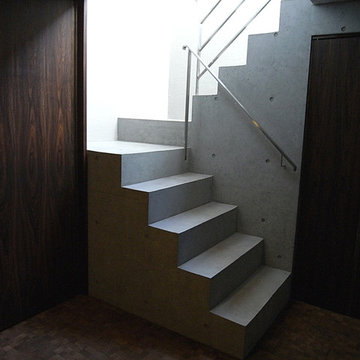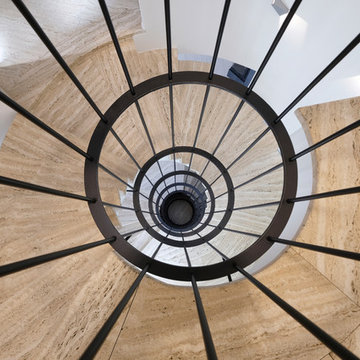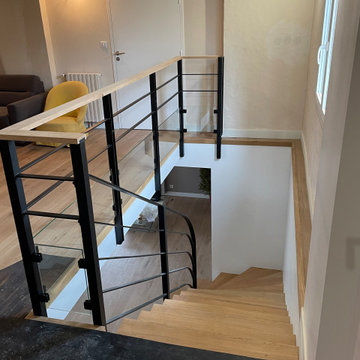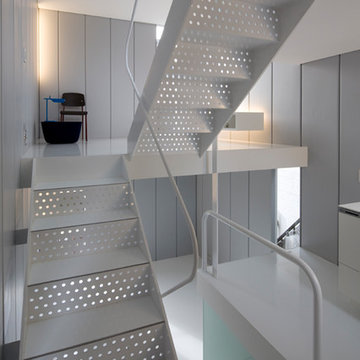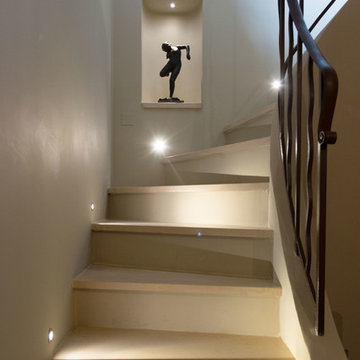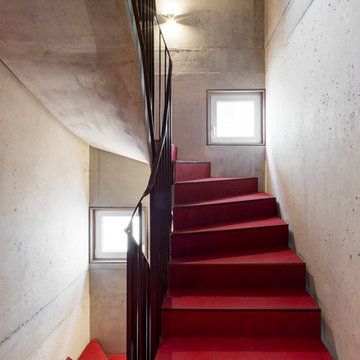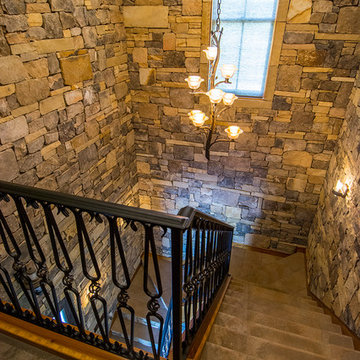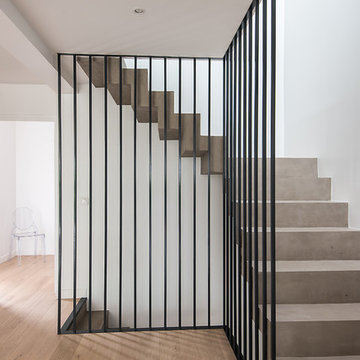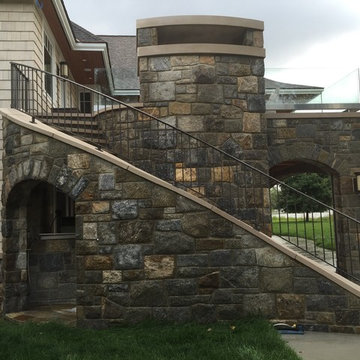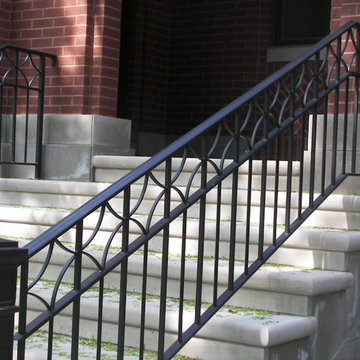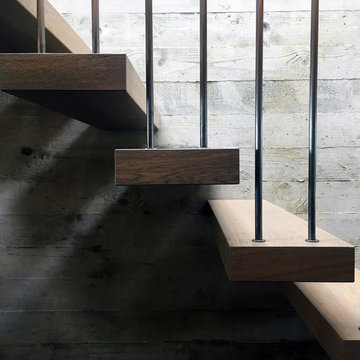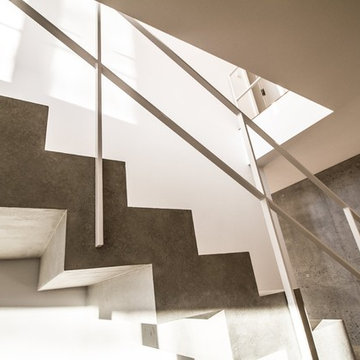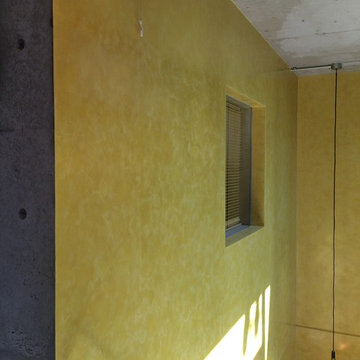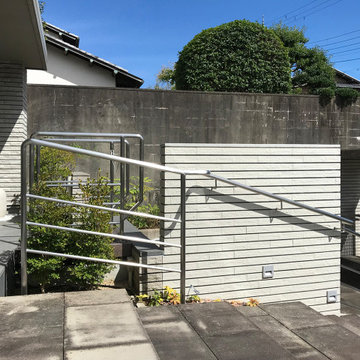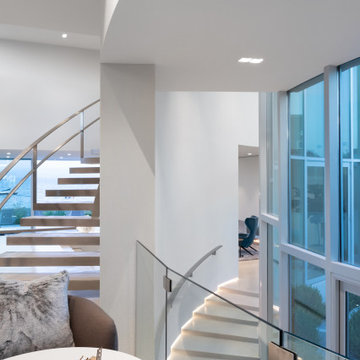557 Billeder af trappe med stødtrin af beton og gelænder i metal
Sorteret efter:
Budget
Sorter efter:Populær i dag
161 - 180 af 557 billeder
Item 1 ud af 3
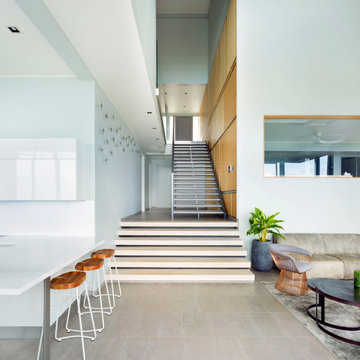
From the very first site visit the vision has been to capture the magnificent view and find ways to frame, surprise and combine it with movement through the building. This has been achieved in a Picturesque way by tantalising and choreographing the viewer’s experience.
The public-facing facade is muted with simple rendered panels, large overhanging roofs and a single point of entry, taking inspiration from Katsura Palace in Kyoto, Japan. Upon entering the cavernous and womb-like space the eye is drawn to a framed view of the Indian Ocean while the stair draws one down into the main house. Below, the panoramic vista opens up, book-ended by granitic cliffs, capped with lush tropical forests.
At the lower living level, the boundary between interior and veranda blur and the infinity pool seemingly flows into the ocean. Behind the stair, half a level up, the private sleeping quarters are concealed from view. Upstairs at entrance level, is a guest bedroom with en-suite bathroom, laundry, storage room and double garage. In addition, the family play-room on this level enjoys superb views in all directions towards the ocean and back into the house via an internal window.
In contrast, the annex is on one level, though it retains all the charm and rigour of its bigger sibling.
Internally, the colour and material scheme is minimalist with painted concrete and render forming the backdrop to the occasional, understated touches of steel, timber panelling and terrazzo. Externally, the facade starts as a rusticated rougher render base, becoming refined as it ascends the building. The composition of aluminium windows gives an overall impression of elegance, proportion and beauty. Both internally and externally, the structure is exposed and celebrated.
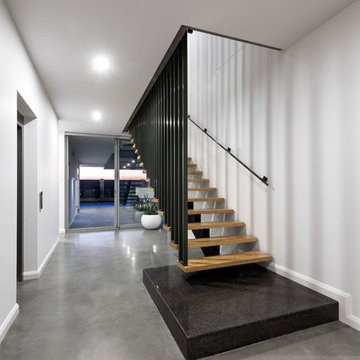
Immaculate Home designed and built by Weststyle Design and Development. Every single element on this entire build was flawless.
D-Max Phototgraphy
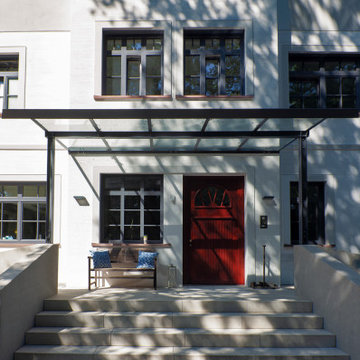
Winkelstufen und Treppenwangen rinnit neo3 organic 02 und Altstadtpflaster rustica Sahara-Beige.
• Für vorbetonierte Treppenrohlinge oder freitragend mit Treppenbalken
• Variable Stufenstärke 5 cm und 8 cm
• Maßgenaue Steigungshöhe +/- 1 mm
• Mit Fase (3 mm)
• Für freitragende Winkelstufen fertigen wir Treppenbalken nach Maß
• Sichtbeton Grau mit Rutschhemmung PR 11 auf Trittflächen
• Auch als Radienwinkelstufe in Maßanfertigung
• Barrierefrei: Auf Wunsch auch mit Kontraststreifen 5 x 3cm
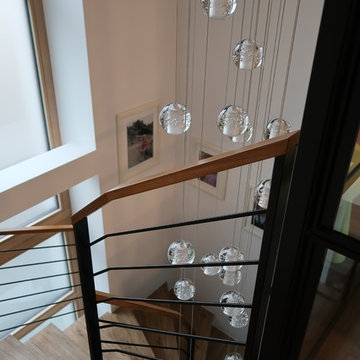
The chandelier has 29 clear bubble glass balls and is built into the ceiling. Windows are oak, as is the handrail. The floor on the stairs is vinyl (oak imitation).
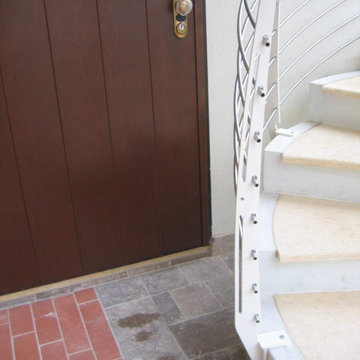
Scala in ca prefabbricato ad intradosso elicoidale con pedata incastonata in marmo, completa di ringhiera a correnti orizzontali in acciaio inox AISI 316 e colonne monolama in alluminio verniciato sagomate anti salita
557 Billeder af trappe med stødtrin af beton og gelænder i metal
9
