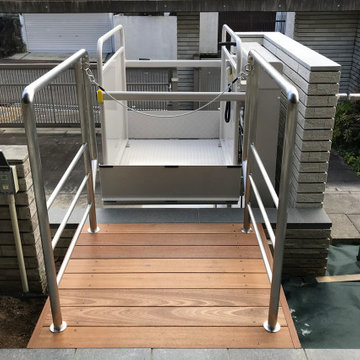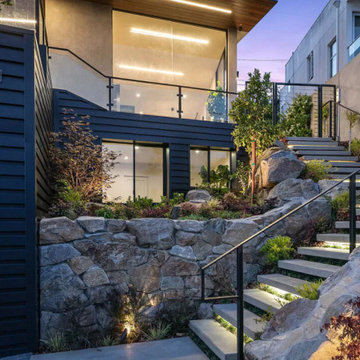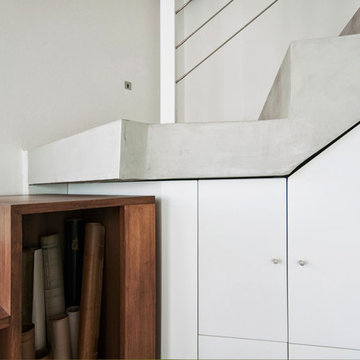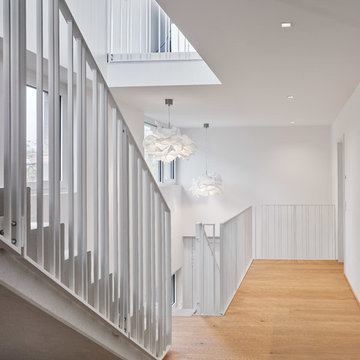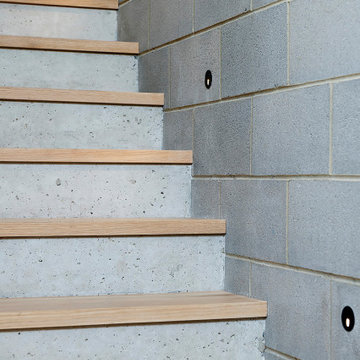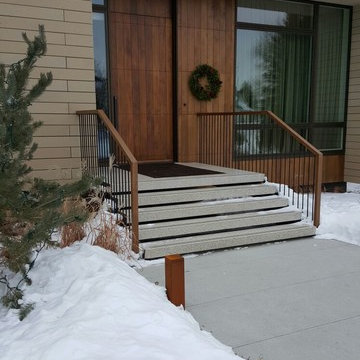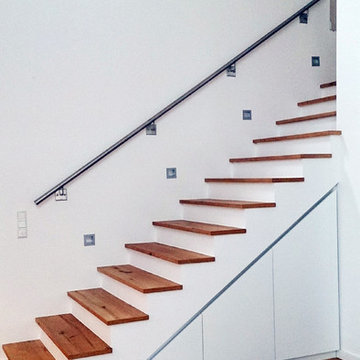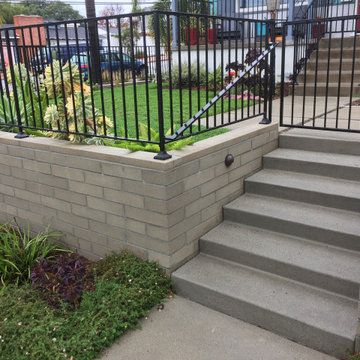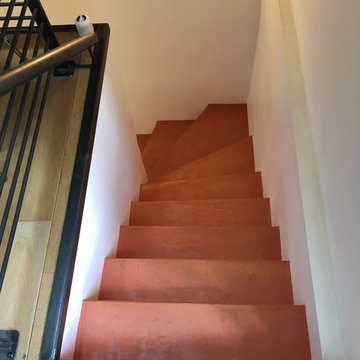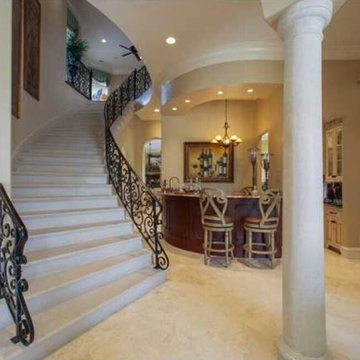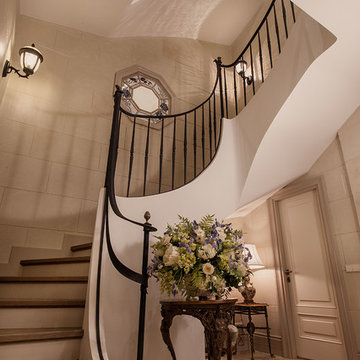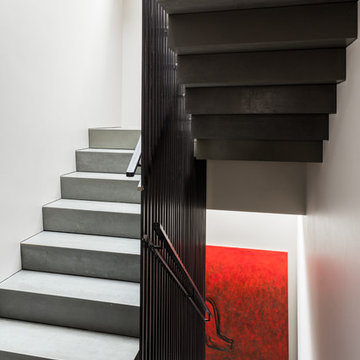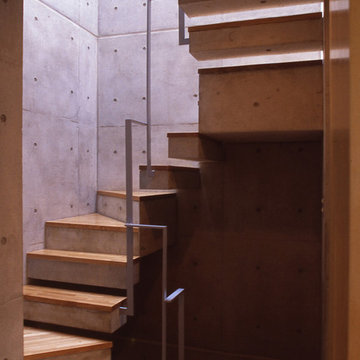557 Billeder af trappe med stødtrin af beton og gelænder i metal
Sorteret efter:
Budget
Sorter efter:Populær i dag
141 - 160 af 557 billeder
Item 1 ud af 3
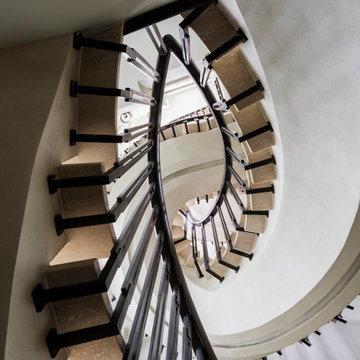
Architecture by PTP Architects; Interior Design and Photographs by Louise Jones Interiors; Works by ME Construction
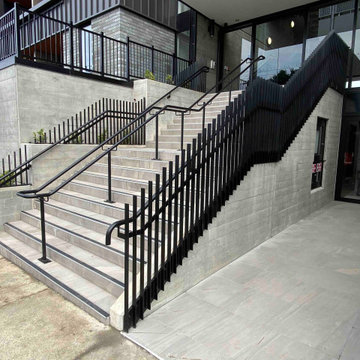
We were contacted by a large Auckland based construction company to help build a new apartment complex’s entry staircase on a quick timeline in Onehunga, Auckland. As the original company couldn’t complete the glass balustrade in time for the building’s opening, we were asked to design, engineer, manufacture and install a steel alternative in just over three weeks.
We went to meet them and survey that same day, and began the design approval process straight away. The final design included balustrades on both sides with continuous handrails, and a central double handrail with inset LED lights. Once we had a design approved by the architect and our engineer, we only had two weeks left to manufacture the design. Two long working weeks later, we managed to get everything to site in time for us to install before their completion date.
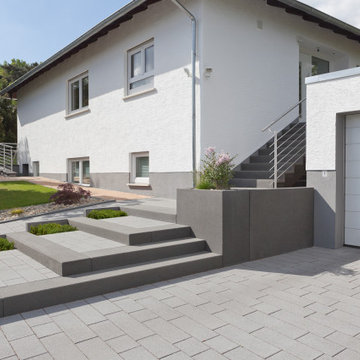
Mit dem einfachen Baukastensystem der rinnit Modulstufen können Sie mit nur vier Modulen eine Vielzahl unterschiedlicher Treppenanlagen konstruieren. Besonders zwei- oder dreiseitig begehbare Treppen lassen sich damit einfach und effektiv umsetzen.
Blockstufen rinnit Platin schwarz und Pflastersteine Padio® 20 rinnit Platin dunkel.
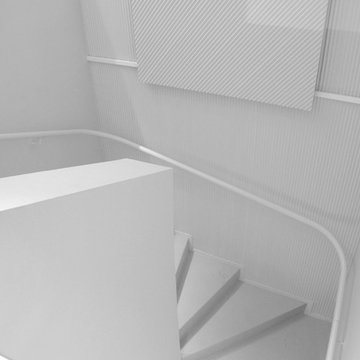
Vaste escalier contemporain immaculé de blanc.
La grande hauteur de cet espace est accentuée par le jeu d’ombres et lumières sur les lignes verticales de l’habillage mural.
Crédit photo : CINQTROIS
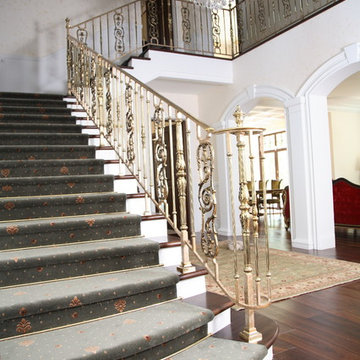
Лестница с латунным ограждением, выполненным из элементов Grande forge (Франция).
Изготовление и монтаж Mercury forge.
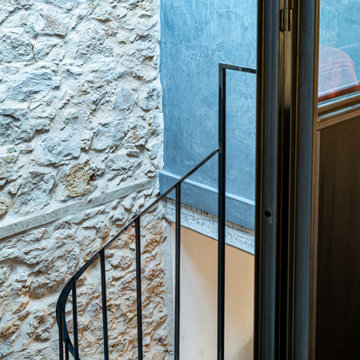
Vue de la cage d'escalier menant à la suite parentale sous la charpente. Revêtement en béton ciré et main courante en métal effet brut.
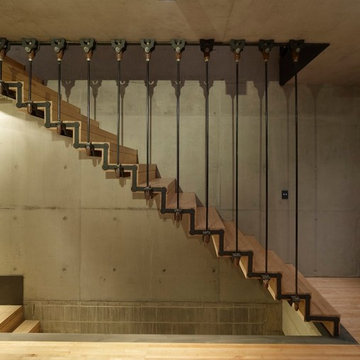
Brett Boardman Photography
Custom steel and timber staircase with exposed connections highlighting its industrial nature.
557 Billeder af trappe med stødtrin af beton og gelænder i metal
8
