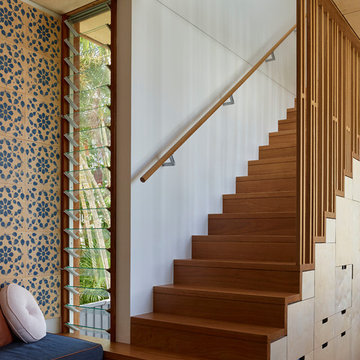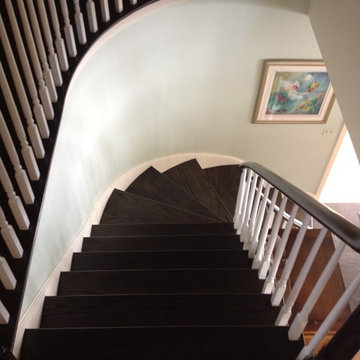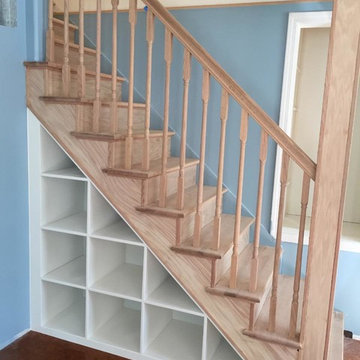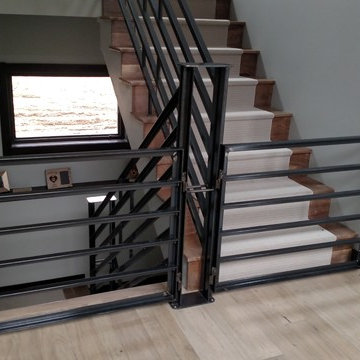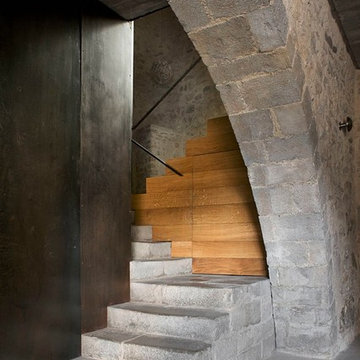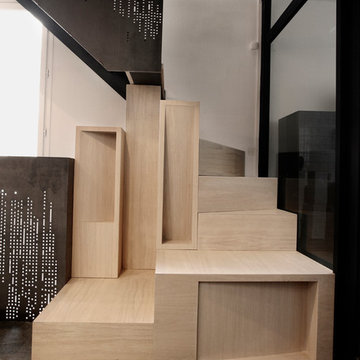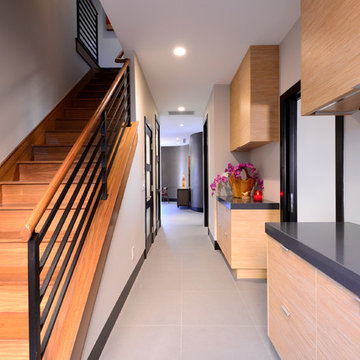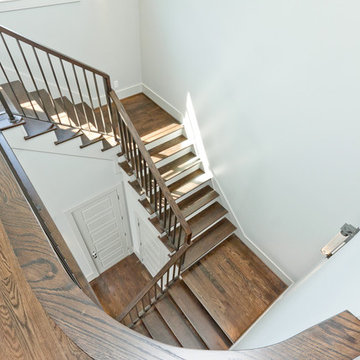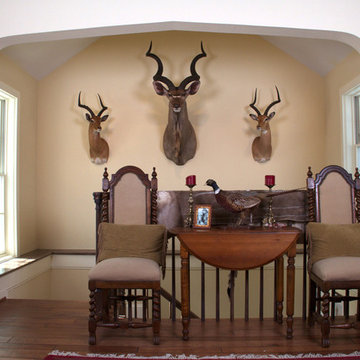6.826 Billeder af trappe med stødtrin af træ
Sorteret efter:
Budget
Sorter efter:Populær i dag
41 - 60 af 6.826 billeder
Item 1 ud af 3
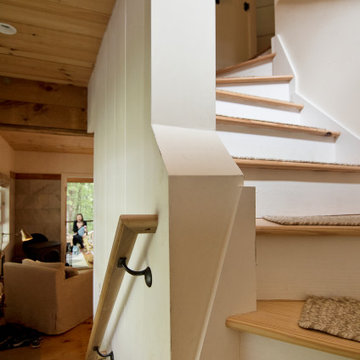
This custom cottage designed and built by Aaron Bollman is nestled in the Saugerties, NY. Situated in virgin forest at the foot of the Catskill mountains overlooking a babling brook, this hand crafted home both charms and relaxes the senses.

Acoustics from exposed hardwood floors are managed via upholstered furniture, window treatments and on the stair treads. Brass lighting fixtures impart an element of contrast.
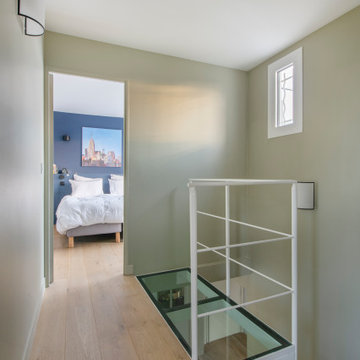
Dans ce grand appartement, l’accent a été mis sur des couleurs fortes qui donne du caractère à cet intérieur.
On retrouve un bleu nuit dans le salon avec la bibliothèque sur mesure ainsi que dans la chambre parentale. Cette couleur donne de la profondeur à la pièce ainsi qu’une ambiance intimiste. La couleur verte se décline dans la cuisine et dans l’entrée qui a été entièrement repensée pour être plus fonctionnelle. La verrière d’artiste au style industriel relie les deux espaces pour créer une continuité visuelle.
Enfin, on trouve une couleur plus forte, le rouge terracotta, dans l’espace servant à la fois de bureau et de buanderie. Elle donne du dynamisme à la pièce et inspire la créativité !
Un cocktail de couleurs tendance associé avec des matériaux de qualité, ça donne ça !

We created an almost crystalline form that reflected the push and pull of the most important factors on the site: views directly to the NNW, an approach from the ESE, and of course, sun from direct south. To keep the size modest, we peeled away the excess spaces and scaled down any rooms that desired intimacy (the bedrooms) or did not require height (the pool room).
Photographer credit: Irvin Serrano
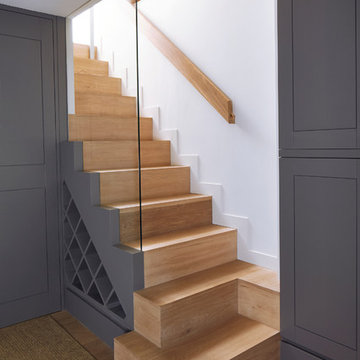
Timber stair carcass clad in solid oak treads with glass balustrade and hidden wine storage. Detail designed and built by Wildercreative.
Photography by Mark Cocksedge
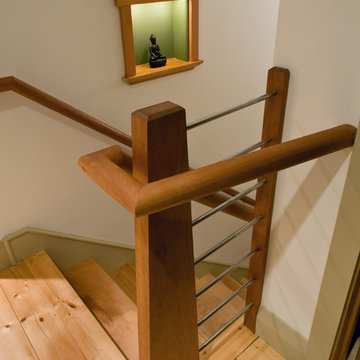
Cherry & stainless steel rod stair detail, wall niche.
photos by Chris Kendall

The new wide plank oak flooring continues throughout the entire first and second floors with a lovely open staircase lit by a chandelier, skylights and flush in-wall step lighting.
Kate Benjamin Photography

This wooden staircase helps define space in this open-concept modern home; stained treads blend with the hardwood floors and the horizontal balustrade allows for natural light to filter into living and kitchen area. CSC 1976-2020 © Century Stair Company. ® All rights reserved
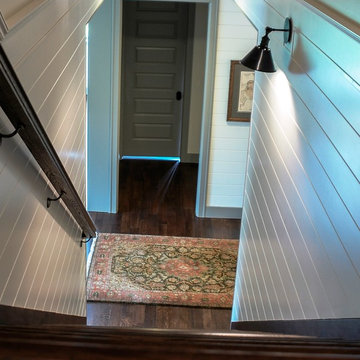
Who doesn't love shiplap trim - down you go to the beautifully finished walk-out for a game of pool during the game.
Photography by Dawn Doll
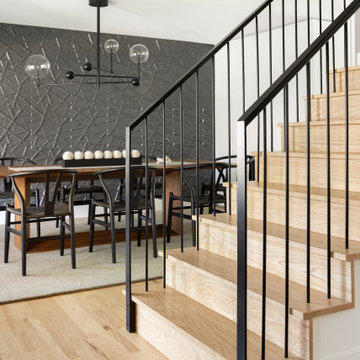
Minimalist metal handrail and balusters make for this timeless stair railing. Custom balusters die into each tread, and the newel post sits proud of the first tread, acting as a 'strap.'
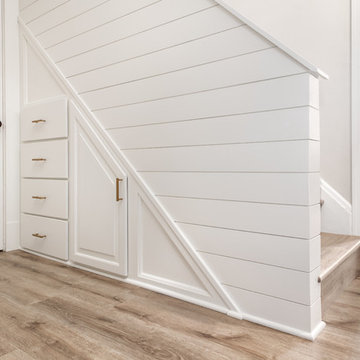
Custom designed and built understair storage cabinets with drawers and door.
White Shiplap paneling.
6.826 Billeder af trappe med stødtrin af træ
3
