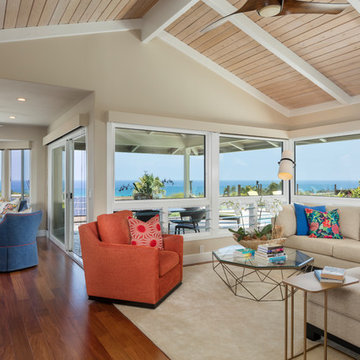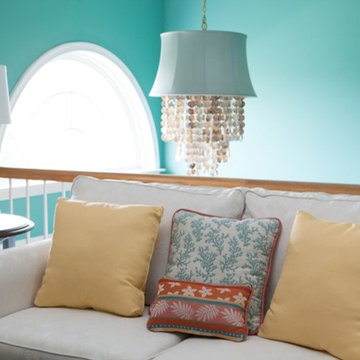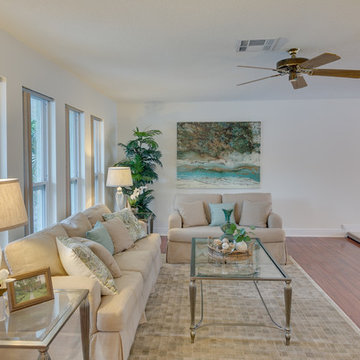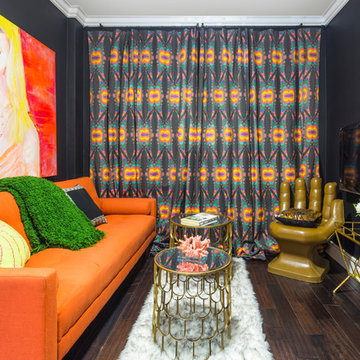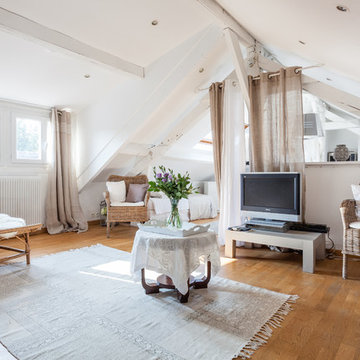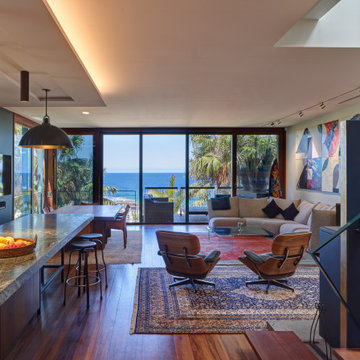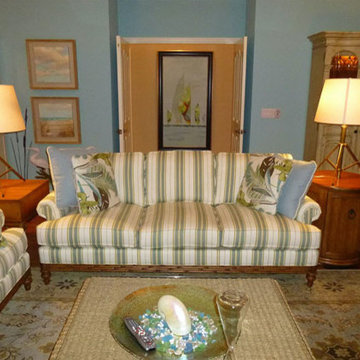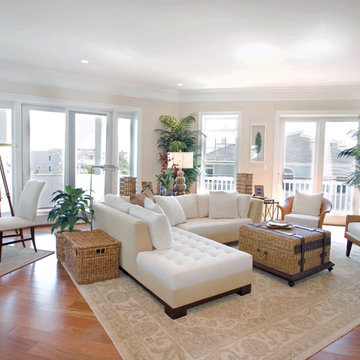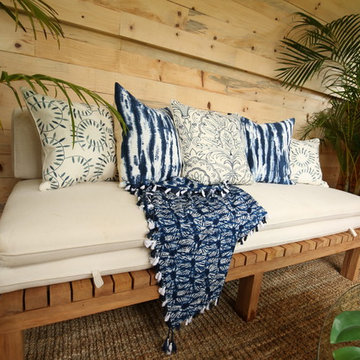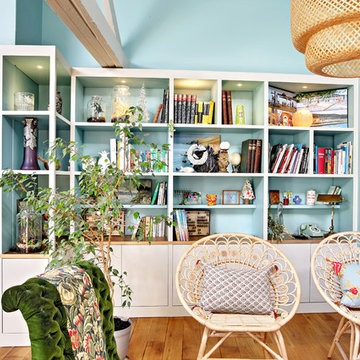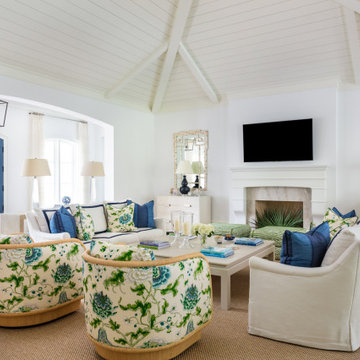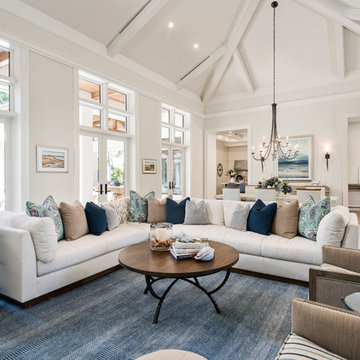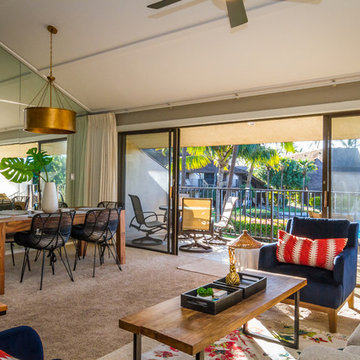403 Billeder af tropisk dagligstue med brunt gulv
Sorteret efter:
Budget
Sorter efter:Populær i dag
81 - 100 af 403 billeder
Item 1 ud af 3
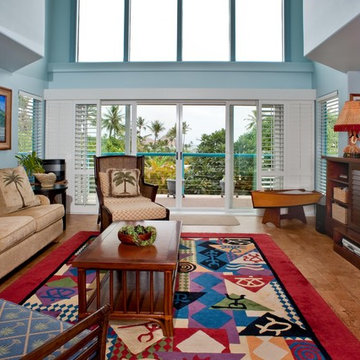
Custom home with a spectacular view needed new furniture and flooring. We designed the dark cabinet around a ponywall and chose furniture to suit their needs and fabrics to coordinate with the area rug. Photo by Acolyte Photography
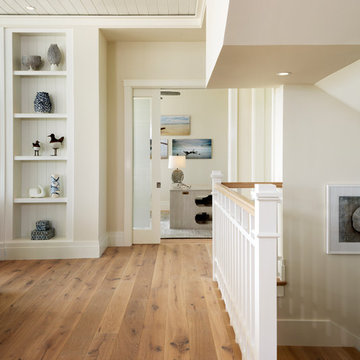
Designer: Lana Knapp,
Collins & DuPont Design Group
Architect: Stofft Cooney Architects, LLC
Builder: BCB Homes
Photographer: Lori Hamilton
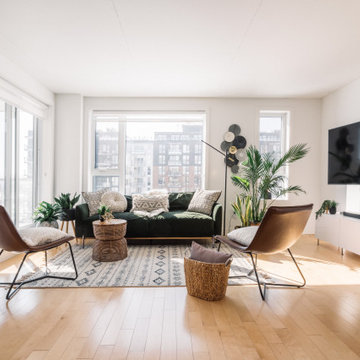
Inspiration for a modern open concept condo with light wood floor, staged in a Boho chic style with tropical plants, dark green sofa, boho accent cushions, boho rug, rattan accent table, African masks
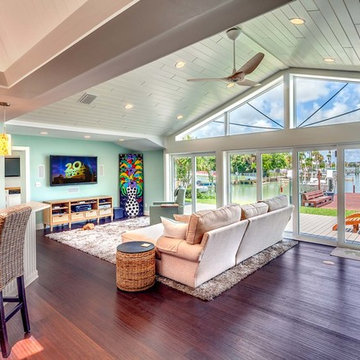
Light and fresh air abound in this beautiful St. Pete Beach bayfront whole-house remodel with new addition. Transformed from an outdated 1970s ranch style home, the vaulted ceiling, expansive windows and coastal colors bring the views of Boca Ciega Bay into the home. An award-winning kitchen set on rustic bamboo flooring and amongst stylistic moldings and finishes make this home comfortable and unique.
photography by Glen Wilson, courtesy of PGT Industries
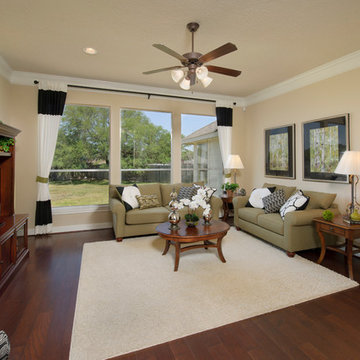
The Savannah centers around an oversized family room that blends into a country kitchen, complete with a breakfast area and formal dining room. The kitchen features extensive cabinets and a work island. Multiple rooms with raised ceilings and plenty of natural light make the Savannah feel spacious and welcoming. The master suite includes dual vanities, soaking tub, walk-in closet and custom shower. Tour the fully furnished model at our Bryan Design Center.
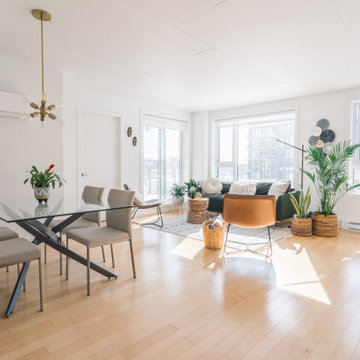
Inspiration for a modern open concept condo with light wood floor, staged in a Boho chic style with tropical plants, dark green sofa, boho accent cushions, boho rug, rattan accent table, African masks
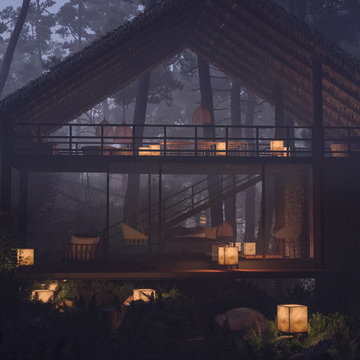
Hidden away amidst the wilderness in the outskirts of the central province of Sri Lanka, is a modern take of a lightweight timber Eco-Cottage consisting of 2 living levels. The cottage takes up a mere footprint of 500 square feet of land, and the structure is raised above ground level and held by stilts, reducing the disturbance to the fauna and flora. The entrance to the cottage is across a suspended timber bridge hanging over the ground cover. The timber planks are spaced apart to give a delicate view of the green living belt below.
Even though an H-iron framework is used for the formation of the shell, it is finished with earthy toned materials such as timber flooring, timber cladded ceiling and trellis, feature rock walls and a hay-thatched roof.
The bedroom and the open washroom is placed on the ground level closer to the natural ground cover filled with delicate living things to make the sleeper or the user of the space feel more in one with nature, and the use of sheer glass around the bedroom further enhances the experience of living outdoors with the luxuries of indoor living.
The living and dining spaces are on the upper deck level. The steep set roof hangs over the spaces giving ample shelter underneath. The living room and dining spaces are fully open to nature with a minimal handrail to determine the usable space from the outdoors. The cottage is lit up by the use of floor lanterns made up of pale cloth, again maintaining the minimal disturbance to the surroundings.
403 Billeder af tropisk dagligstue med brunt gulv
5
