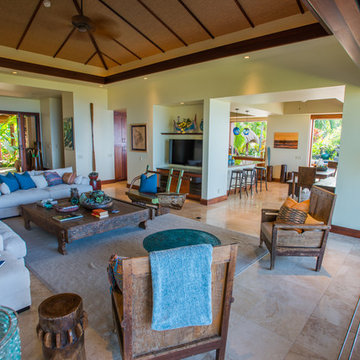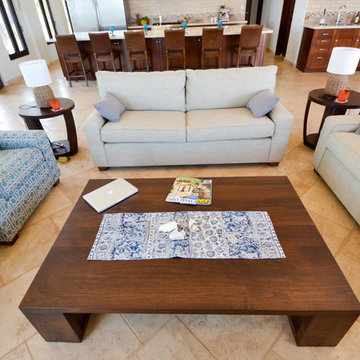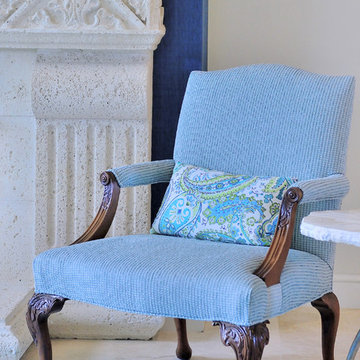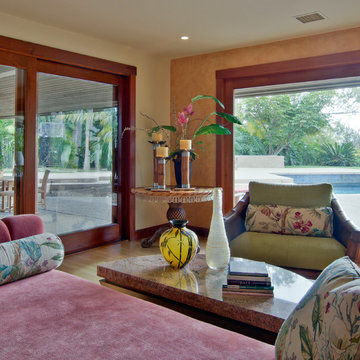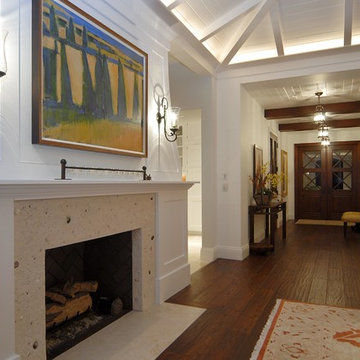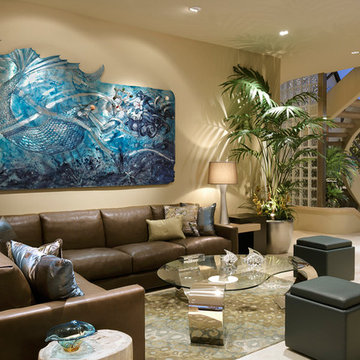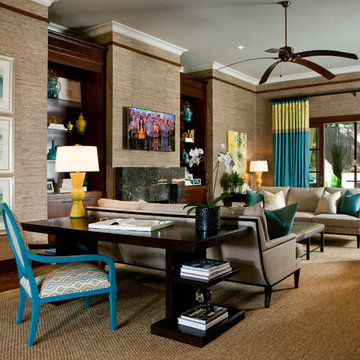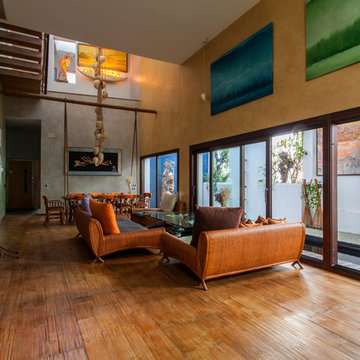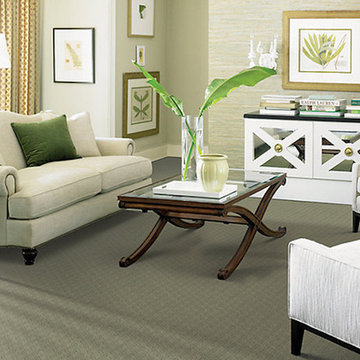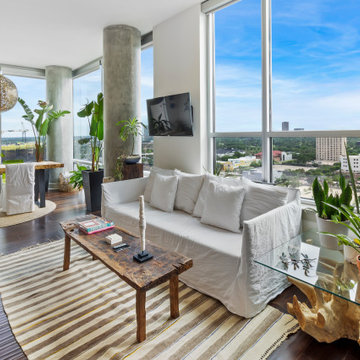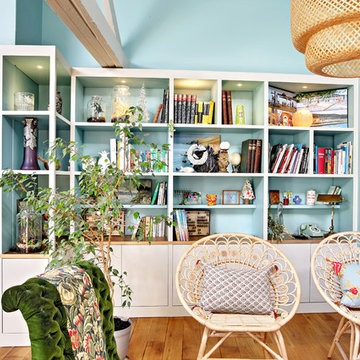470 Billeder af tropisk dagligstue
Sorteret efter:
Budget
Sorter efter:Populær i dag
181 - 200 af 470 billeder
Item 1 ud af 3
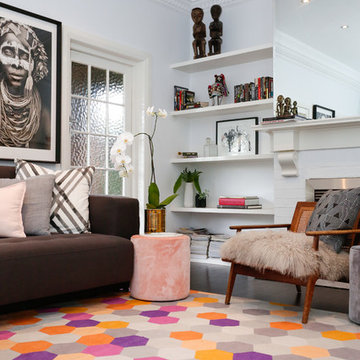
They say the magic thing about home is that it feels good to leave and even better to come back and that is exactly what this family wanted to create when they purchased their Bondi home and prepared to renovate. Like Marilyn Monroe, this 1920’s Californian-style bungalow was born with the bone structure to be a great beauty. From the outset, it was important the design reflect their personal journey as individuals along with celebrating their journey as a family. Using a limited colour palette of white walls and black floors, a minimalist canvas was created to tell their story. Sentimental accents captured from holiday photographs, cherished books, artwork and various pieces collected over the years from their travels added the layers and dimension to the home. Architrave sides in the hallway and cutout reveals were painted in high-gloss black adding contrast and depth to the space. Bathroom renovations followed the black a white theme incorporating black marble with white vein accents and exotic greenery was used throughout the home – both inside and out, adding a lushness reminiscent of time spent in the tropics. Like this family, this home has grown with a 3rd stage now in production - watch this space for more...
Martine Payne & Deen Hameed
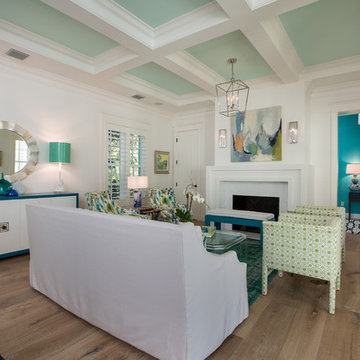
Highland House, Miles Talbott, Over-Dyed Area Rugs, Custom Millwork, Red Egg, Century Furniture, Visual Comfort, Couture Lamps, Harlequin Fabric, China Seas Fabric.
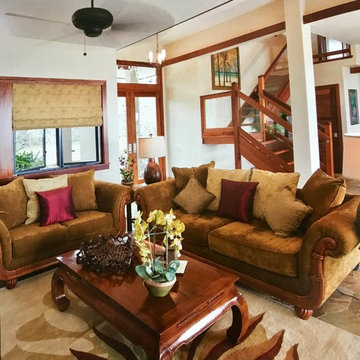
Plantation furnishings compliment the transitional style of this modern home. I selected this custom area rug featuring rich berry for a lovely accent color.
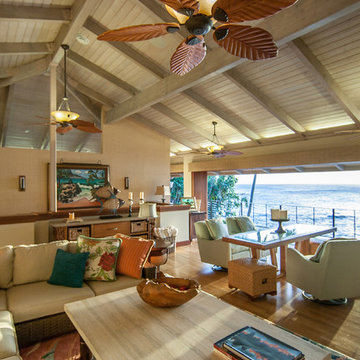
Architect- Marc Taron
Contractor- David Stoops
Interior Design- Shelby Hansen
Photography- Dan Cunningham
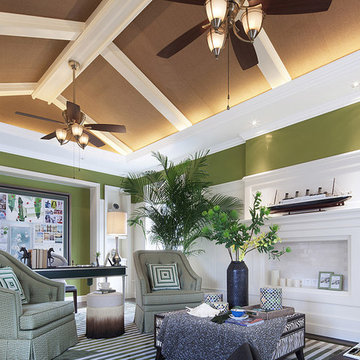
Make you live space look like a greenhouse might be a new trend in interior design. Houses with high ceiling is best for creating this look. But having an entire wall made of plant will take you tons of effort to maintain the look, an easier way is to opt for green paint, to be more specified choose green that have a hint of grey, such as olive, moss are excellent for creating this leafy look.
A brownish color for ceiling can bring warmness to all the green. Try not to paint the whole house entirely with green and brown, after all you still want your house to look like a home not a zoo. Lighting between 4000K to 5000K is recommend, cove lighting is also a nice thing to have in this situation. Cooler light for the main light source, such as ceiling light and flush mount; warmer light as accent and decoration lights and you’ll never go wrong.
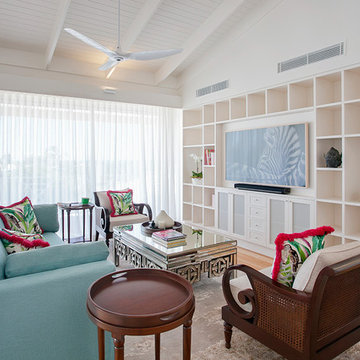
Custom designed built in cabinetry allow the owners to display treasured pieces, while the mirrored coffee table and tropical print bespoke scatter cushions create a tropical holiday feel.
Paul Smith Images
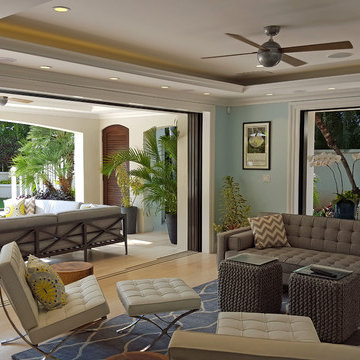
Built in 1998, the 2,800 sq ft house was lacking the charm and amenities that the location justified. The idea was to give it a "Hawaiiana" plantation feel.
Exterior renovations include staining the tile roof and exposing the rafters by removing the stucco soffits and adding brackets.
Smooth stucco combined with wood siding, expanded rear Lanais, a sweeping spiral staircase, detailed columns, balustrade, all new doors, windows and shutters help achieve the desired effect.
On the pool level, reclaiming crawl space added 317 sq ft. for an additional bedroom suite, and a new pool bathroom was added.
On the main level vaulted ceilings opened up the great room, kitchen, and master suite. Two small bedrooms were combined into a fourth suite and an office was added. Traditional built-in cabinetry and moldings complete the look.
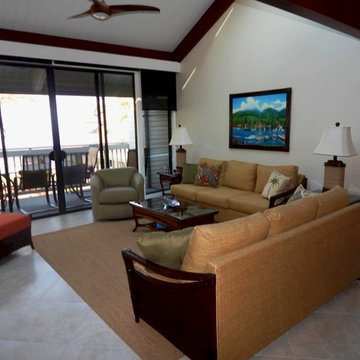
24" x 24" porcelain tile set on the diagonal was used throughout the first floor.Sisal rugs from Pottery Barn have been used to add a bit of warmth and to define the living room and dining spaces.
470 Billeder af tropisk dagligstue
10
