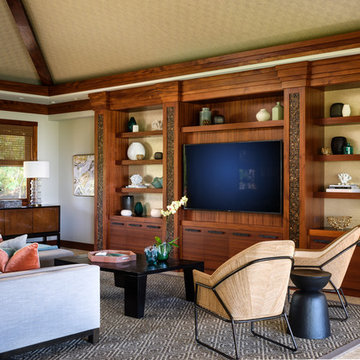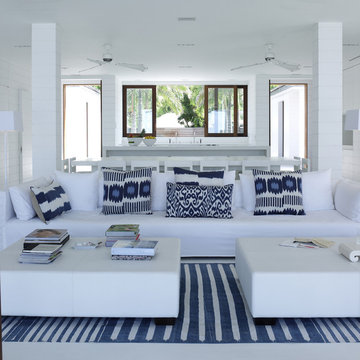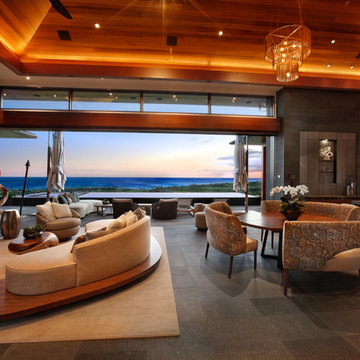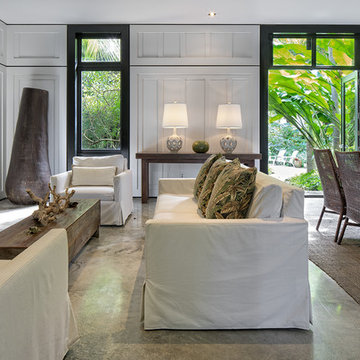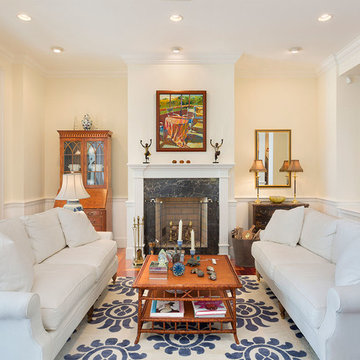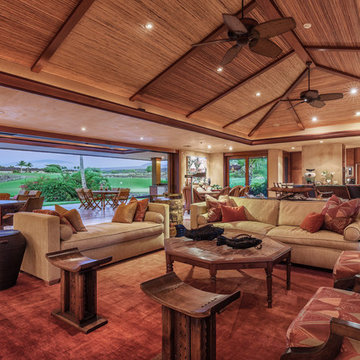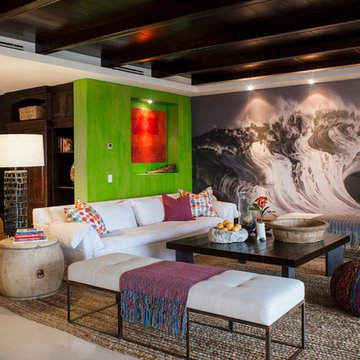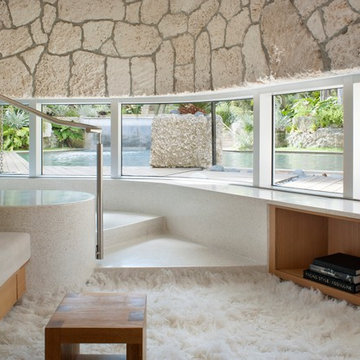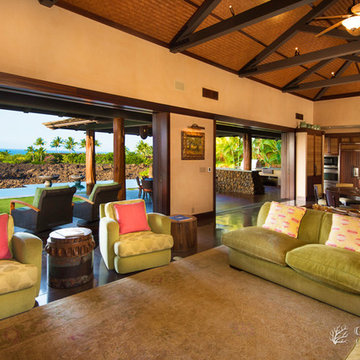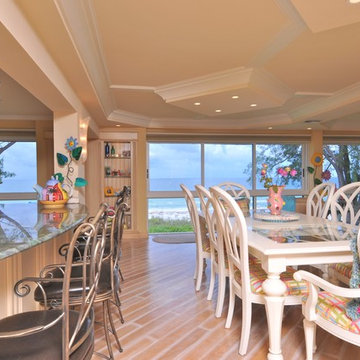235 Billeder af tropisk dagligstue
Sorteret efter:
Budget
Sorter efter:Populær i dag
21 - 40 af 235 billeder
Item 1 ud af 3
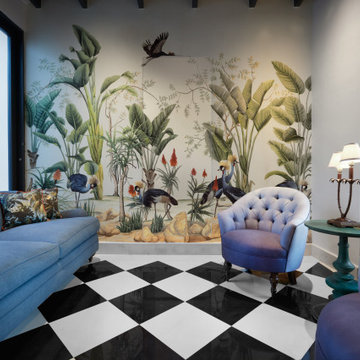
Wallpaper mural serves as a platform for faux door that leads to master bedroom. Mural by Mural Resources. Sofa and lounge chairs by Kim Salmella. Lounge chair fabric by Zak and Fox.
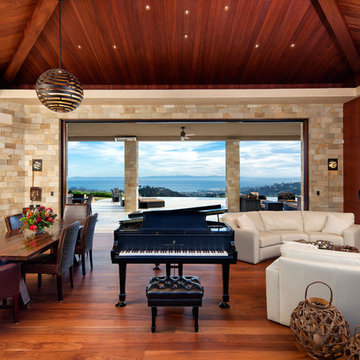
Four men worked eight months to install the Egyptian limestone marble found in the entry, on both interior and exterior walls, all of the fireplaces, all exterior columns, throughout the master bathroom, and even on the pool deck.
Architect: Edward Pitman Architects
Builder: Allen Constrruction
Photos: Jim Bartsch Photography
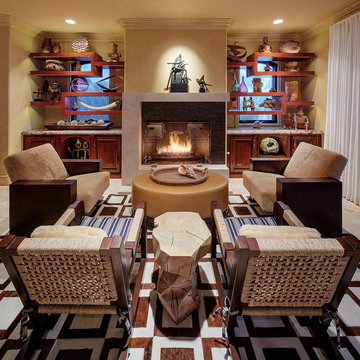
This project combines high end earthy elements with elegant, modern furnishings. We wanted to re invent the beach house concept and create an home which is not your typical coastal retreat. By combining stronger colors and textures, we gave the spaces a bolder and more permanent feel. Yet, as you travel through each room, you can't help but feel invited and at home.
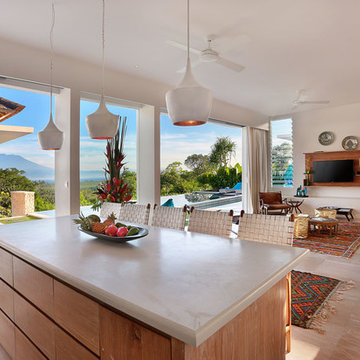
open-plan living room is for easy entertaining, its walls of glass doors leading onto the pool terrace and highlighting the stunning views and tropical setting. (The doors fold back completely for open-air sea-breeze living, or can be closed to create air-conditioned comfort.)
Within the central section, the large over-size built in sofa with cream feather filled seat cushions , timber & hide occasional chairs with footstools, ottomans and a collection of small moveable tables
Moroccan rugs adorn the floors of the villa living areas and bedrooms. Hand made fish trap lights come alive at night casting shadows on the white walls.
The kitchen features limed teak cabinets and white stone benchtops, with a large island bench for casual meals and entertaining.
DESIGN: Jodie Cooper Design
Agus Darmika Photography
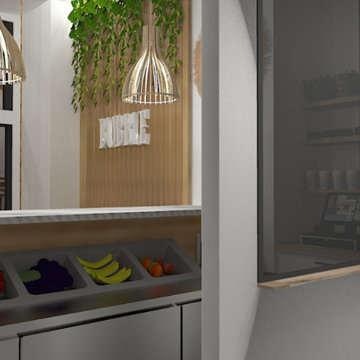
Local commercial de 18m².
Les clients souhaitaient en faire un salon de thé.
Un mélange de bohème et d'exotisme.
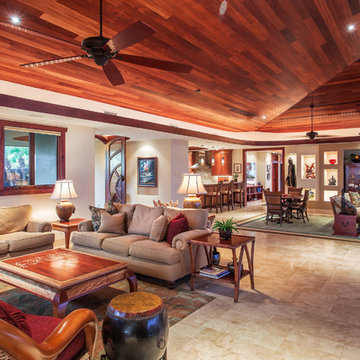
Open concept living and secondary seating area. Kitchen island with eating bar. Custom fabricated lighted niche area. Asian inspired vintage furnishings.
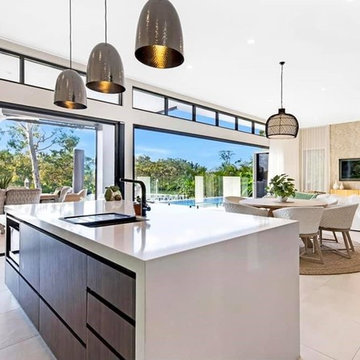
The open living space is perfect for entertaining and every day living, with a beautiful flow throughout the space/s
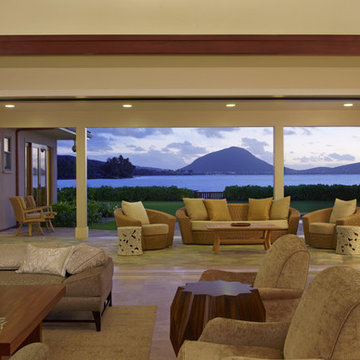
Natural African sliding mahogany doors lead out to a spacious, pool-front lanai and magnificent ocean views. These features were designed to simplify indoor-outdoor living. The theme of simple and natural elements continues outdoors with an organically shaped pool and spa with travertine stone flooring.
235 Billeder af tropisk dagligstue
2
