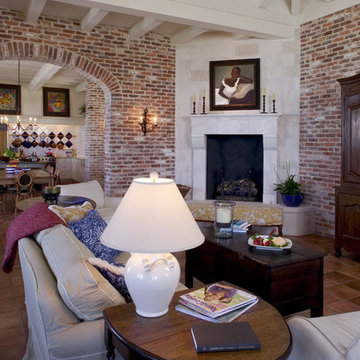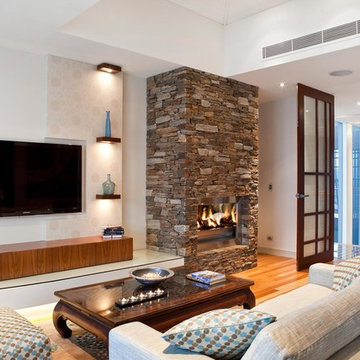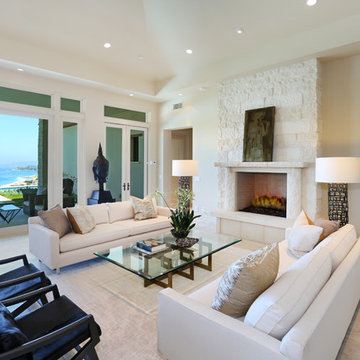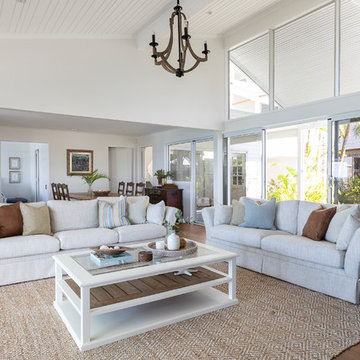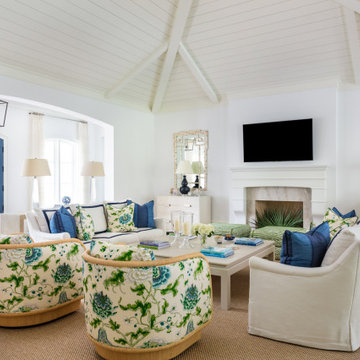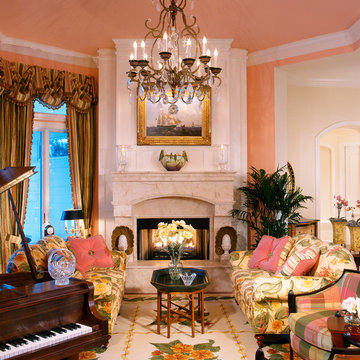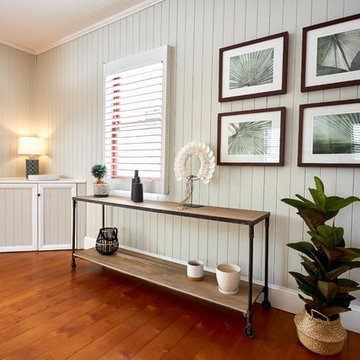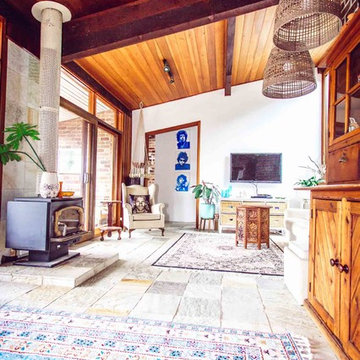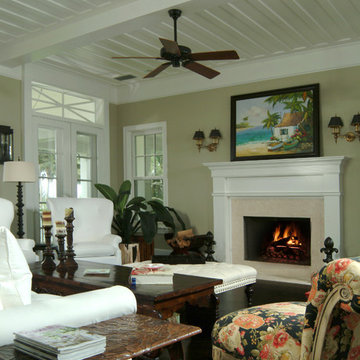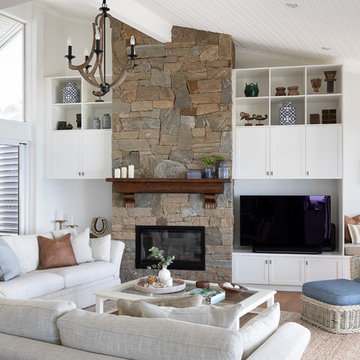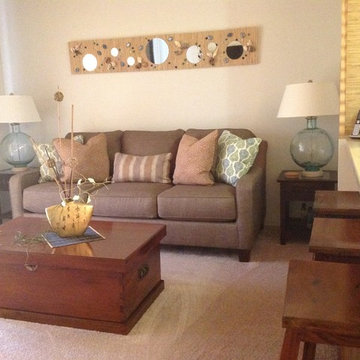444 Billeder af tropisk dagligstue
Sorteret efter:
Budget
Sorter efter:Populær i dag
81 - 100 af 444 billeder
Item 1 ud af 3
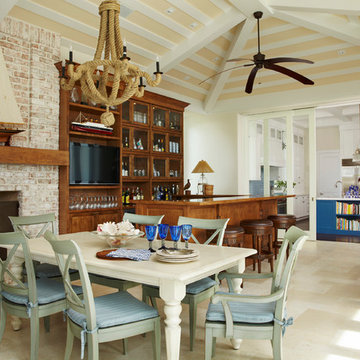
The Florida room looks into the kitchen and can be separated via sliding glass doors and used as either an indoor or outdoor space.
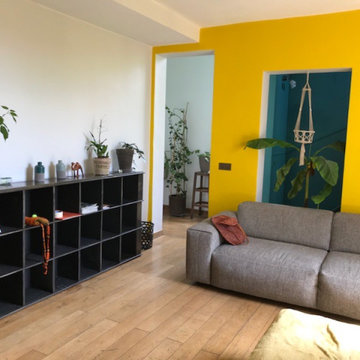
Conseil couleur pour toute une maison nous pouvons voir au fond, à gauche l'entrée et à droite le bas de l'escalier en vert a travers l'ouverture derrière le canapé.
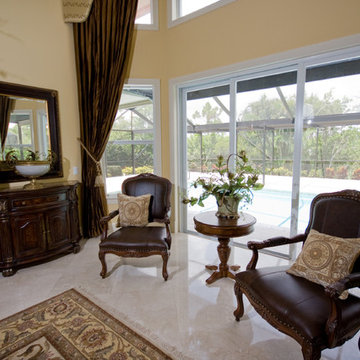
Due to the multiple windows overlooking the exterior, this living room gets amazing light. Crown moulding trims the windows and floors are a stunning polished marble tile.
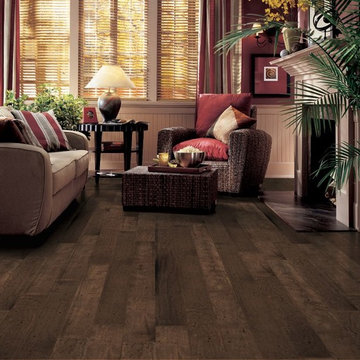
Cut-Rite Carpet and Design Center is located at 825 White Plains Road (Rt. 22), Scarsdale, NY 10583. Come visit us! We are open Monday-Saturday from 9:00 AM-6:00 PM.
(914) 506-5431 http://www.cutritecarpets.com/
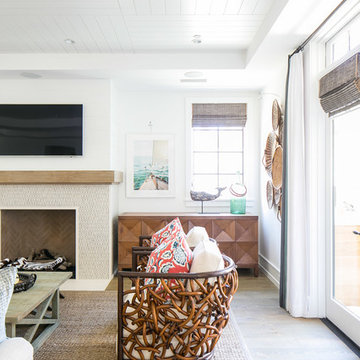
Interior Design: Blackband Design
Build: Patterson Custom Homes
Architecture: Andrade Architects
Photography: Ryan Garvin
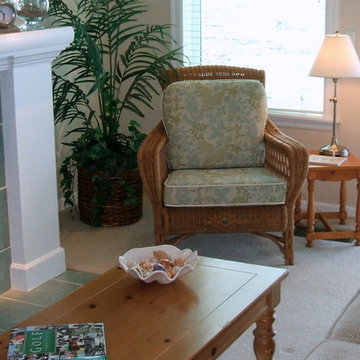
This relaxing space in the living room offers a place to curl up and read a book while listening to the ocean just outside.
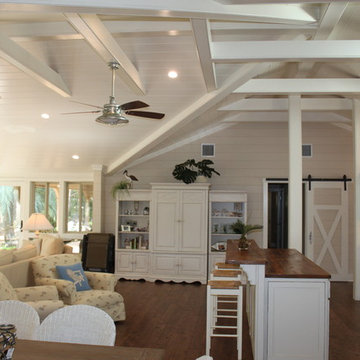
This 1960s ranch was transformed into a spacious, airy beach cottage -- ideal for its laid-back Jekyll Island setting. The living room, kitchen, dining room and rear sun room was combined and opened up. The existing eight-foot tall ceilings were opened up to the roof structure, creating a wide open space. Contractor: Wilson Construction, Brunswick, GA
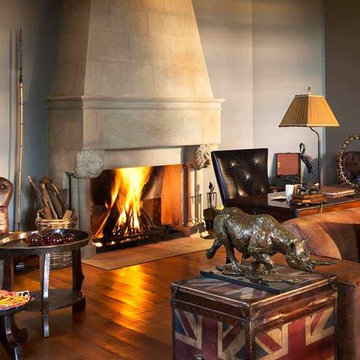
In the heart of Africa, this was an inspiring project to be part of. A stunning and luxurious new safari lodge was being built in the hills in Kenya, and the project required several significant fireplaces in the main rooms. A vital element of the design brief was that the fireplaces should reflect the wildlife that can be found around the house. Each fireplace is unique to its room, and different scenes of elephants, buffalos, lions and impala can be seen in the different fireplaces.
The Master bathroom in this house had a spectacular view across the plains and needed a luxurious bath in which to lie and look out over the vista. We made a solid roll top marble bath from which to enjoy the views.
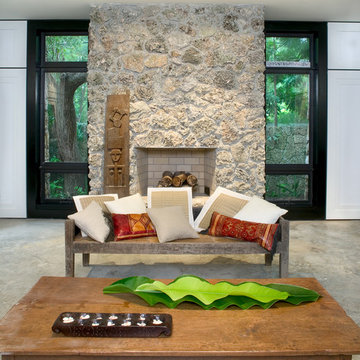
An oolitic limestone fireplace anchors the topical living room.
Photography © Claudia Uribe Touri
444 Billeder af tropisk dagligstue
5
