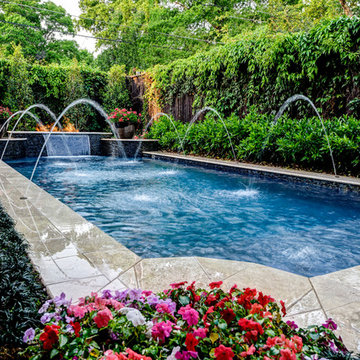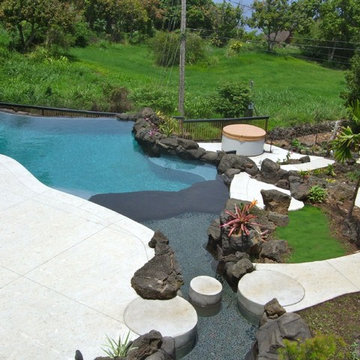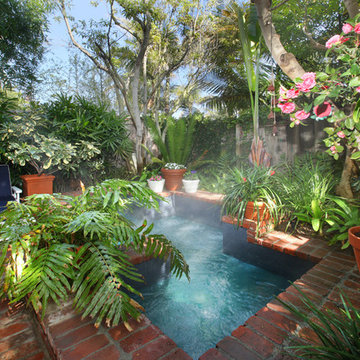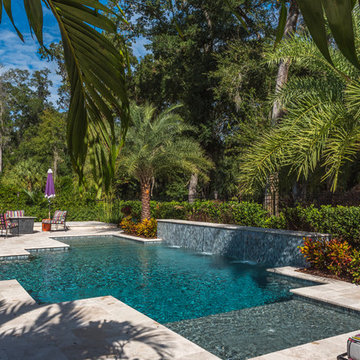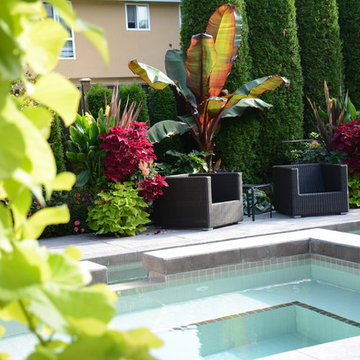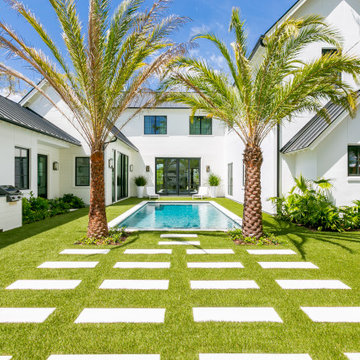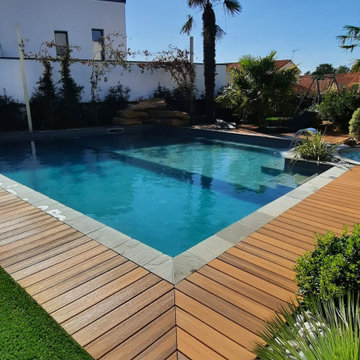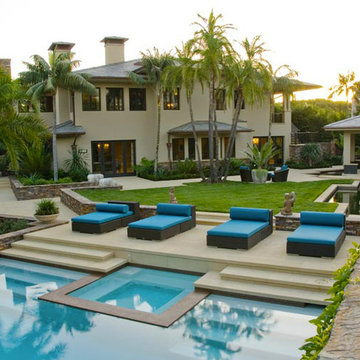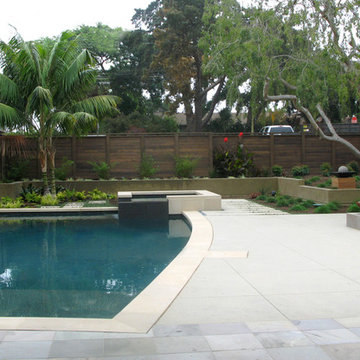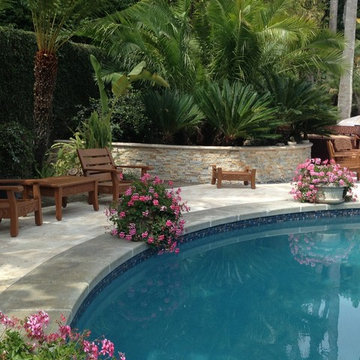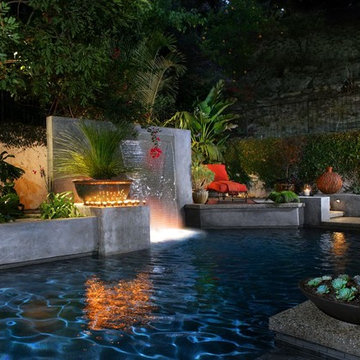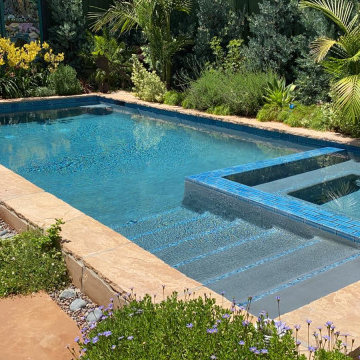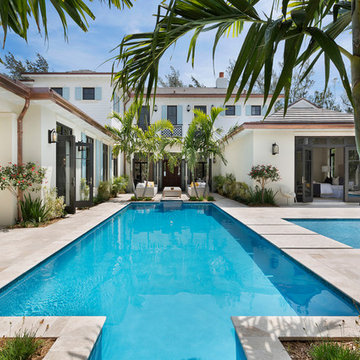3.191 Billeder af tropisk grøn pool
Sorteret efter:
Budget
Sorter efter:Populær i dag
221 - 240 af 3.191 billeder
Item 1 ud af 3
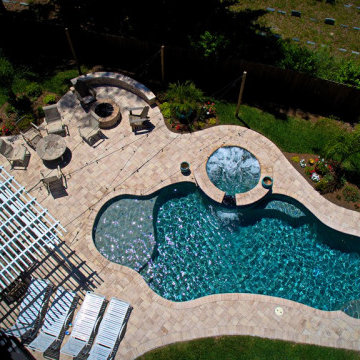
This backyard paradise was completed in late 2014. It encompasses many of the luxury features available from All Aqua Pools, including:
Attached spa with 24” polished black granite waterfall
8” deep sun shelf with frothy bubbler and umbrella fitting
Summer kitchen and outdoor bar
High-end custom aluminum pergola/trellis
Propane gas firepit and free form sitting wall
Overhead lights
Stonehurst paver deck – color sandstone
PCC2000 floor circulation and self-cleaning pool system
The pool and spa interior is Caribbean Blue Pebble Tec with a lifetime manufacturer’s warranty.
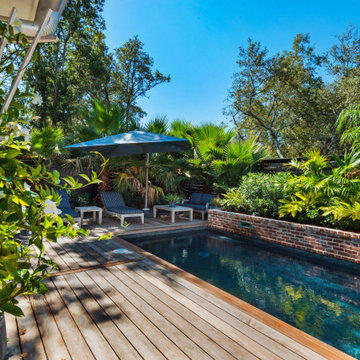
An amazing space envisioned by the Client and completed by a great team. An Ipe deck flows to the edge of the pool. The reclaimed brick wall and walkway give a sense that the space is much older. Several varieties of palms and flowering shrubs create an oasis with year-round color.
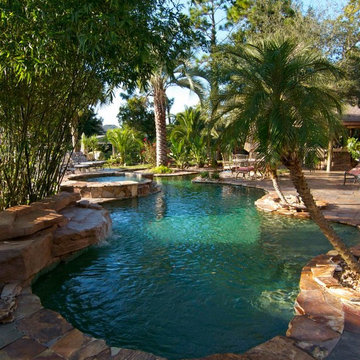
Pool Built by: Clift & Co. Pools
Crystal Stone-"Green Ice" finish in a tropical setting
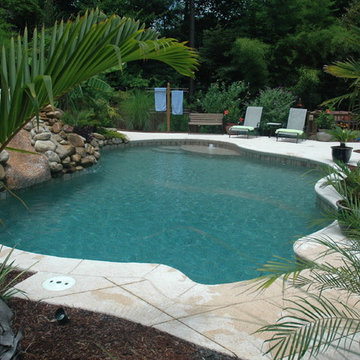
This pool has a hidden slide behind rubble rock hand picked by the owner. The slide is made of a special pool tile sheet meant to mimic stones. The pool has saw cut textured concrete, textured concrete coping, Shamu pad with bubblers and an umbrella sleeve, and Pebble Tec Carribbean Blue interior finish.
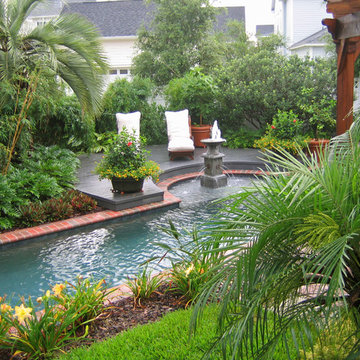
A specimen pindo palm (Butia capitata) and tree-form pineapple guava (Acca sellowiana) define the sunning deck space.
www.hortusoasis.com
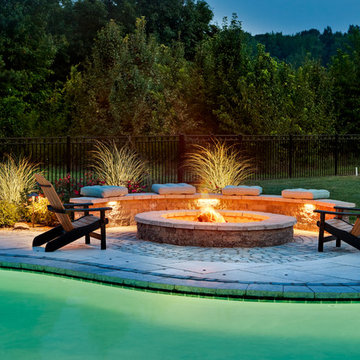
Traditional Style Fire Feature - Custom fire pit using Techo-Bloc's Mini-Creta wall & Portofino cap.
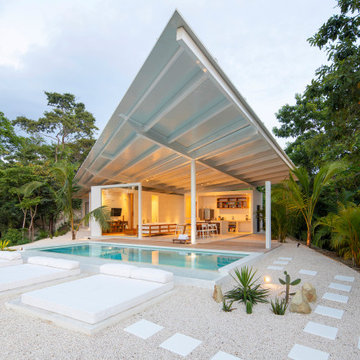
Overview:
Wing-like roofline houses a dramatic white villa in Costa Rica jungle.
Studio Saxe was commissioned to design a villa on the hilltops of Santiago in Santa Teresa, Costa Rica. The primary objective was not only to provide dwellers with a connection with its jungle surroundings but also to generate an intimate relationship with an amazing view of the shoreline which brings its dwellers back to a more profound appreciation of the natural world.
Concept
Studio Saxe decided to create a large roof that would house within a series of bedrooms and living spaces that would all be turned sideways in order to face the prominent views. Interstitial spaces within the living volumes create gaps that enhance a deeper connection to the natural surroundings whilst moving about the dwelling.
Design
Every space in the home has been angled to view the ocean, and this twist creates a geometric relationship between the roofline and the spaces that became the primary element of design that both addresses the need for large overhangs (for climate control and comfort) but also generates a literal connection between the view and every space.
This white house in the jungle acts as a canvas so that morning and sunset light reflect on its surfaces creating an array of colors that vary throughout the day. The angled surfaces also allow for the reflection of shadows and the textures of nature to play within the interstitial spaces that exist between the living spaces.
Construction
Due to the remoteness of the location and difficult access, Studio Saxe decided to create a light steel frame that could be prefabricated off-site, brought, and assembled in a fast and effective way. This not only ensured the quality of the construction in a very remote location, but it also allowed the process of construction to be very light touch and the intervention on the site to be very minimal while creating the sensation of large open spaces that bring the view in and at the same time are protected by a large roof held by steel “I” beams.
Sustainability
At Studio Saxe we believe that proper design with nature should be the first focus of sustainability and thus, this villa has been oriented properly to take advantage of predominant winds for cooling. Also, long overhangs protect from the sun and the rain in the most critical parts of the day creating comfort without the use of energy. A light touch construction method meant that the impact on the site was minimal during the implementation of the villa and the extended roofline also serves as a means to collect water and energy generation.
3.191 Billeder af tropisk grøn pool
12
