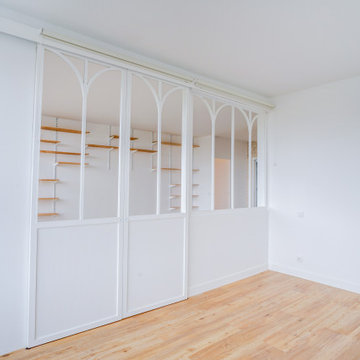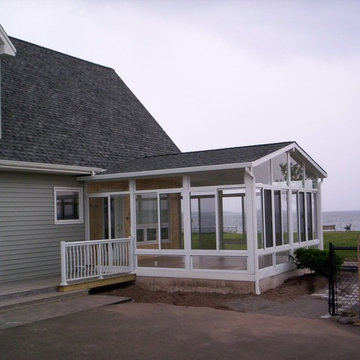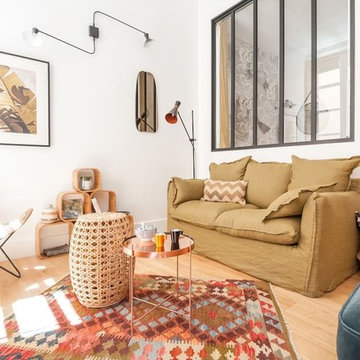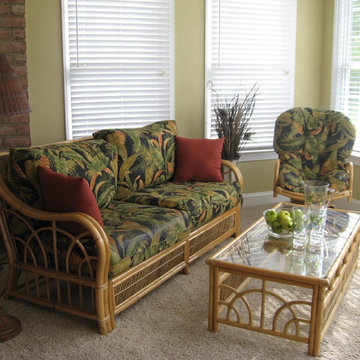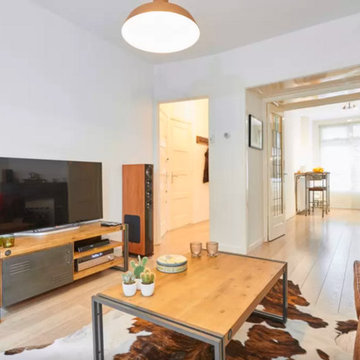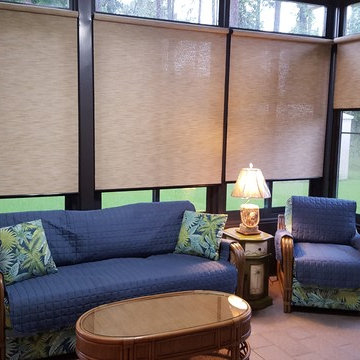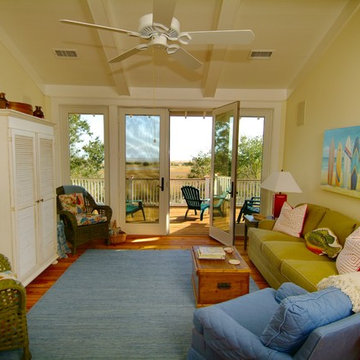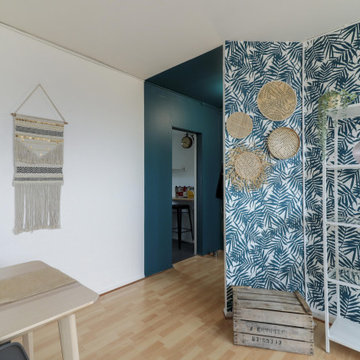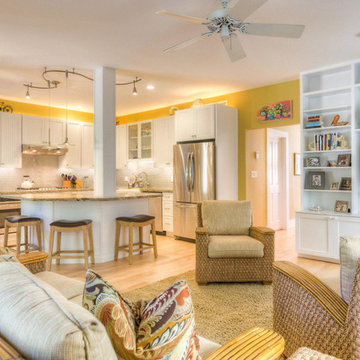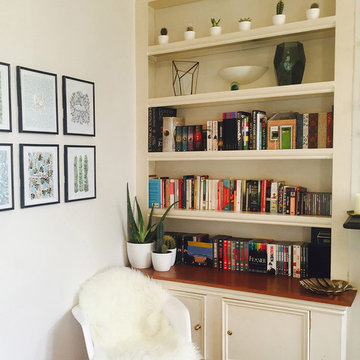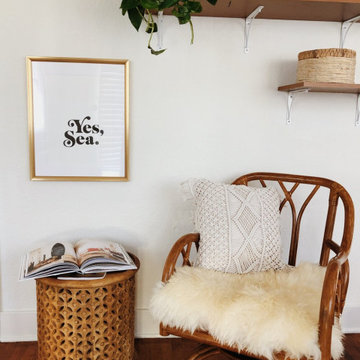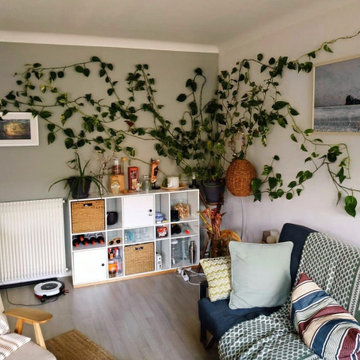177 Billeder af tropisk stue
Sorteret efter:
Budget
Sorter efter:Populær i dag
21 - 40 af 177 billeder
Item 1 ud af 3
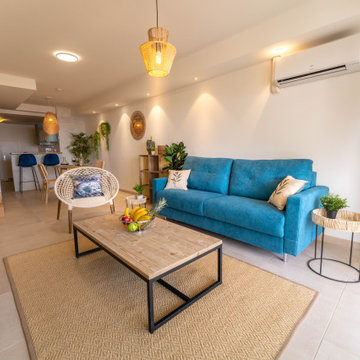
Le canapé bleu étant déjà sur place, nous avons travaillé de sorte qu'il soit utilisé en touches de couleurs dans les différents espaces.
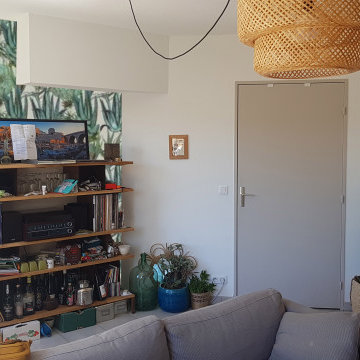
Lors d’un rendez-vous conseil, mes clients souhaitaient être guidé pour le positionnement d’un papier peint. En effet, lorsque l’on veut faire rentrer une touche d’originalité dans son intérieur sans pour autant tout changer il y a la solution du « mur d’accent », c’est à dire, faire ressortir un espace défini avec du papier peint (ou une couleur).
Après avoir discuté des envies et des contraintes du projet avec mes clients, j’ai pu leur proposer, en fonction de leur choix, différents visuels leur permettant de se projeter.
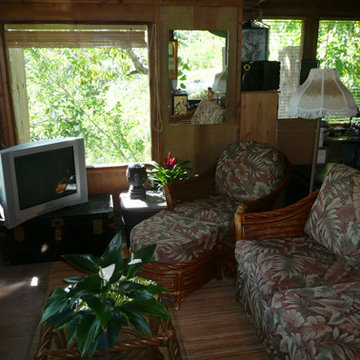
Living room of the Kauai eco design house.
Photo credit: Robert Hotten, Architect
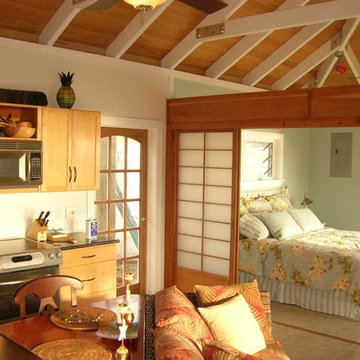
Interior great room for this 600 Sq. Ft. one bedroom vacation villa on the island of St John, USVI
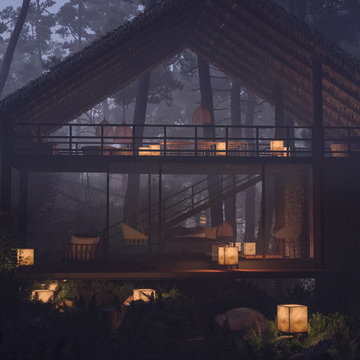
Hidden away amidst the wilderness in the outskirts of the central province of Sri Lanka, is a modern take of a lightweight timber Eco-Cottage consisting of 2 living levels. The cottage takes up a mere footprint of 500 square feet of land, and the structure is raised above ground level and held by stilts, reducing the disturbance to the fauna and flora. The entrance to the cottage is across a suspended timber bridge hanging over the ground cover. The timber planks are spaced apart to give a delicate view of the green living belt below.
Even though an H-iron framework is used for the formation of the shell, it is finished with earthy toned materials such as timber flooring, timber cladded ceiling and trellis, feature rock walls and a hay-thatched roof.
The bedroom and the open washroom is placed on the ground level closer to the natural ground cover filled with delicate living things to make the sleeper or the user of the space feel more in one with nature, and the use of sheer glass around the bedroom further enhances the experience of living outdoors with the luxuries of indoor living.
The living and dining spaces are on the upper deck level. The steep set roof hangs over the spaces giving ample shelter underneath. The living room and dining spaces are fully open to nature with a minimal handrail to determine the usable space from the outdoors. The cottage is lit up by the use of floor lanterns made up of pale cloth, again maintaining the minimal disturbance to the surroundings.
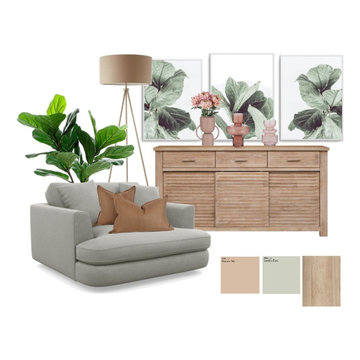
Un soggiorno con pianta protagonista ? un ficus, ripreso poi nelle stampe sulla credenza in legno, con accanto ad una comoda poltrona spaziosa avvolta nel toni delicati del verde e del rosa. ?
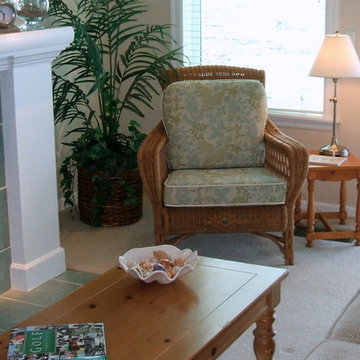
This relaxing space in the living room offers a place to curl up and read a book while listening to the ocean just outside.
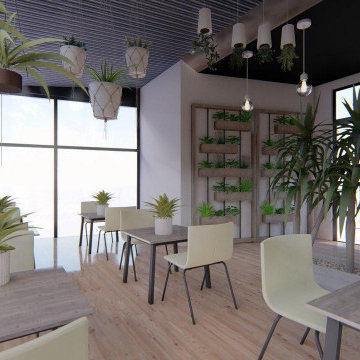
Il s'agit d'une conception 3D pour une terrasse de restaurant située à Boulogne.
Enjoy ! :)
177 Billeder af tropisk stue
2




