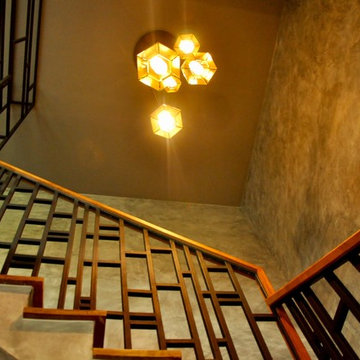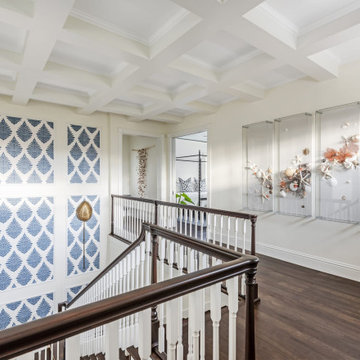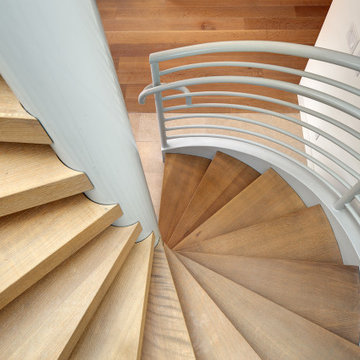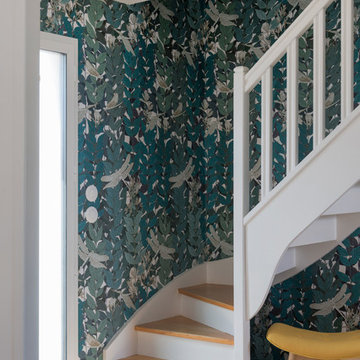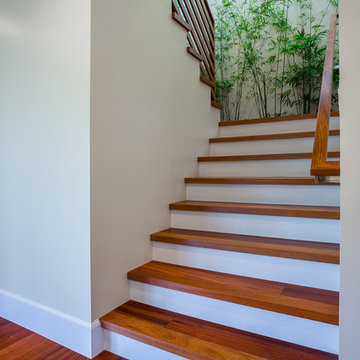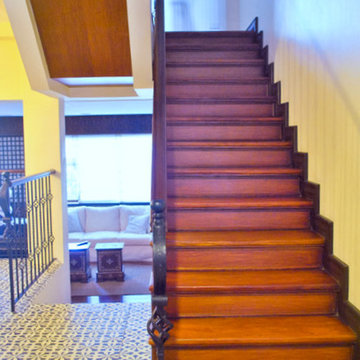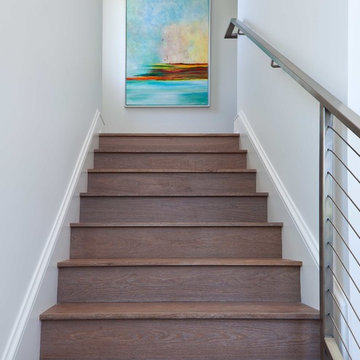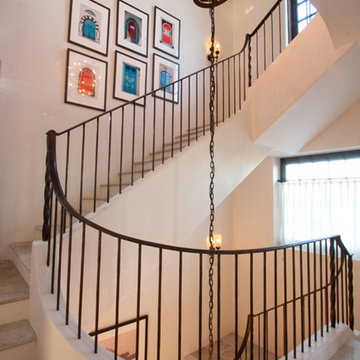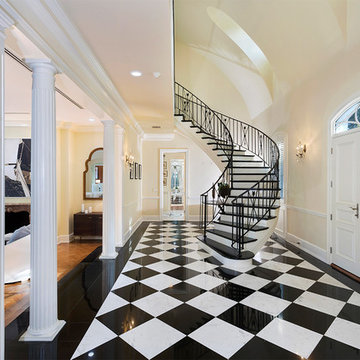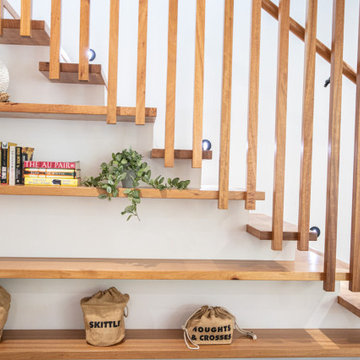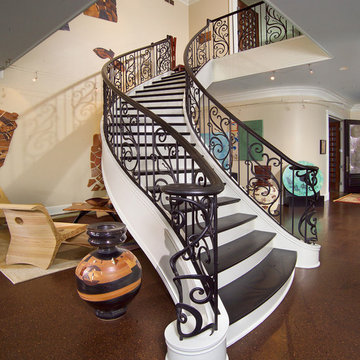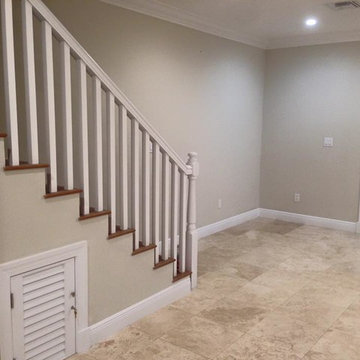1.139 Billeder af tropisk trappe
Sorteret efter:
Budget
Sorter efter:Populær i dag
201 - 220 af 1.139 billeder
Item 1 ud af 2
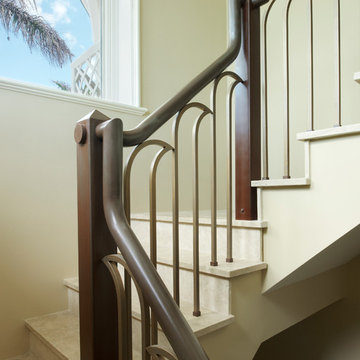
Photography: Aaron Usher III
www.aaronusher.com/
Handrail built by
Martell's Metal Works
www.martellmetal.com/
Find den rigtige lokale ekspert til dit projekt
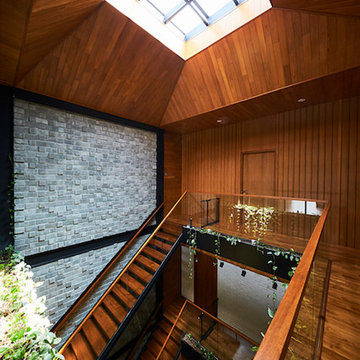
Located in Serangoon Garden is an intermediate terrace house – Lightwell House. A common phenomenon for this type of house is the long and deep site with only the front and back elevation fronting the exterior. Consequently, natural light is unable to reach the centre of the house, resulting in its dark interior. We were thus set out to turn this drawback into a strength. By introducing a lightwell into the centre of the house, it will certainly create a ‘third elevation’ for the terrace house.
The centre of the length of the terrace house is the most noteworthy – a lightwell that breaks through the solid roof to bring natural lighting into the 3 volume space. This high volume space is thus designed to cater for social gatherings to take place. Hence the programme for such social gathering is the dinning space, where the owners can host their guests. Visual connectivity is extended from the ground floor to the 3rd floor and beyond due to the common space revolving around this lightwell. As a result of this lightwell, greenery was also infused to bring the inhabitant closer to nature.
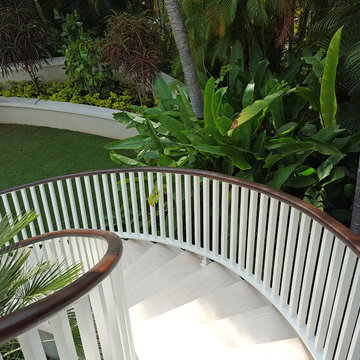
Built in 1998, the 2,800 sq ft house was lacking the charm and amenities that the location justified. The idea was to give it a "Hawaiiana" plantation feel.
Exterior renovations include staining the tile roof and exposing the rafters by removing the stucco soffits and adding brackets.
Smooth stucco combined with wood siding, expanded rear Lanais, a sweeping spiral staircase, detailed columns, balustrade, all new doors, windows and shutters help achieve the desired effect.
On the pool level, reclaiming crawl space added 317 sq ft. for an additional bedroom suite, and a new pool bathroom was added.
On the main level vaulted ceilings opened up the great room, kitchen, and master suite. Two small bedrooms were combined into a fourth suite and an office was added. Traditional built-in cabinetry and moldings complete the look.
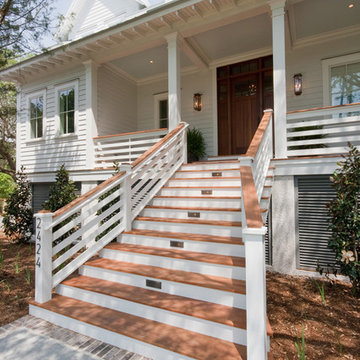
Sullivan's Island Private Residence
Completed 2013
Photographer: Charleston Home + Design
Facebook/Twitter/Instagram/Tumblr:
inkarchitecture
Architect: https://www.facebook.com/inkarchitecture
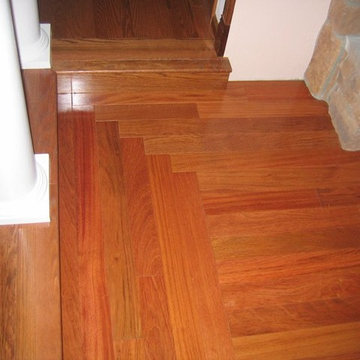
Prefinished Brazilian Cherry with a log cabin style border. PTL Hardwoods 253-732-4298
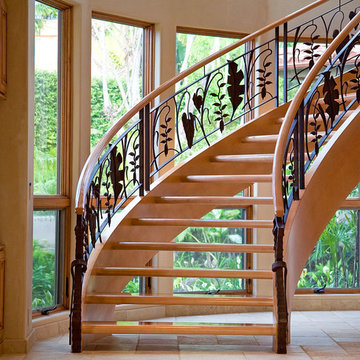
Arcways artist/blacksmith Boleslaw Kochanowski’s Hawaiian foliage featuring parrot flowers and elephant leaves was flawlessly executed to bring the outside inwardly. Arcways pristine slow growth northern glacier white maple wood, only the sap of the tree utilized, lends clean contrast to the custom forged iron finish. Contact Arcways for inspiration.
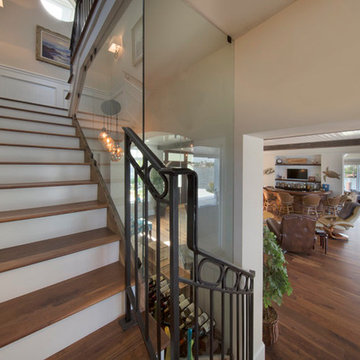
Gulf Building recently completed this magnificent custom estate in the Rio Vista neighborhood of Fort Lauderdale, Florida. This Key West Chic custom home is 9,000 SF of new construction that includes five bedrooms, four bathrooms, a flex room that can serve as an office or a bedroom, wine room, swimming pool, outdoor shower, summer kitchen, three-car garage, 60-foot dock, and a covered upper and lower deck with a breathtaking view of the wonderful Fort Lauderdale waterway canals. Sea-inspired colors such as different hues of blues and turquoise combine with traditional furniture to make this a one of a kind coastal traditional estate in the Venice of the America.
This residence was named the 2016 Property of the Year by City of Fort Lauderdale Community Appearance Awards
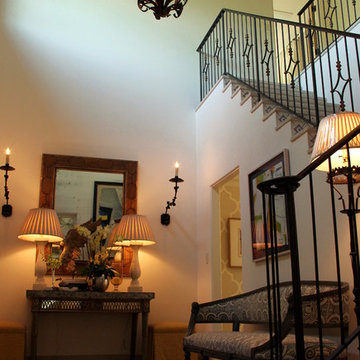
Stair Hall in a new Cape Dutch style home in North Palm Beach, FL.
Interior design by Jennifer Garrigues, Inc.
1.139 Billeder af tropisk trappe
11
