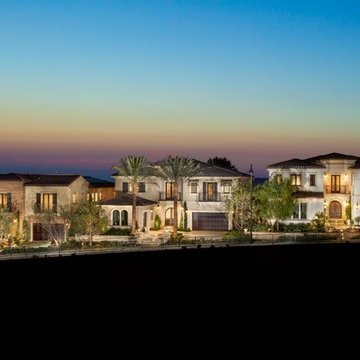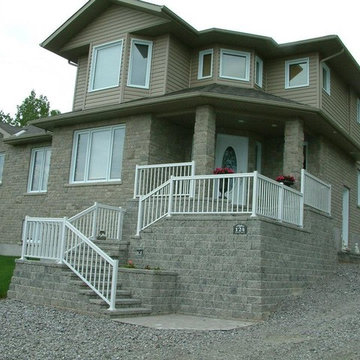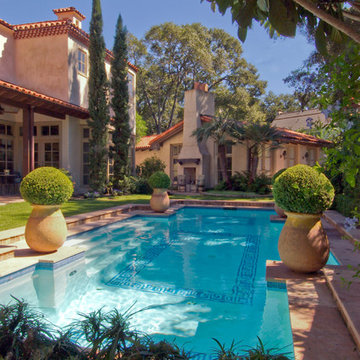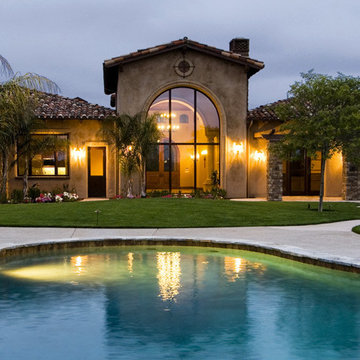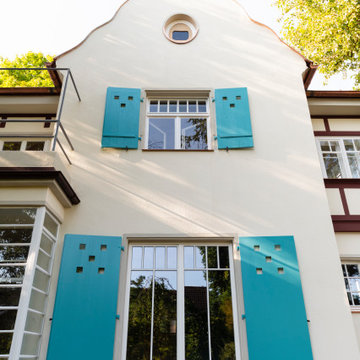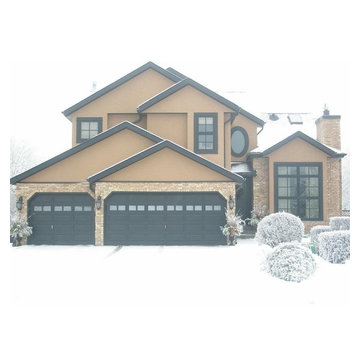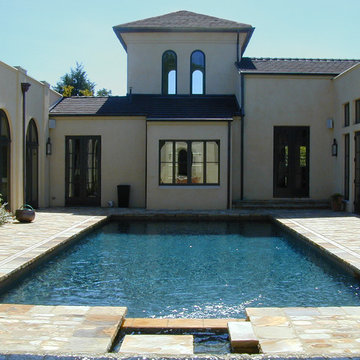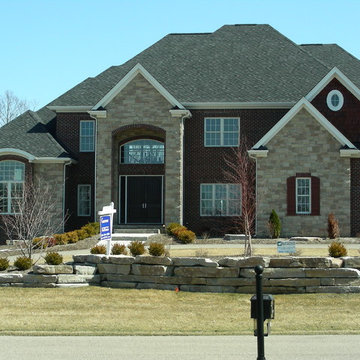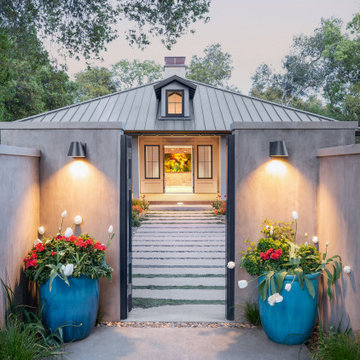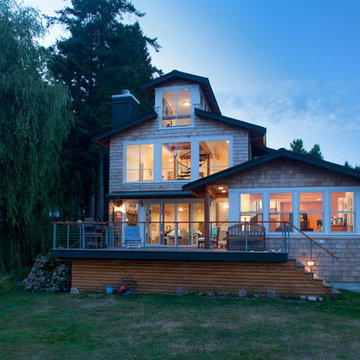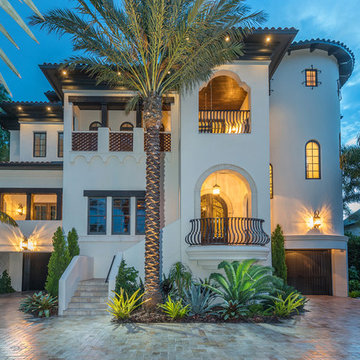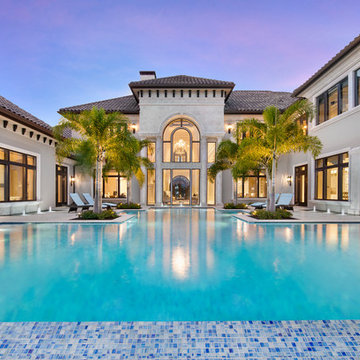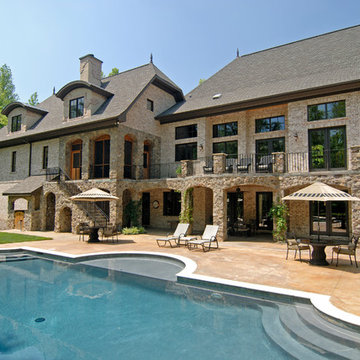588 Billeder af turkis beige hus
Sorteret efter:
Budget
Sorter efter:Populær i dag
81 - 100 af 588 billeder
Item 1 ud af 3
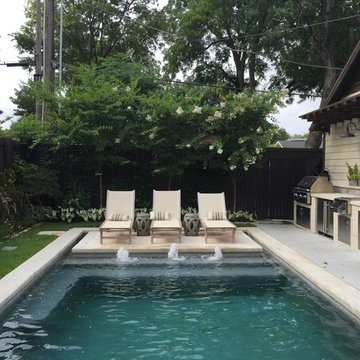
While we had to stay true to the architecture of the house, we managed to add a modern touch to the design. The barbecue enclosure is veneered with lueder limestone with a subway tile cut, and the countertop is the same material. We matched to the pool by incorporating the pool's waterline tile in the backsplash of the enclosure. A trellis was added to the garage. The trellis matches to the existing architectural details to look as if was part of the original intention of the garage.
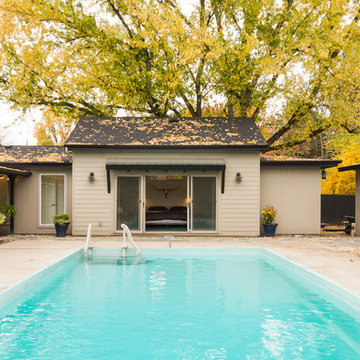
Large addition to a mid century modern home in Boise, Idaho. Designed by Studio Boise. Built by Icon Construction
Photography by Cesar Martinez
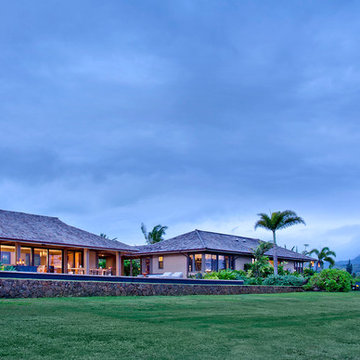
Photography by Ryan Siphers Photography
Architects: De Jesus Architecture and Design
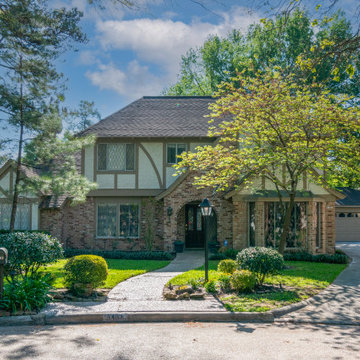
This project started as a typical early 1970 Tudor style suburban home with cedar accents and 4x6 solid cedar rafter tails. The cedar accents were in good shape but the siding was rotting so we formulated a design to leave the cedar accents and rafters and replace the siding with new Hardie lap siding. We also over-layed the tudor style trim on the stucco at the roofline. We then covered the whole house with Sherwin Williams Emerald paint.
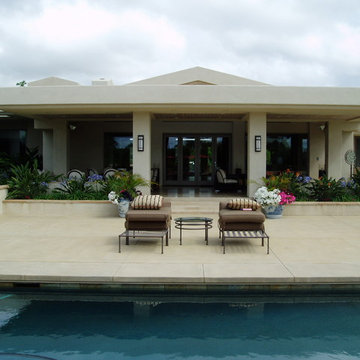
contemporary landscape architecture in Rancho Santa Fe, with drought tolerant landscaping, and xeriscape irrigation. professionally installed by Hills Landscapes the design build company - Rob Hill, landscape architect/contractor
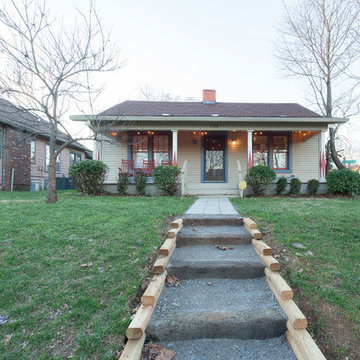
Interior Designer: Marilyn Kimberly
Project Client: Atlas360
Photographer: Matt Muller Photography
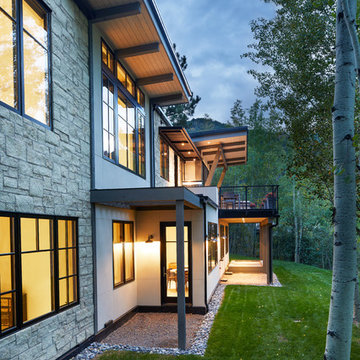
The west facade of the house faces the City of Aspen and dramatic views of the mountains and ski areas. A lot of glass and exterior living areas to maximize the natural features of the site.
Photo by: David O Marlow
588 Billeder af turkis beige hus
5
