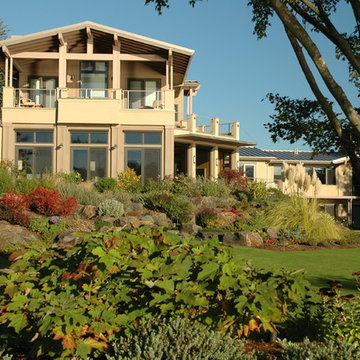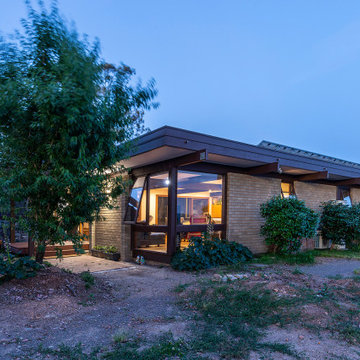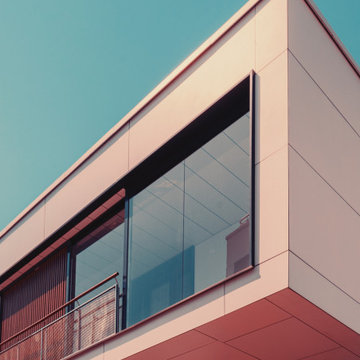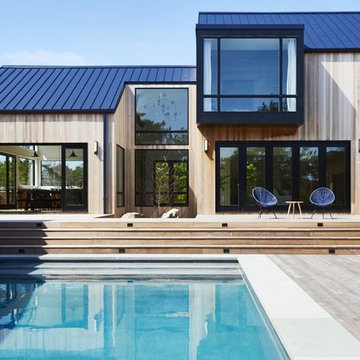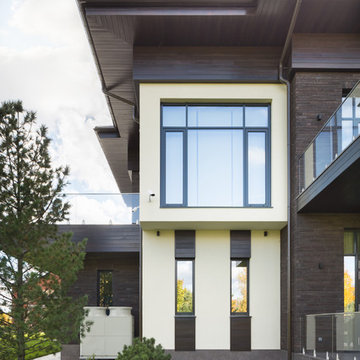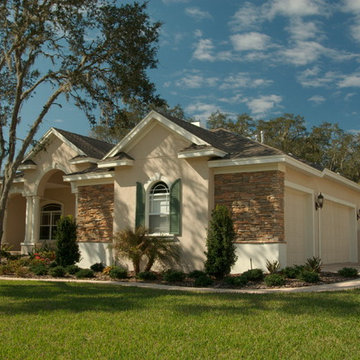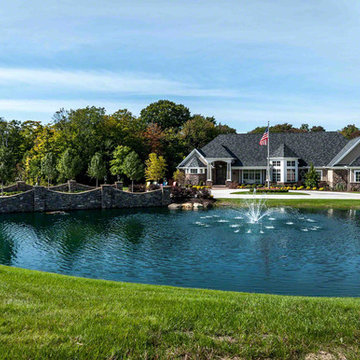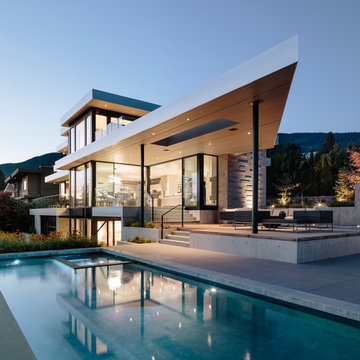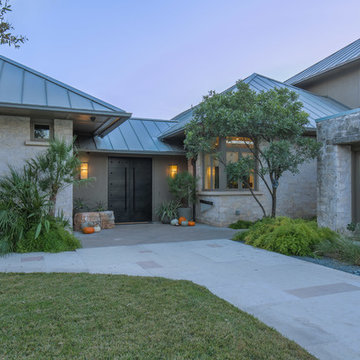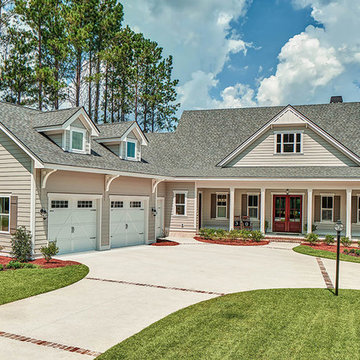588 Billeder af turkis beige hus
Sorteret efter:
Budget
Sorter efter:Populær i dag
121 - 140 af 588 billeder
Item 1 ud af 3
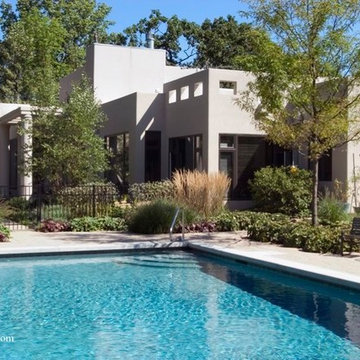
Rear elevation showcasing the swimming pool and the modern stucco exterior
lobphoto.com
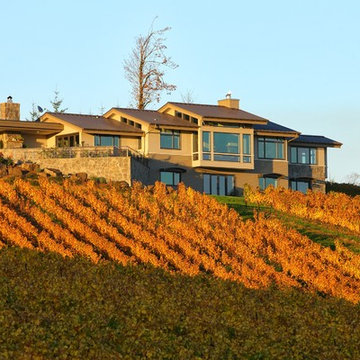
Vineyard at sunset. Rake transom windows. Loewen triple-glazed windows. Hardie artisan siding. Artisan quarry stone veneer. Green roof.
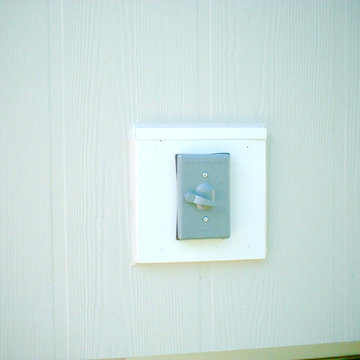
Westmont, IL Siding James Hardie Siding Exterior Remodel. Siding & Windows Group removed old Aluminum Siding and installed James Hardie Vertical Siding, Trim, Fascia and Frieze Boards on Home and also installed James Hardie Trim on Garage and added 6 Lights throughout the Home.
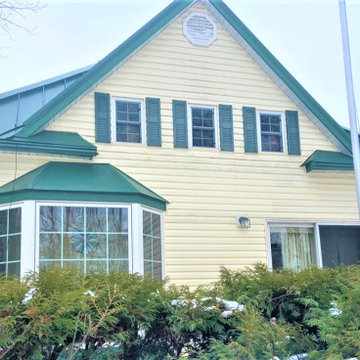
LeafGuard® Brand Gutters are often installed with metal roofs because of their ability to remain attached to a home’s fascia boards even when high volumes of snow exit the roof.
Here’s an example of metal roofing and gutter project our craftsmen recently completed for our client, Keith.
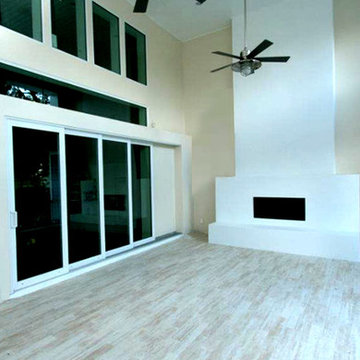
Interesting shot of the double-height rear lanai. This image shows off the amount of glass in the family room wall. You can also see how the four sliding glass doors pocket so that when in the “open” position the entire space becomes open.
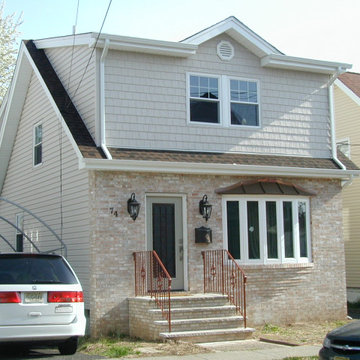
Front Addition with enlarged dormer to existing Cape Cod house which included: installation of new masonry steps w/metal railings, new bow window with copper roof, new double-hung windows, new front doors, cedar shake impression siding (second floor), brick veneer (first floor), new vinyl siding on sides of house and new exterior lighting fixtures.
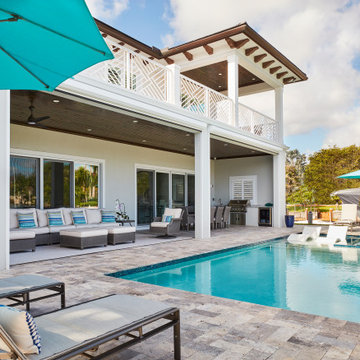
The sprawling outdoor space of this overlooking the Intracoastal is as important a well used as any interior room. With that in mind, we created multiple living spaces including a kitchen, dining area, and seating area separate from the hotel style pool deck. Of course the teal color was brought in to match the stunning custom pool color. Robert Brantley Photography
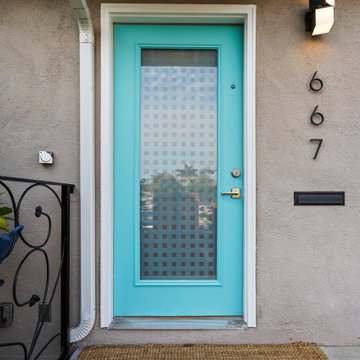
Updating of this Venice Beach bungalow home was a real treat. Timing was everything here since it was supposed to go on the market in 30day. (It took us 35days in total for a complete remodel).
The corner lot has a great front "beach bum" deck that was completely refinished and fenced for semi-private feel.
The entire house received a good refreshing paint including a new accent wall in the living room.
The kitchen was completely redo in a Modern vibe meets classical farmhouse with the labyrinth backsplash and reclaimed wood floating shelves.
Notice also the rugged concrete look quartz countertop.
A small new powder room was created from an old closet space, funky street art walls tiles and the gold fixtures with a blue vanity once again are a perfect example of modern meets farmhouse.
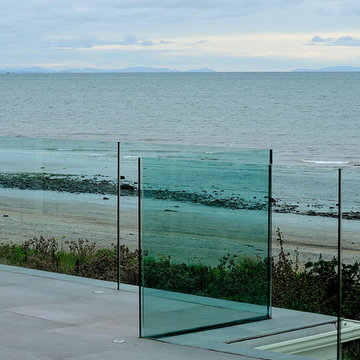
Our La Hebra premium natural Spanish roofing slate was the perfect choice for this bespoke New England styled family home on the Shores of the Ards Peninsula at Ballywalter by Roskyle Builders.
La Hebra is a very consistent rock involving minimal grading for the slater when fitting and ensures a uniform finish. The La Hebra rock is also very robust and was the perfect slate choice for such an exposed coastal location.
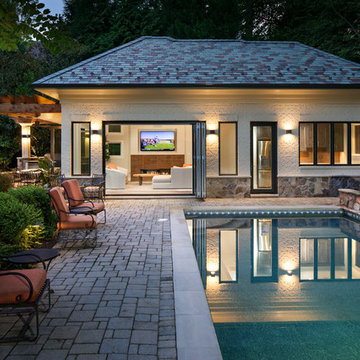
AV Architects + Builders
Location: McLean, VA, United States
Our clients were looking for an exciting new way to entertain friends and family throughout the year; a luxury high-end custom pool house addition to their home. Looking to expand upon the modern look and feel of their home, we designed the pool house with modern selections, ranging from the stone to the pastel brick and slate roof.
The interior of the pool house is aligned with slip-resistant porcelain tile that is indistinguishable from natural wood. The fireplace and backsplash is covered with a metallic tile that gives it a rustic, yet beautiful, look that compliments the white interior. To cap off the lounge area, two large fans rest above to provide air flow both inside and outside.
The pool house is an adaptive structure that uses multi-panel folding doors. They appear large, though the lightness of the doors helps transform the enclosed, conditioned space into a permeable semi-open space. The space remains covered by an intricate cedar trellis and shaded retractable canopy, all while leading to the Al Fresco dining space and outdoor area for grilling and socializing. Inside the pool house you will find an expansive lounge area and linear fireplace that helps keep the space warm during the colder months. A single bathroom sits parallel to the wet bar, which comes complete with beautiful custom appliances and quartz countertops to accentuate the dining and lounging experience.
Todd Smith Photography
588 Billeder af turkis beige hus
7
