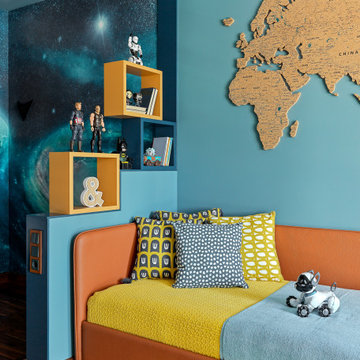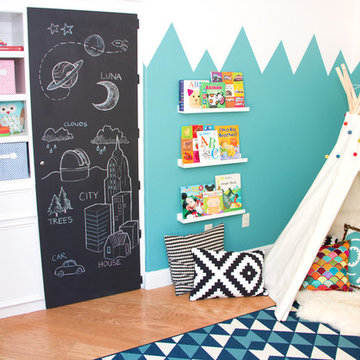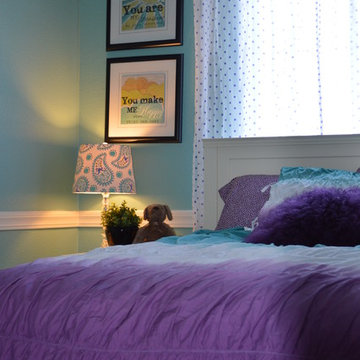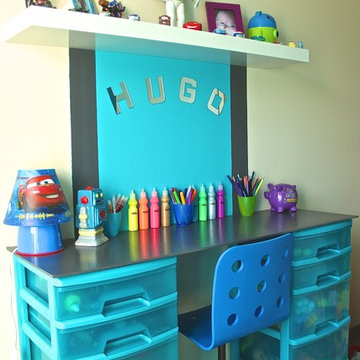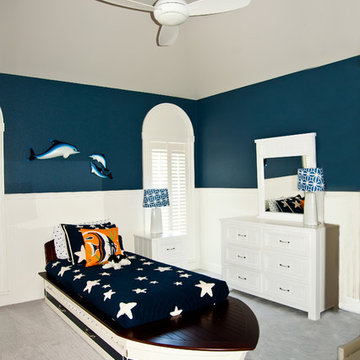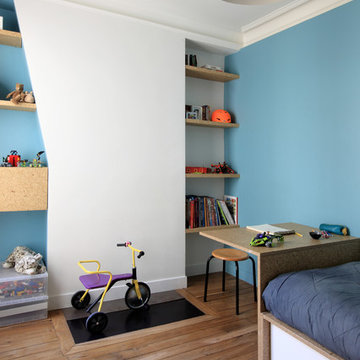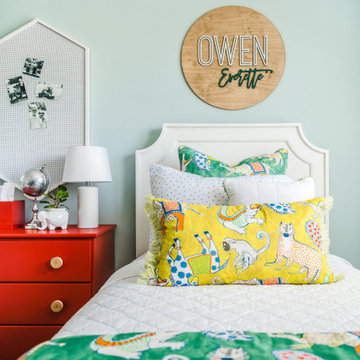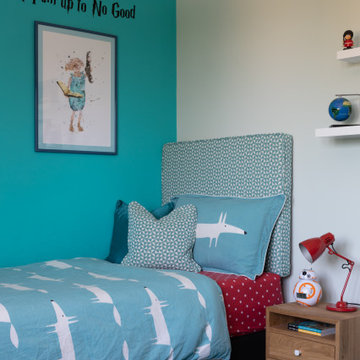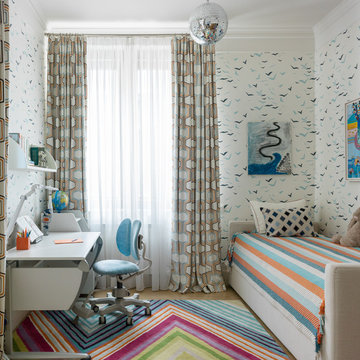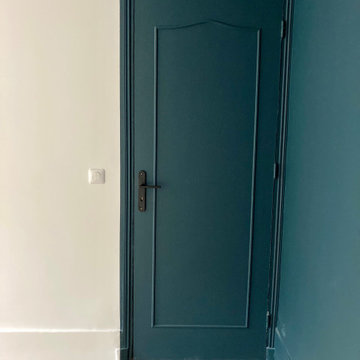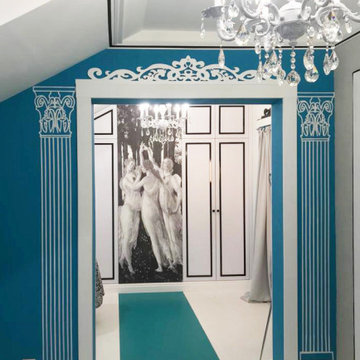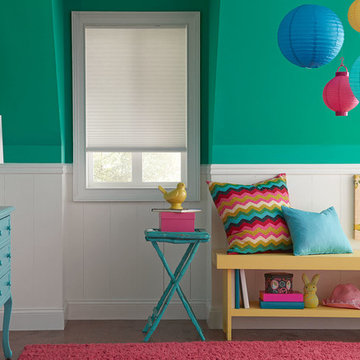501 Billeder af turkis børneværelse
Sorteret efter:
Budget
Sorter efter:Populær i dag
41 - 60 af 501 billeder
Item 1 ud af 3
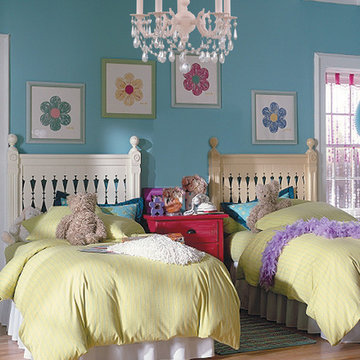
Paris Flea Market Collection offers casual yet elegant, whimsical and chic wall sconces and semi flush mounts.
Measurements and Information:
Width: 14"
Height: 15" adjustable to 87" overall
Includes 6' Chain
Supplied with 10' electrical wire
Approximate hanging weight: 10 pounds
Finish: Blush
Crystal: Hand Polished
5 Lights
Accommodates 5 x 60 watt (max.) candelabra base bulbs
Safety Rating: UL and CUL listed
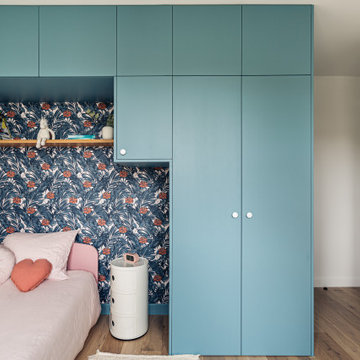
Projet d'agencement d'un appartement des années 70. L'objectif était d'optimiser et sublimer les espaces en créant des meubles menuisés.
Les couleurs acidulées apportent Pep's et fraicheur tout en relevant les jeux de profondeur.
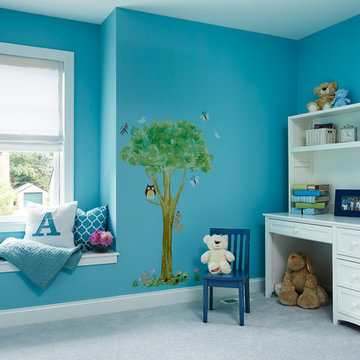
This remodel went from a tiny story-and-a-half Cape Cod, to a charming full two-story home. This is the fourth bedroom upstairs that is now being used as the kid's playroom. The walls are done in Benjamin Moore Chesapeake Blue CW-595.
Space Plans, Building Design, Interior & Exterior Finishes by Anchor Builders. Photography by Alyssa Lee Photography.
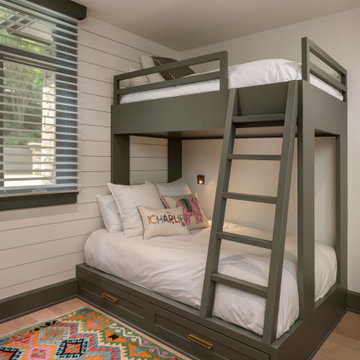
Kids Room featuring custom made bunk beds in a gray painted finish with storage drawers below, and reading lights on the wall.
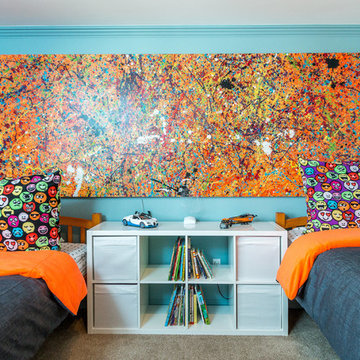
Adding personal touches to a space creates conversation and those memories of each special piece last a lifetime. I sent this fun loving family of 6 off to the art studio for the afternoon to create this masterpiece!
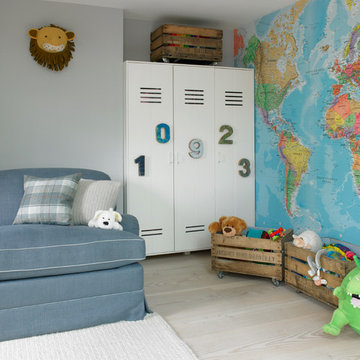
The children's playroom is located off the open-plan living/dining/kitchen area, and can double-up as a guest bedroom.
Photographer: Nick Smith
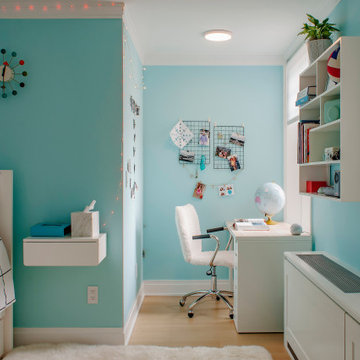
A colorful, fun kid's bedroom. Beautiful painted teal walls. White accented furniture. A custom floating side bed table. Floating, creative bookshelves. An amazing cork board painted the color of the walls and a nook for an office with a fun white desk facing the window. Built-in, custom radiator and air condition covers.
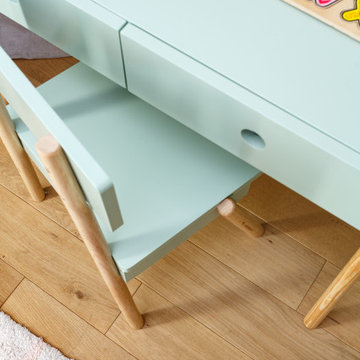
Nos clients, une famille avec 3 enfants, ont fait l'achat d'un bien de 124 m² dans l'Ouest Parisien. Ils souhaitaient adapter à leur goût leur nouvel appartement. Pour cela, ils ont fait appel à @advstudio_ai et notre agence.
L'objectif était de créer un intérieur au look urbain, dynamique, coloré. Chaque pièce possède sa palette de couleurs. Ainsi dans le couloir, on est accueilli par une entrée bleue Yves Klein et des étagères déstructurées sur mesure. Les chambres sont tantôt bleu doux ou intense ou encore vert d'eau. La SDB, elle, arbore un côté plus minimaliste avec sa palette de gris, noirs et blancs.
La pièce de vie, espace majeur du projet, possède plusieurs facettes. Elle est à la fois une cuisine, une salle TV, un petit salon ou encore une salle à manger. Conformément au fil rouge directeur du projet, chaque coin possède sa propre identité mais se marie à merveille avec l'ensemble.
Ce projet a bénéficié de quelques ajustements sur mesure : le mur de brique et le hamac qui donnent un côté urbain atypique au coin TV ; les bureaux, la bibliothèque et la mezzanine qui ont permis de créer des rangements élégants, adaptés à l'espace.
501 Billeder af turkis børneværelse
3
