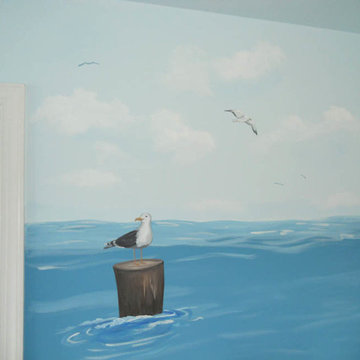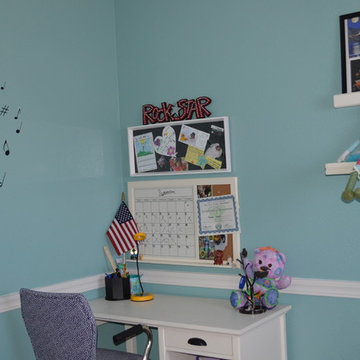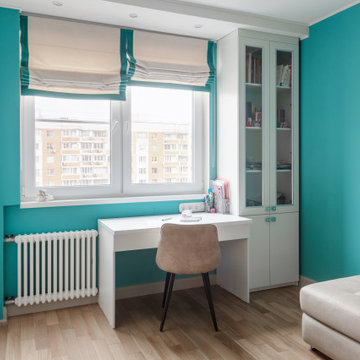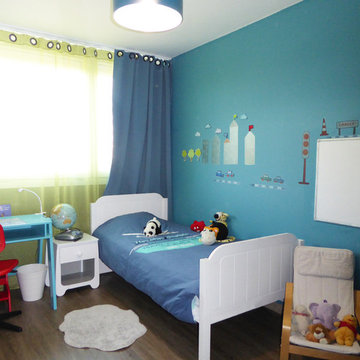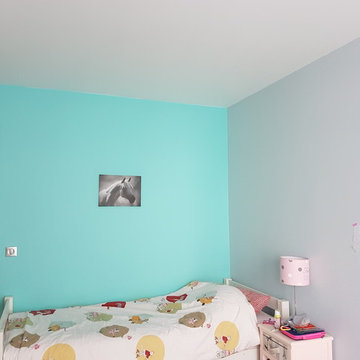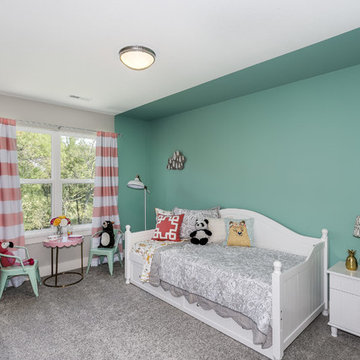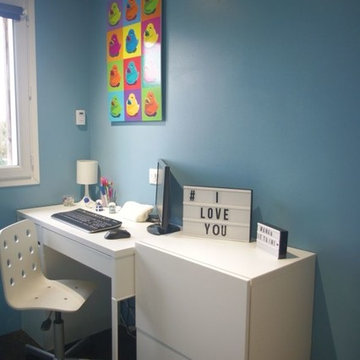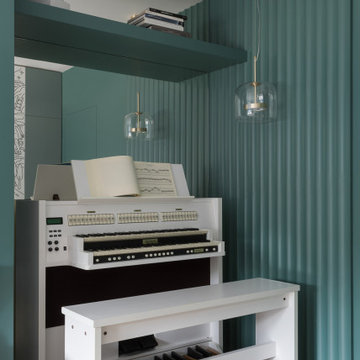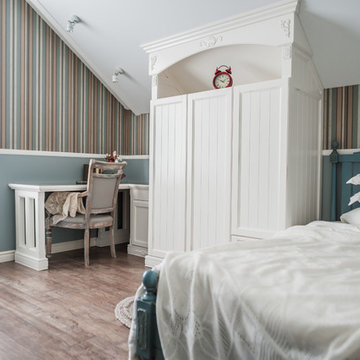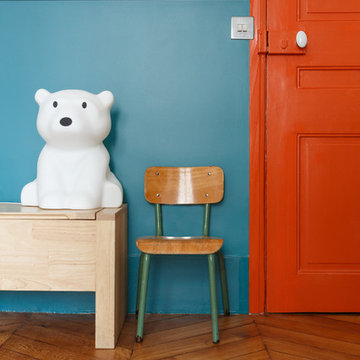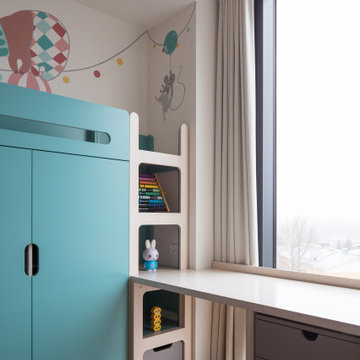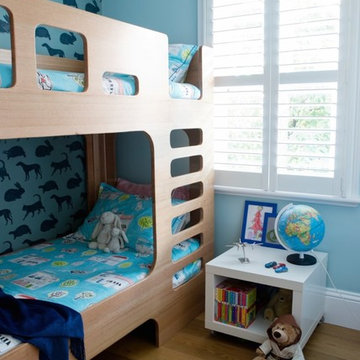501 Billeder af turkis børneværelse
Sorteret efter:
Budget
Sorter efter:Populær i dag
121 - 140 af 501 billeder
Item 1 ud af 3
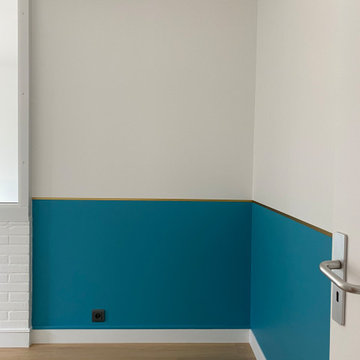
Pour le coin nuit à l'étage, décoration de la première chambre d'une jeune fille avec un papier-peint granite pour un design brut et coloré.
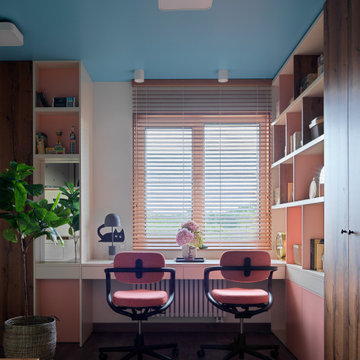
Детская комната.
Мебель и оборудования: краска, Little Green, стулья, Vitra; кровать изготовлена на заказ по эскизам дизайнера; деревянные жалюзи, Coulisse; светильники, Centrsvet.
Декор: Moon-stores, Barcelona Design, Afro Home, Vitra; текстиль, Empire Design; текстиль, Empire Design.
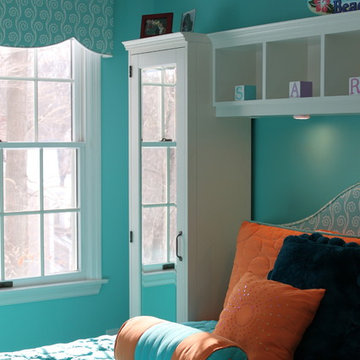
This fun bedroom was designed for a teenage girl entering high school. We designed a special private space with a beach theme, using bright colors and accessorized with items reminiscent of the Jersey Shore.
Photography by Phil Garlington, UK
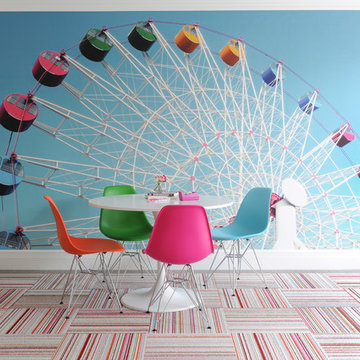
Our client wanted a room for her children to enjoy whether they were playing games, working on their latest art project, practicing music or studying. She told us that above all she wanted the room to be fun. We think that this room epitomizes "fun" don't you? Interior Decorating by Lori Steeves of Simply Home Decorating. Photo by Tracey Ayton Photography
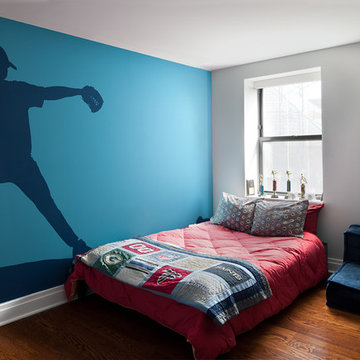
Custom wall mural, supports the Spirituality and Self Knowledge gua in this boy's room.
Photo Credit: Donna Dotan
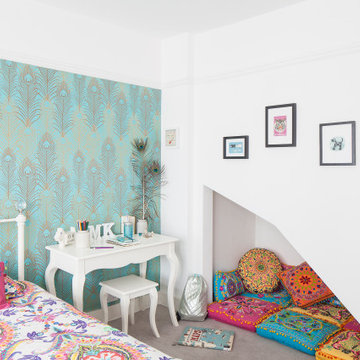
This fun, vibrant bedroom was created to fit the client's young daughter's detailed brief, with the view that the accessories can be updated as she grows up. We maximised the space under the new staircase to the second floor by incorporating it to create a secret reading nook.
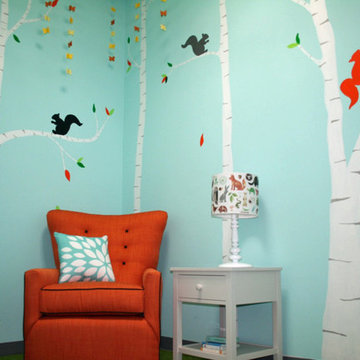
Children’s waiting room interior design project at Princeton University. I was beyond thrilled when contacted by a team of scientists ( psychologists and neurologists ) at Princeton University. This group of professors and graduate students from the Turk-Brown Laboratory are conducting research on the infant’s brain by using functional magnetic resonance imaging (or fMRI), to see how they learn, remember and think. My job was to turn a tiny 7’x10′ windowless study room into an inviting but not too “clinical” waiting room for the mothers or fathers and siblings of the babies being studied.
We needed to ensure a comfortable place for parents to rock and feed their babies while waiting their turn to go back to the laboratory, as well as a place to change the babies if needed. We wanted to stock some shelves with good books and while the room looks complete, we’re still sourcing something interactive to mount to the wall to help entertain toddlers who want something more active than reading or building blocks.
Since there are no windows, I wanted to bring the outdoors inside. Princeton University‘s colors are orange, gray and black and the history behind those colors is very interesting. It seems there are a lot of squirrels on campus and these colors were selected for the three colors of squirrels often seem scampering around the university grounds. The orange squirrels are now extinct, but the gray and black squirrels are abundant, as I found when touring the campus with my son on installation day. Therefore we wanted to reflect this history in the room and decided to paint silhouettes of squirrels in these three colors throughout the room.
While the ceilings are 10′ high in this tiny room, they’re very drab and boring. Given that it’s a drop ceiling, we can’t paint it a fun color as I typically do in my nurseries and kids’ rooms. To distract from the ugly ceiling, I contacted My Custom Creation through their Etsy shop and commissioned them to create a custom butterfly mobile to suspend from the ceiling to create a swath of butterflies moving across the room. Their customer service was impeccable and the end product was exactly what we wanted!
The flooring in the space was simply coated concrete so I decided to use Flor carpet tiles to give it warmth and a grass-like appeal. These tiles are super easy to install and can easily be removed without any residual on the floor. I’ll be using them more often for sure!
See more photos of our commercial interior design job below and contact us if you need a unique space designed for children. We don’t just design nurseries and bedrooms! We’re game for anything!
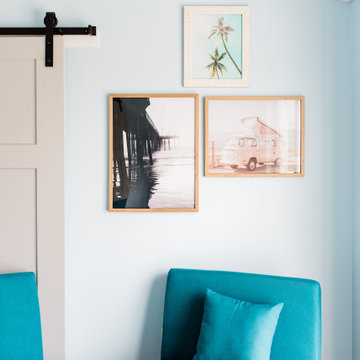
A close up of the vintage beach art in the teen loft - such a cool hang out with balcony on one side and TV and game system on the other
501 Billeder af turkis børneværelse
7
