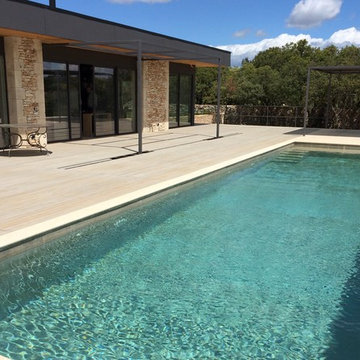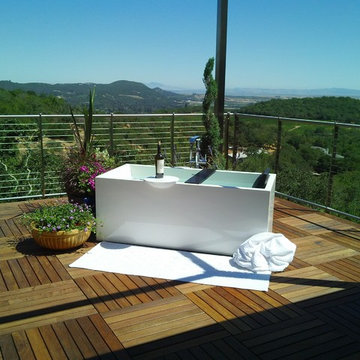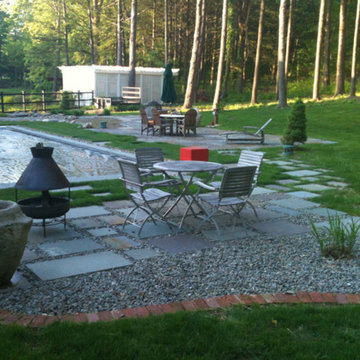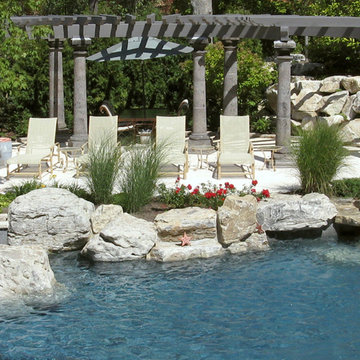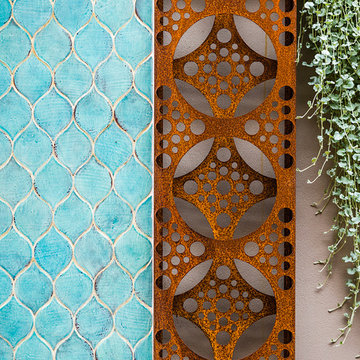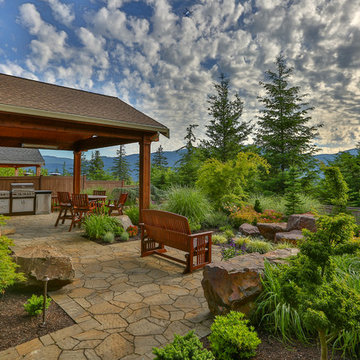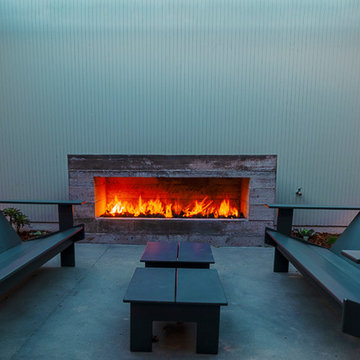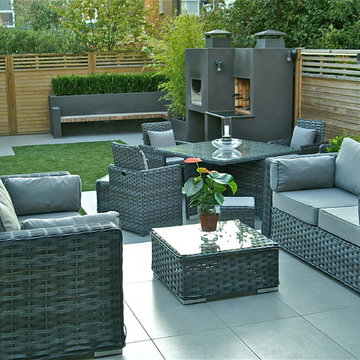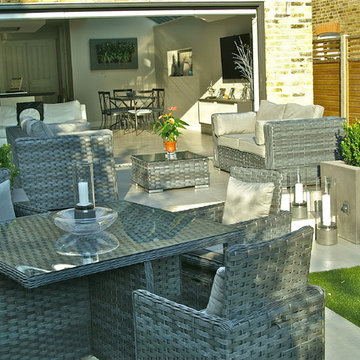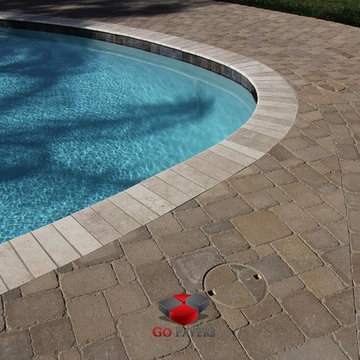121 Billeder af turkis gårdhave med springvand
Sorteret efter:
Budget
Sorter efter:Populær i dag
101 - 120 af 121 billeder
Item 1 ud af 3
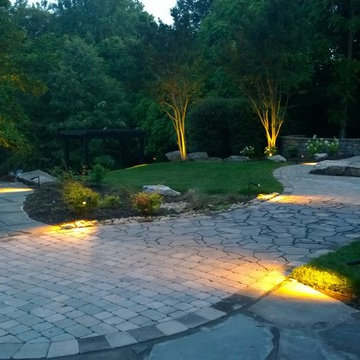
The customer had an existing paver area that extended 4 feet around the pool. We removed a bed next to the pool and extended the paving area into a large patio.
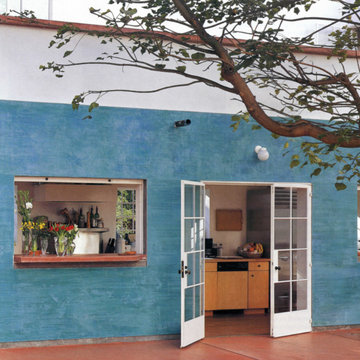
Brightly hued walls invite people into the kitchen area. Photo by Tim Street-Porter

テラスの床は木目調の浮床システムのタイル貼り。中央には建替前に庭にあった株立ちのシマトネリコをシンボルツリーとして移植して残しました。円形ソファはEXTREMISの Kosmosでパラソルは扇状に広がります。
DESIGN by M-architects + CDO/MISAWA
PHOTO by Yoshinori Komatsu
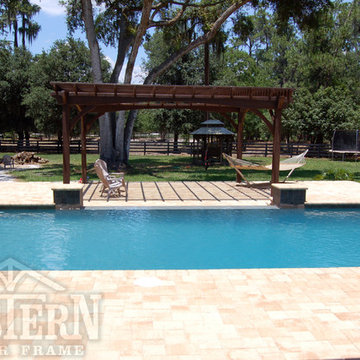
Western Timber Frame freestanding
entertainment size timber framed pergola next to pool for shade.
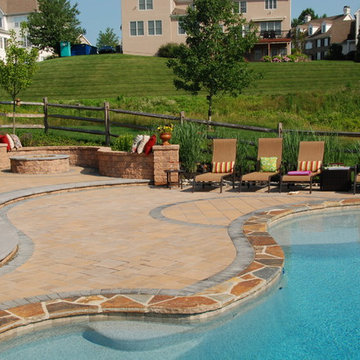
The pool space flows into the fire pit space and seating walls separated with a single step highlighted by the contrasting paver border
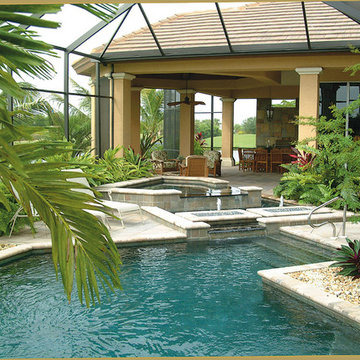
The Sater Design Collection's luxury, Mediterranean home plan "Jasper Park" (Plan #6941). saterdesign.com
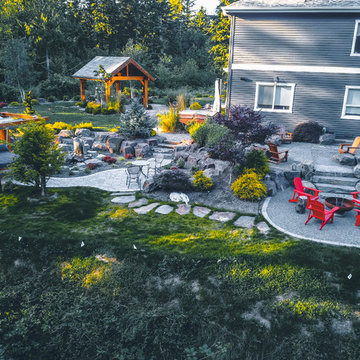
A cedar free-standing, gable style patio cover with beautiful landscaping and stone walkways that lead around the house. This project also has a day bed that is surrounded by landscaping and a water fountain.
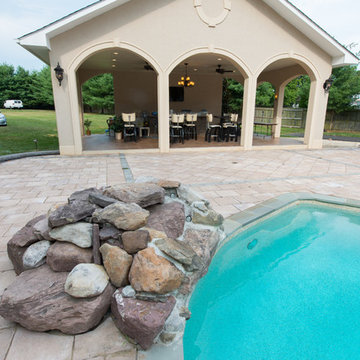
Client had an existing pool in backyard but wanted to create a full entertainment space. A new pool patio was constructed using Outdoor Living by Belgard Mega Laffit large square in Danville blend with Mega Arbel inlay in Brookestone. The walls were built with Belgard Belair wall in Brookestone. A new sidewalk and interior patio used Laffit in sable blend. The project was completed with egress stairs, lightingm additional patio space and a putting green.
After photos by Matchbook Productions

池越しにテラスと建物を見ています。テラスにはシマトネリコの株立ちのシンボルツリーが植えられています。この木は建て替え前からあったものを移植しました。円形ソファはEXTREMISの Kosmosでパラソルは扇状に広がります。
DESIGN by M-architects + CDO/MISAWA
PHOTO by Yoshinori Komatsu

池越しにテラスと建物を見ています。テラスにはシマトネリコの株立ちのシンボルツリーが植えられています。この木は建て替え前からあったものを移植しました。円形ソファはEXTREMISの Kosmosでパラソルは扇状に広がります。
DESIGN by M-architects + CDO/MISAWA
PHOTO by Yoshinori Komatsu
121 Billeder af turkis gårdhave med springvand
6
