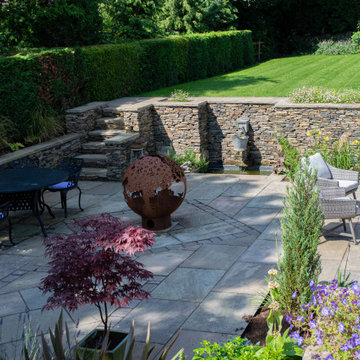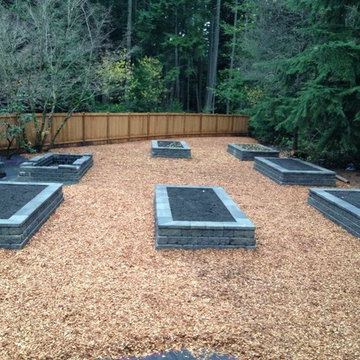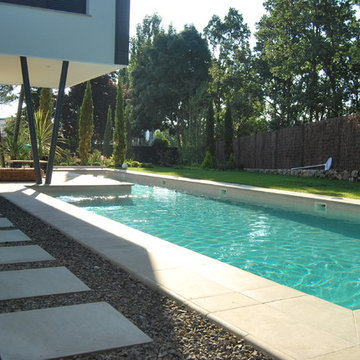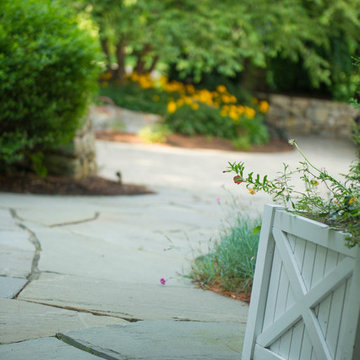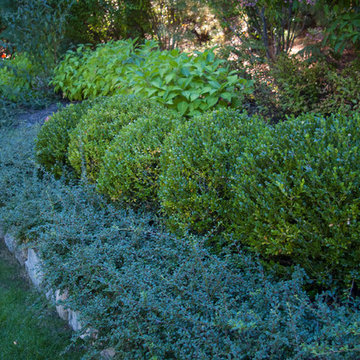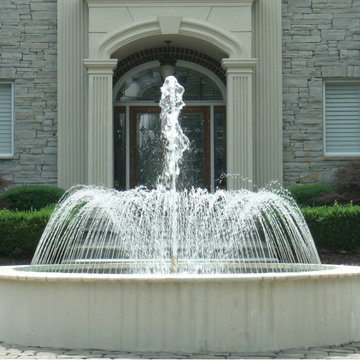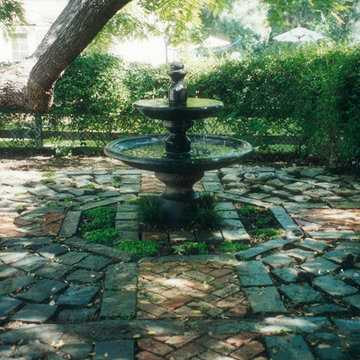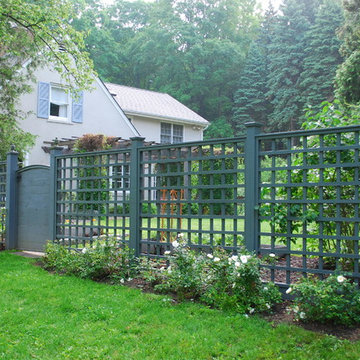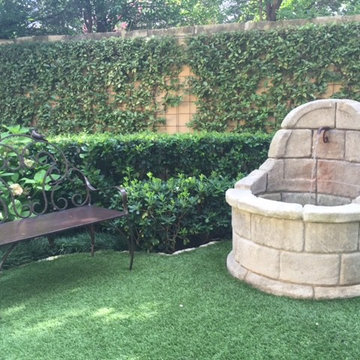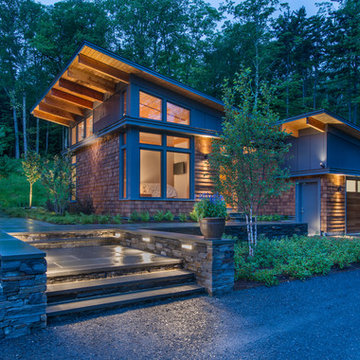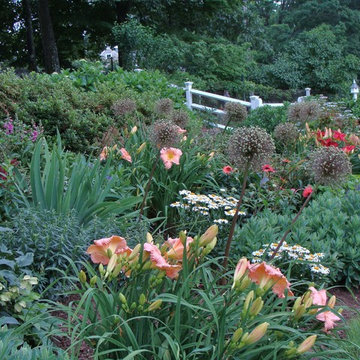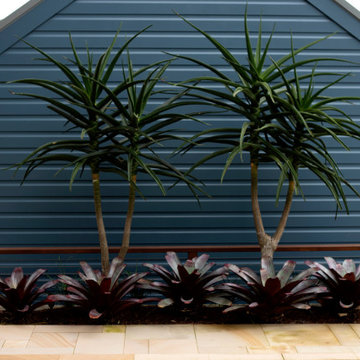812 Billeder af turkis have
Sorteret efter:
Budget
Sorter efter:Populær i dag
81 - 100 af 812 billeder
Item 1 ud af 3
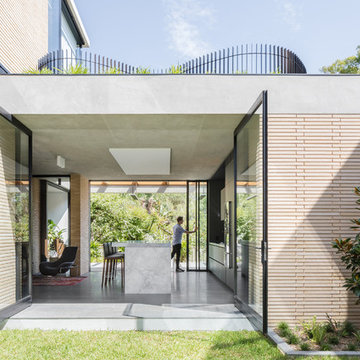
The living spaces open completely to the garden spaces, blurring the lines between indoor and outdoor.
The Balmoral House is located within the lower north-shore suburb of Balmoral. The site presents many difficulties being wedged shaped, on the low side of the street, hemmed in by two substantial existing houses and with just half the land area of its neighbours. Where previously the site would have enjoyed the benefits of a sunny rear yard beyond the rear building alignment, this is no longer the case with the yard having been sold-off to the neighbours.
Our design process has been about finding amenity where on first appearance there appears to be little.
The design stems from the first key observation, that the view to Middle Harbour is better from the lower ground level due to the height of the canopy of a nearby angophora that impedes views from the first floor level. Placing the living areas on the lower ground level allowed us to exploit setback controls to build closer to the rear boundary where oblique views to the key local features of Balmoral Beach and Rocky Point Island are best.
This strategy also provided the opportunity to extend these spaces into gardens and terraces to the limits of the site, maximising the sense of space of the 'living domain'. Every part of the site is utilised to create an array of connected interior and exterior spaces
The planning then became about ordering these living volumes and garden spaces to maximise access to view and sunlight and to structure these to accommodate an array of social situations for our Client’s young family. At first floor level, the garage and bedrooms are composed in a linear block perpendicular to the street along the south-western to enable glimpses of district views from the street as a gesture to the public realm. Critical to the success of the house is the journey from the street down to the living areas and vice versa. A series of stairways break up the journey while the main glazed central stair is the centrepiece to the house as a light-filled piece of sculpture that hangs above a reflecting pond with pool beyond.
The architecture works as a series of stacked interconnected volumes that carefully manoeuvre down the site, wrapping around to establish a secluded light-filled courtyard and terrace area on the north-eastern side. The expression is 'minimalist modern' to avoid visually complicating an already dense set of circumstances. Warm natural materials including off-form concrete, neutral bricks and blackbutt timber imbue the house with a calm quality whilst floor to ceiling glazing and large pivot and stacking doors create light-filled interiors, bringing the garden inside.
In the end the design reverses the obvious strategy of an elevated living space with balcony facing the view. Rather, the outcome is a grounded compact family home sculpted around daylight, views to Balmoral and intertwined living and garden spaces that satisfy the social needs of a growing young family.
Photo Credit: Katherine Lu
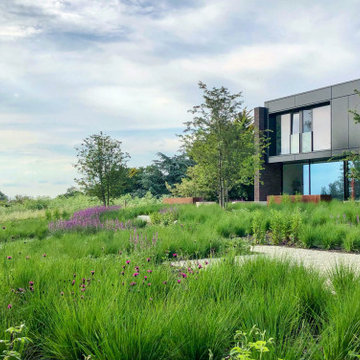
A series of corten steel water features carve through the sawn limestone paving and boulder seats of the main terrace, echoing the linear waterways of the Fens and reflecting the agricultural character of the place.
An innovative 600m2 rose meadow creates dramatic views from the main living spaces of the house out to the Cambridgeshire countryside.
The planting softens the architecture and helps connect the house to the beautiful rural landscape.
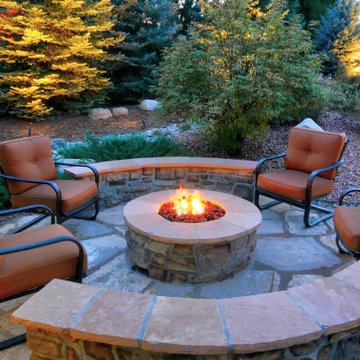
Natural gas fire pits offer a safe and convenient way to enjoy your landscape year round. They can be custom built to fit any space and style.
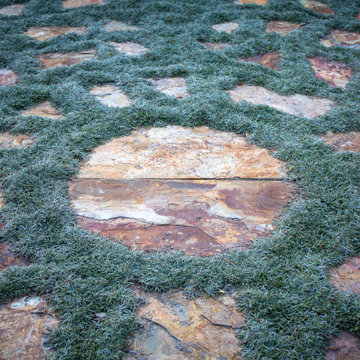
You can read more about the project through this Houzz Feature link: https://www.houzz.com/magazine/hillside-yard-offers-scenic-views-and-space-for-contemplation-stsetivw-vs~131483772
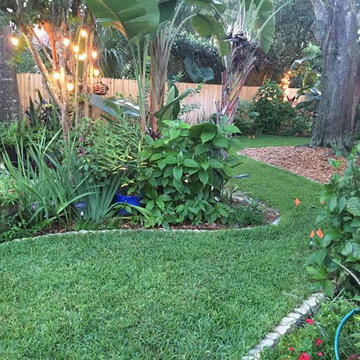
This winding garden has a lush green grass pathway that begs you to meander to find what is waiting around the bend,
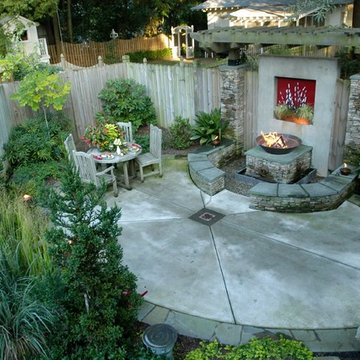
Overview of outdoor patio, with dining, fire pit, water feature, and arbor/trellis, surrounded by lush plantings
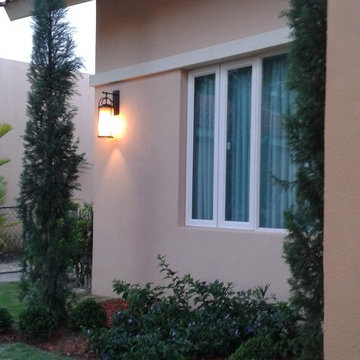
A warm Tuscan color pallet was chosen for all exterior walls: warm gold for the portico, butter honey cream on stucco walls, and sand on all architectural accent lines. New outdoor lighting fixtures were installed on the walls: anchor bronze pendant lamps with amber-even-opaque-antique glass.
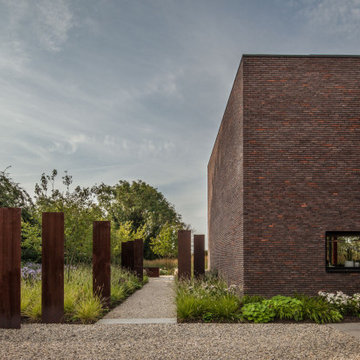
Closer to the house, a sculptural 'river' of corten steel screens is designed to partially conceal and reveal views as you move through the space. The steel screens also add verticality to help balance the garden with the strong visual presence of the architecture.
Approaching the house, the minimalist driveway planting design transitions to more naturalistic, diverse planting of herbaceous perennials and ornamental grasses.
The planting softens the architecture and helps connect the house to the beautiful rural landscape.
812 Billeder af turkis have
5
