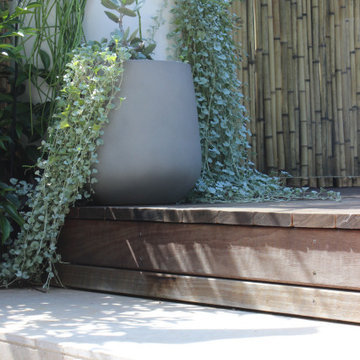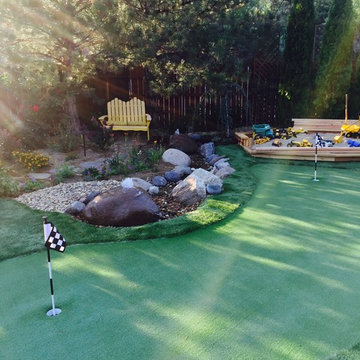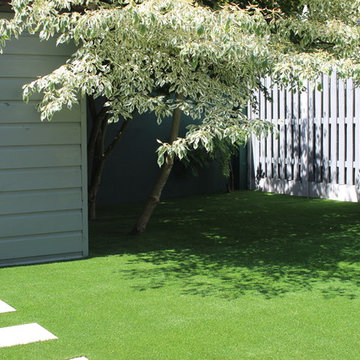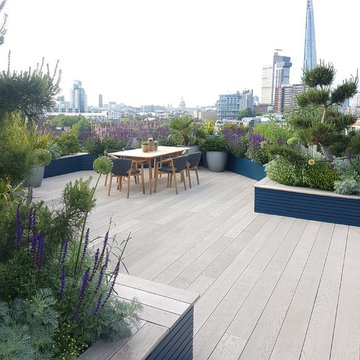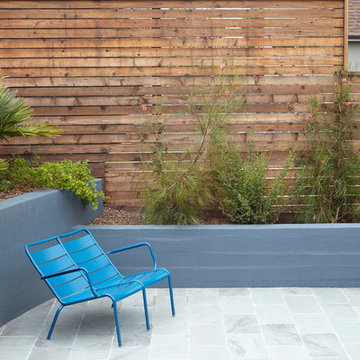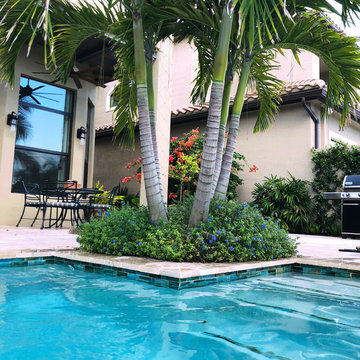812 Billeder af turkis have
Sorteret efter:
Budget
Sorter efter:Populær i dag
101 - 120 af 812 billeder
Item 1 ud af 3
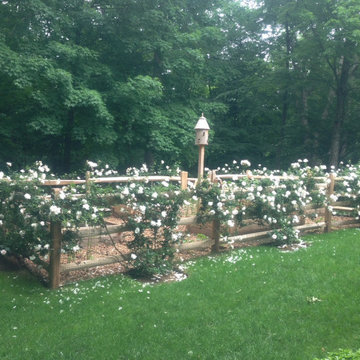
Custom Fence built around our vegetable garden system. The roses are new dawn and they were planted as specimen size espaliered roses. Peter Atkins and Associates., LLC
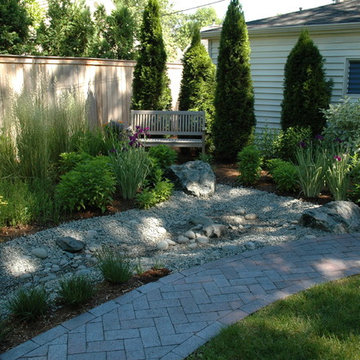
Backyard with serious flooding problem - - created large dry creek with prairie-style plantings for a peaceful place to rest.
Photo Calafia Design
Hardscape installed by Krugel Cobbles
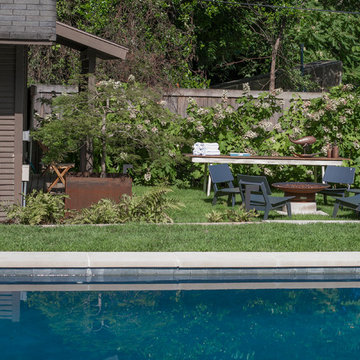
Here there is a step down via limestone steps into a sunken garden beside the pool and an outdoor seating area with a fire pit as its focal point. The fire pit is CorTen steel.
That seating area is flanked with oak leaf hydrangeas, arborvitae, and autumn fern, another Japanese maple that was relocated into a large steel CorTen, a steel planter Carlton Edwards designed. Along the northern property line in front of an existing fence, European Columnar Hornbeams were placed to provide a vertical hedge and to offer privacy from the adjoining neighbor and second-story addition on the rear of that home.
There's also a cedar boardwalk that connects the central lawn area to a sunroom on the side of the house. The Hornbeams are underplanted with Big Blue Liriope. This design maximized the potential for the whole property.
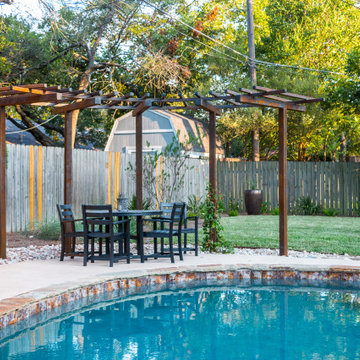
These homeowners were looking to up their hosting game by modernizing their property to create the ultimate entertainment space. A custom outdoor kitchen was added with a top of the line Delta Heat grill and a special nook for a Big Green Egg. Flagstone was added to create asymmetrical walkways throughout the yard that extended into a ring around the fire pit. Four rectangular trellises were added along the fence and shed, with an all metal pergola located at the back of the pool. This unique structure immediately draws the eye and adds a playful, artistic element to the rest of the space. The use of various sized rocks, gravel, and flagstone give a rough texture that creates a symbiosis with the metalwork. Silver Falls Dichondra creates a beautiful contrast to the rocks and can be found all over the property along with various other grasses, ferns, and agave. A large area of gravel rests on the side of the house, giving the client room to park a recreational vehicle. In front, a privacy fence was added along one of the property lines, leading into a drought resistant, eco-friendly section of yard. This fence, coupled with a giant boulder, doubles as a safety precaution in case drivers miss the turn and run into their lawn. This updated landscaping adds an effortless flow for guests to move from the front yard to the back while creating a very open, welcoming feel to all who enter.
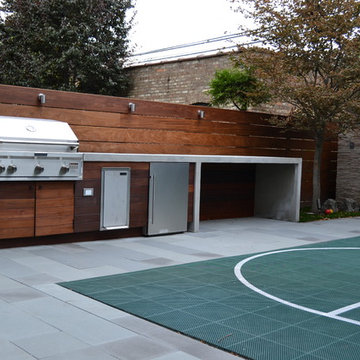
This modern landscape set in the heart of Chicago combines modern adult amenities with functional kid spaces. Poured in place concrete bar, ipe fence, natural gas fireplace, synlawn and low voltage lighting make this space highly functional.
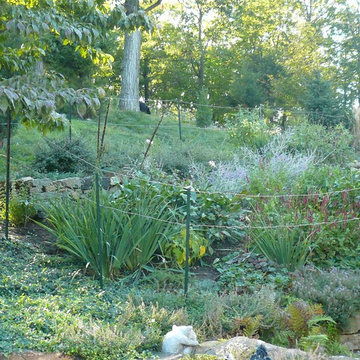
This cottage garden and perennial border needed to survive in an area with a heavy deer population. The client preferred a minimal electric fencing to a total enclosure so as to admire the successive blooms from her kitchen window. The hillside was terraced with low retaining walls of local stone and antique urns held seasonal accent plants. Most of the plants were deer resistant.
Design, execution and photo - Susan Irving
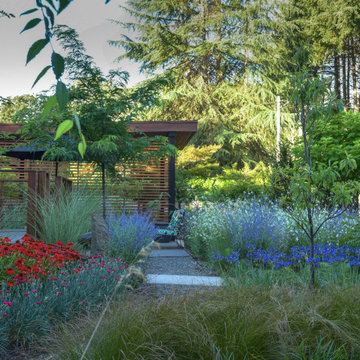
Modern carport extends off face of home to provide cover for two cars. Front yard garden softens views entering the home.
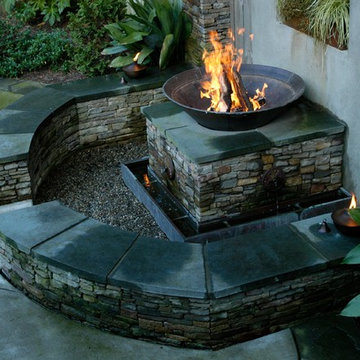
outdoor patio, with low stone seating wall capped with bluestone, surrounding firepit/water feature, with lush plantings
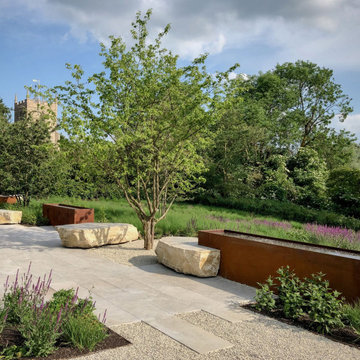
A series of corten steel water features carve through the sawn limestone paving and boulder seats of the main terrace, echoing the linear waterways of the Fens and reflecting the agricultural character of the place.
An innovative 600m2 rose meadow creates dramatic views from the main living spaces of the house out to the Cambridgeshire countryside.
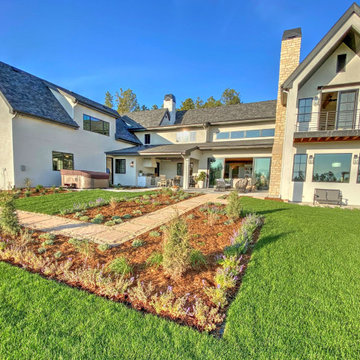
Spacious lawn with plenty of room to play and entertain off of outdoor living area with fire place, grill, and hot tub.
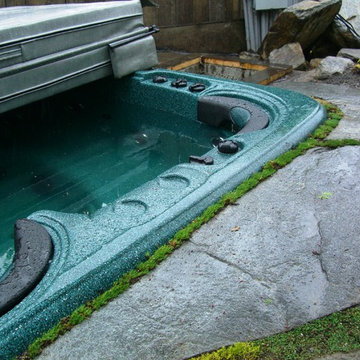
We took an Above Ground Spa, built a Concrete Wall around it and Created a Tunnel Access for the Utilities so the Hot Tub could be at Ground Level!
Erik Jones
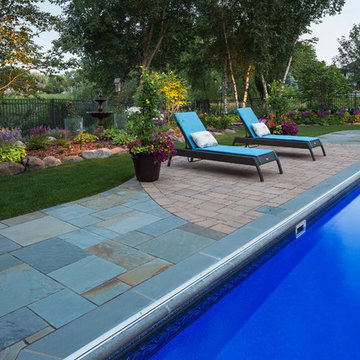
New York (NY) Bluestone dominates the pool deck with a paver inlay on the sunnier side of the pool. Anchor pavers also accent the outdoor living space under the deck.
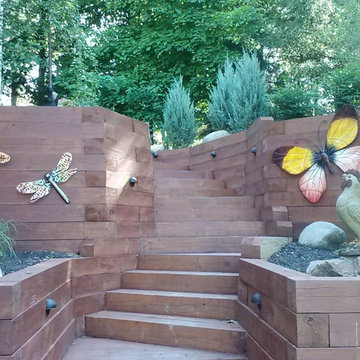
Intimate Spaces turns unusable area into functional and beautiful spaces.
Over 380 landscape timbers were used on this project.
Retaining walls don't have to be ugly!
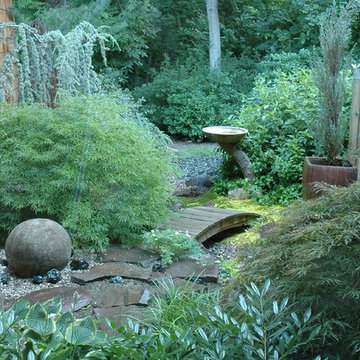
This zen style asian court yard is hidden behind the back of the house viewed from the bedroom and family room. The detailing and use of native materials is simply stunning. This space creates a calming sense to any one who views it.
Rick Laughlin, APLD
812 Billeder af turkis have
6
