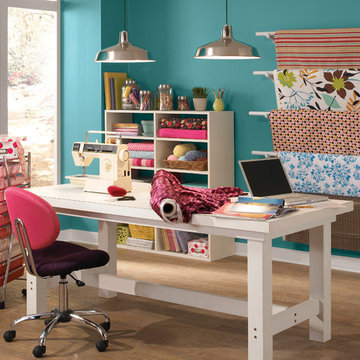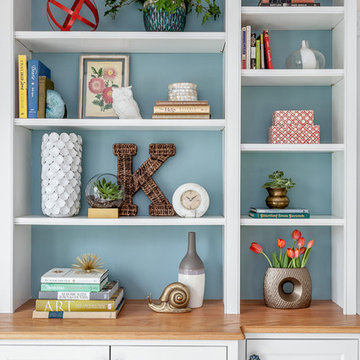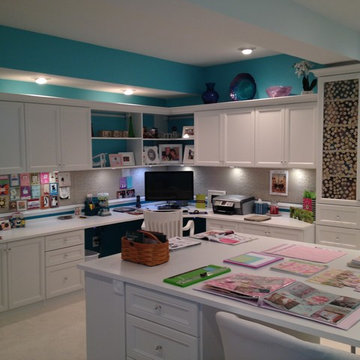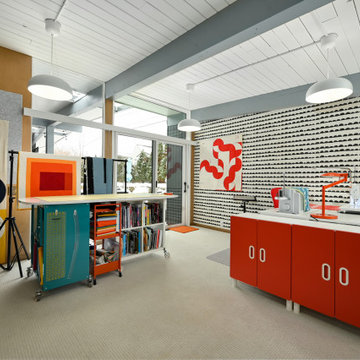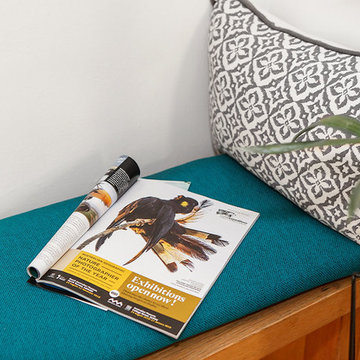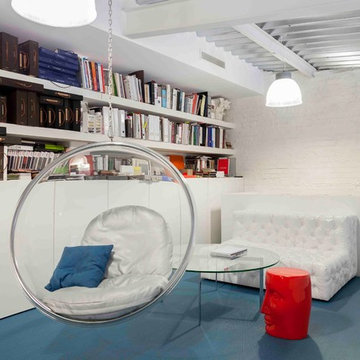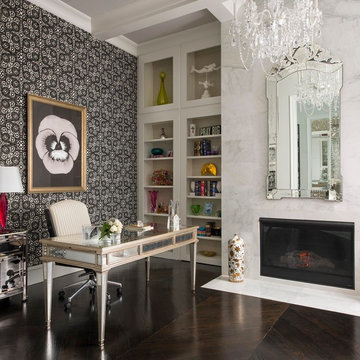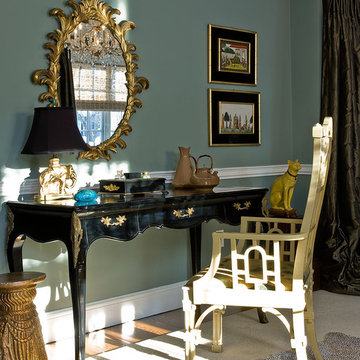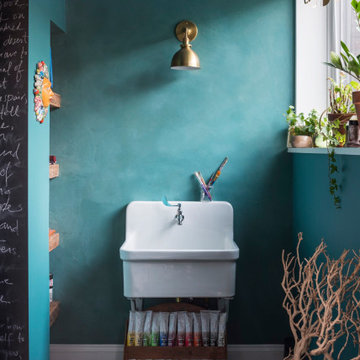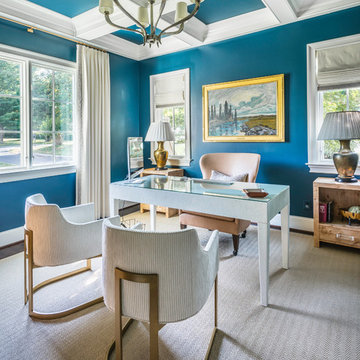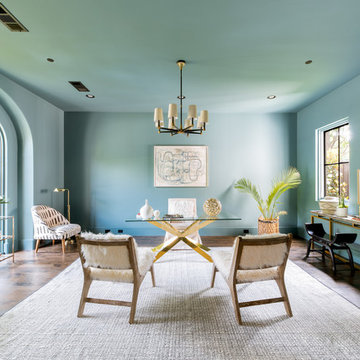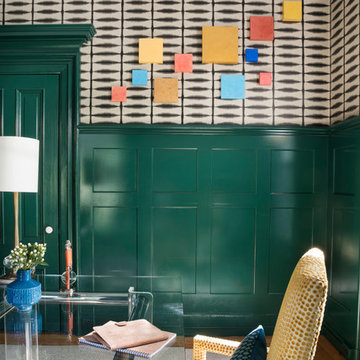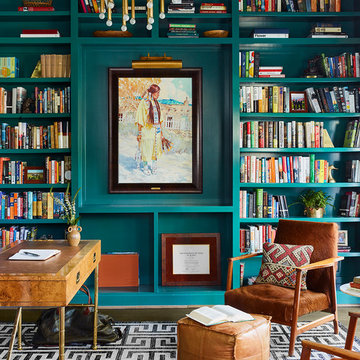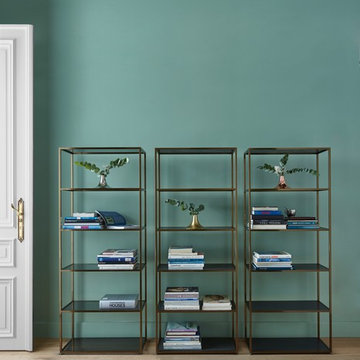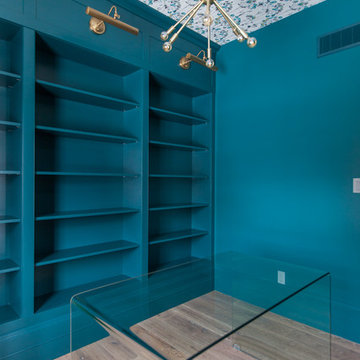3.211 Billeder af turkis hjemmekontor
Sorteret efter:
Budget
Sorter efter:Populær i dag
81 - 100 af 3.211 billeder
Item 1 ud af 2

2014 ASID Design Awards - Winner Silver Residential, Small Firm - Singular Space
Renovation of the husbands study. The client asked for a clam color and look that would make her husband feel good when spending time in his study/ home office. Starting with the main focal point wall, the Hunt Solcum art piece was to remain. The space plan options showed the clients that the way the room had been laid out was not the best use of the space and the old furnishings were large in scale, but outdated in look. For a calm look we went from a red interior to a gray, from plaid silk draperies to custom fabric. Each piece in the room was made to fit the scale f the room and the client, who is 6'4".
River Oaks Residence
DM Photography
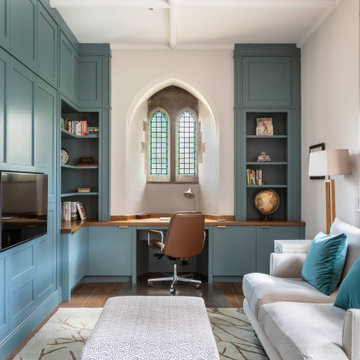
Old Church House underwent an extensive internal renovation and interior makeover that transformed this beautiful but previously rather dark, damp and somewhat tired house into an elegant, light filled home. It’s now bursting with rich, understated textures with occasional pops of colour, with some tasteful modern interventions that highlight the beautiful heritage features of the original building
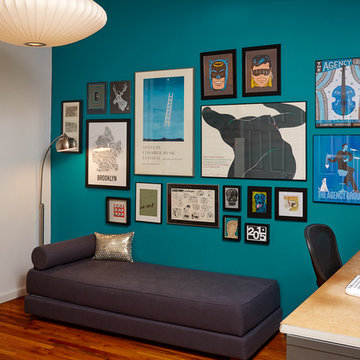
A bold color choice in the office and a gallery style picture wall are grounded by a clean and simple new shelving system and contemporary furniture. | Interior Design by Laurie Blumenfeld-Russo | Tim Williams Photography

Our Denver studio designed the office area for the Designer Showhouse, and it’s all about female empowerment. Our design language expresses a powerful, well-traveled woman who is also the head of a family and creates subtle, calm strength and harmony. The decor used to achieve the idea is a medley of color, patterns, sleek furniture, and a built-in library that is busy, chaotic, and yet calm and organized.
---
Project designed by Denver, Colorado interior designer Margarita Bravo. She serves Denver as well as surrounding areas such as Cherry Hills Village, Englewood, Greenwood Village, and Bow Mar.
For more about MARGARITA BRAVO, click here: https://www.margaritabravo.com/
To learn more about this project, click here:
https://www.margaritabravo.com/portfolio/denver-office-design-woman/
3.211 Billeder af turkis hjemmekontor
5
