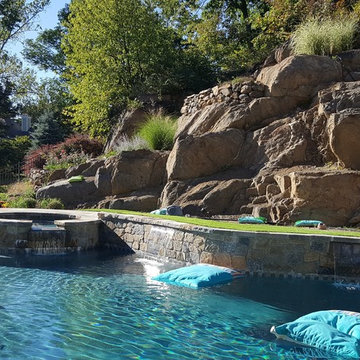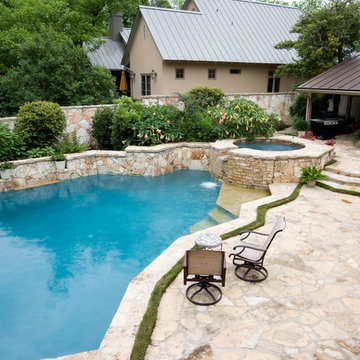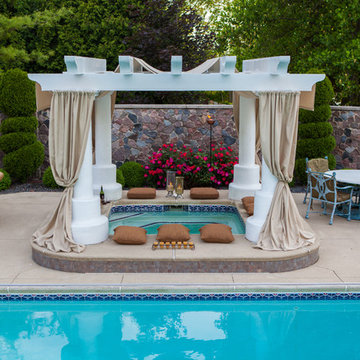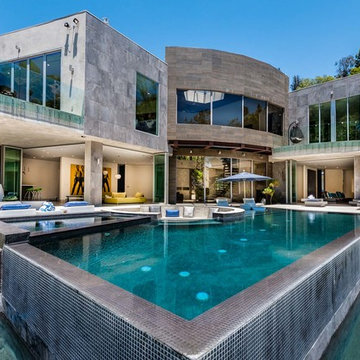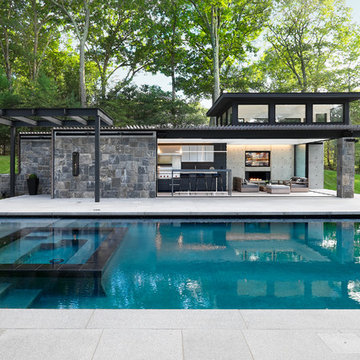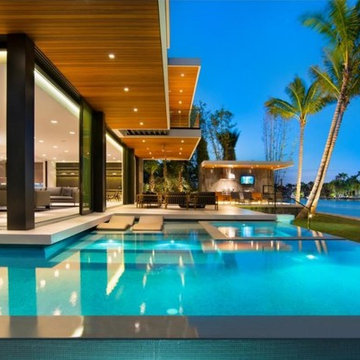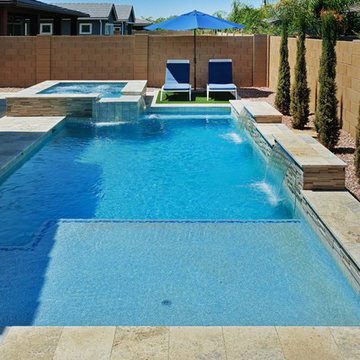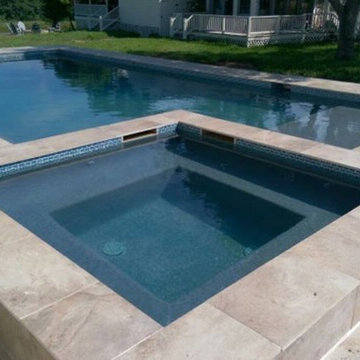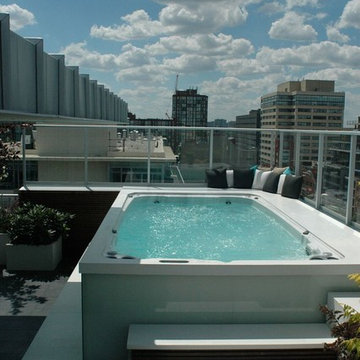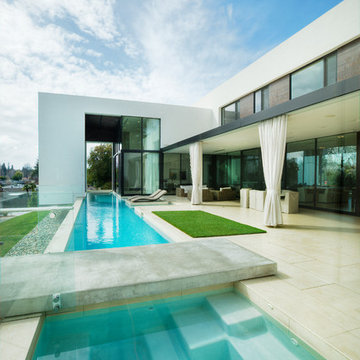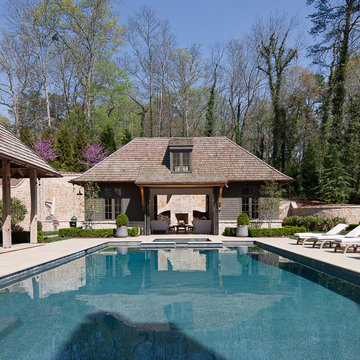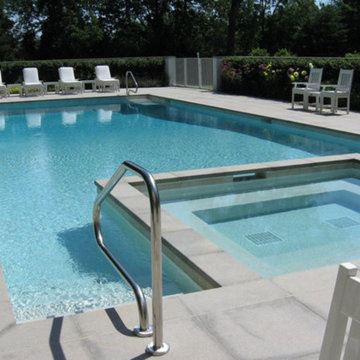4.720 Billeder af turkis pool med boblebad
Sorteret efter:
Budget
Sorter efter:Populær i dag
41 - 60 af 4.720 billeder
Item 1 ud af 3
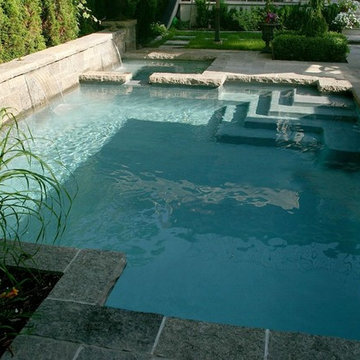
Want a great way to utilize a small Toronto yard? Build a 4 1/2-foot deep plunge pool with all the extras, including a winterized spill over spa. The pool's light gray Armorcoat interior is framed beautifully with Wiarton Ebel flagstone coping, deck and feature wall, which includes three sheer descent waterfalls. A convenient underwater bench extends from the entry stairs, while a notch on the end wall has a swim out bench for easy access to the adjoining sitting area. Pool equipment is quietly out of view in the garage and large mirrored panels on a custom perimeter fence lend a feeling of spaciousness. (15 x 18, custom rectangular)

Transformed from a typical Florida Ranch built in the 80s, this very special shingle style home shines a bright light of traditional elegance in one of Dunedin's most treasured golf course communities. This award-winning complete home remodel and addition was fitted with premium finishes and electronics through and through.
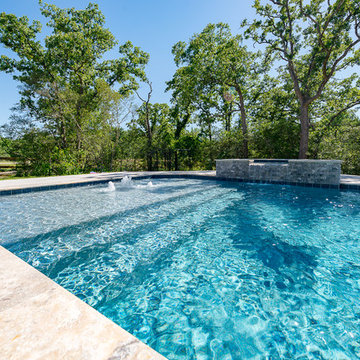
The spa is covered in split face stone in the color silver. The coping is travertine in Antico. The decking is sprayed with Kool Deck in silver. We used a 6x6 waterline tile to mimic the water color. The Pebble Tech color is Blue Surf. The grotto and spa make the most relaxing sounds. photo by Michelle Yeatts
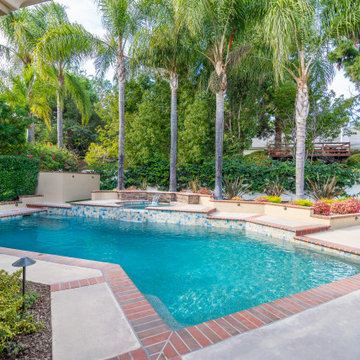
This home featured an existing pool that needed a facelift along with needing some additional entertainment space. The pool was updated with new natural stone veneer, tile, & pebble plaster while preserving the existing brick coping. Many of the existing walls & hardscape elements were preserved; however, this made the project a challenge in that we had to carefully integrate the new with the old and maintain continuity throughout. A large outdoor covered room separated from the home was designed and constructed to create a comfortable venue for entertaining and relaxing. Added features such as BBQ island, fire pit, TV with entertainment center, outdoor heaters, carefully placed lighting, and comfortable furniture make it hard to escape from this backyard oasis.
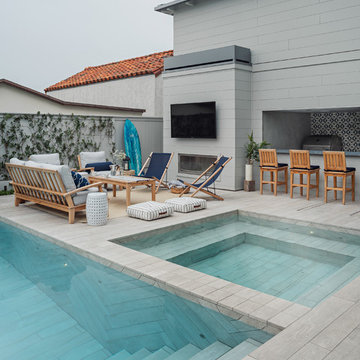
Pool & Landscape Design: www.laney.la
General Contractor: http://rjsmithconstruction.com
Pool Contractor: www.premierbuilderspoolandspa.com
Interiors: www.carolineburkedesigns.com
Architecture: www.djleach.com
Photos: www.roehnerryan.com
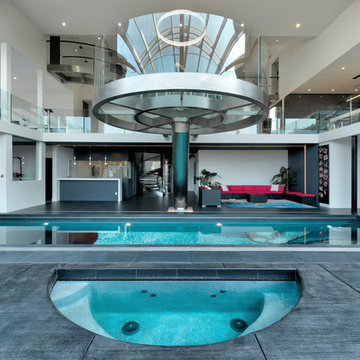
The home opens with a fifteen-foot entrance into a Great Room, where the north-façade is a glass curtain wall supported by hydraulic systems which opens like an aircraft hangar door, extending the living experience to outdoors. The horizontality of the space draws the eye to the greenery of Silicon Valley and floods the room with direct daylight. This feature gives the otherwise ultra-modern home the ambiance of existing in and among nature.
To bolster the comfort and serenity of the Great Room, an open floor plan combines kitchen, living, and dining areas. To the left is a nineteen-foot cantilevered kitchen island and to the right, a three-sided glass fireplace cradling the family room. In the center, a circular glass-floored dining area, impressively cantilevers over a sixty-foot long swimming pool with Michelangelo’s “Creation of Adam” mosaic tiled floor, serving as the Great Room’s centerpiece.
Sustainable feature includes, gray / rainwater harvesting system, saving approximately 34,000 gallons of water annually; a solar system covering 90% of home energy usage and aluminum cladded subfloor heating system achieving the desired temperature seven times faster than traditional radiant system and over 25% saving over conventional forced air system.
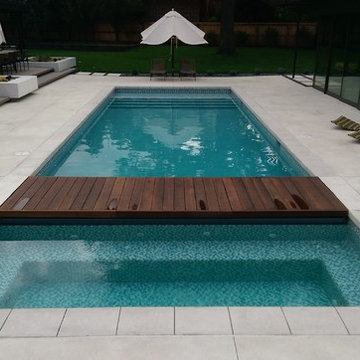
Perfect backyard recreational paradise. Exercise in the pool house gym, cool down with some laps in the swimming pool then relax in the spa! This pool/spa combination has a one of a kind automatic cover system. Both automatic covers extend out in opposite directions simultaneously from underneath the beautiful wood bridge. The all-tile spa and the all-tile sun deck with roman style width-length steps entering the pool both pop at night with color changing lights.
Swimming pool & spa: Aquality Construction
Photography: Chris Humphreys
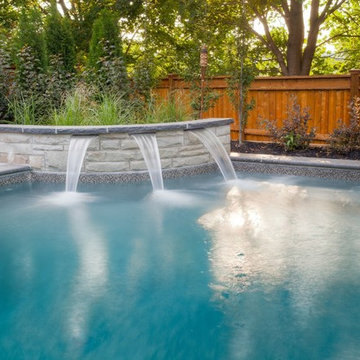
The pool is fairly shallow with a seven foot deep end and three foot shallow end. Although not deep enough for diving, the elevated wall is the perfect place for kids to jump into the pool over the waterfalls. The adjacent underwater bench makes it easy to climb out. The three sheer descent waterfalls are both beautiful and practical as they help to soften the sounds of area traffic.
4.720 Billeder af turkis pool med boblebad
3
