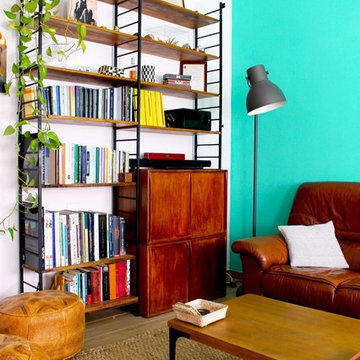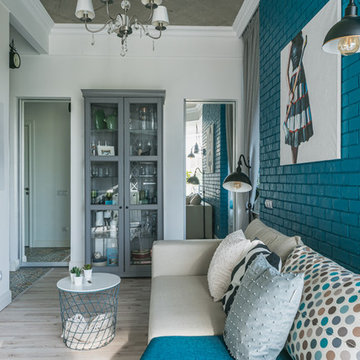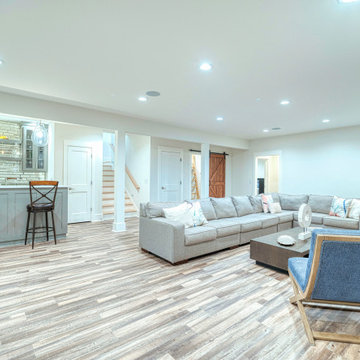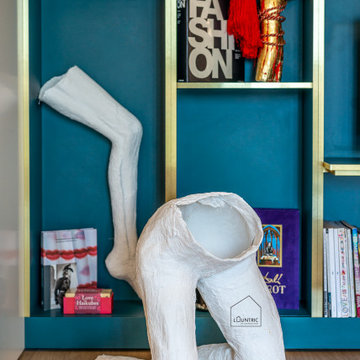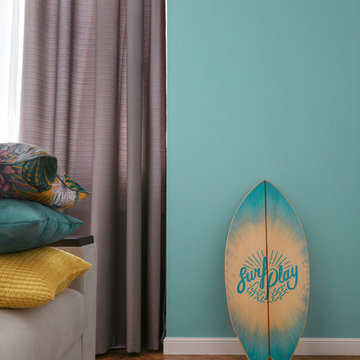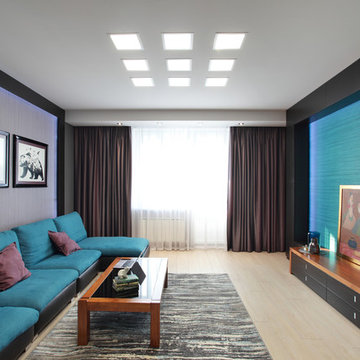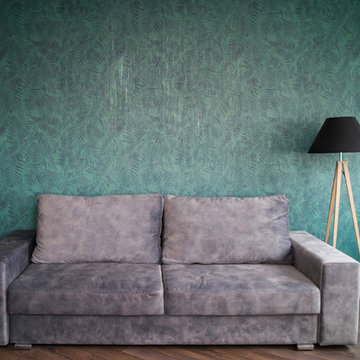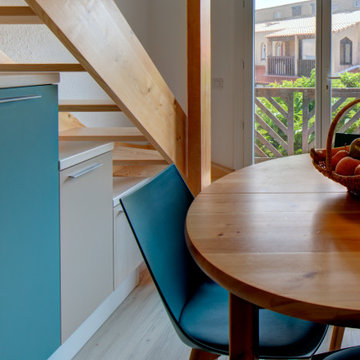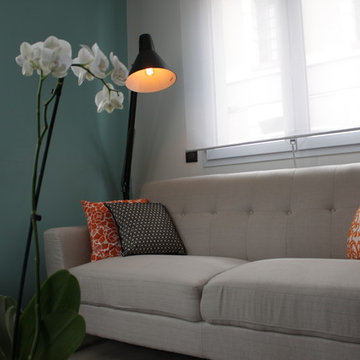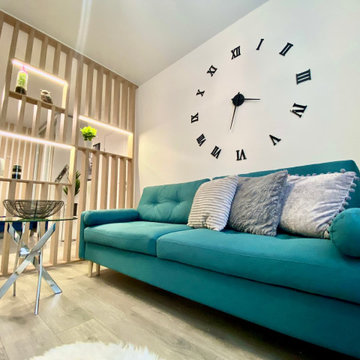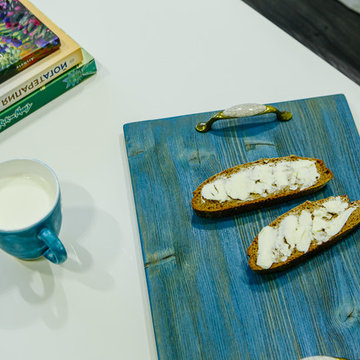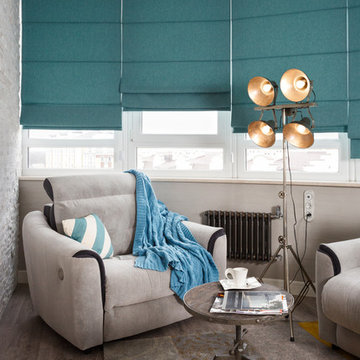153 Billeder af turkis stue med laminatgulv
Sorteret efter:
Budget
Sorter efter:Populær i dag
61 - 80 af 153 billeder
Item 1 ud af 3
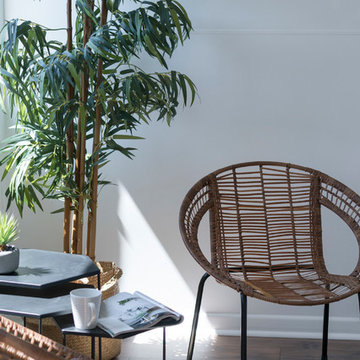
This newly renovated 3 bedroom home boasts class & simplicity. This inviting weatherboard home is filled with the beauty of natural light. As you enter the home you will be pleasantly surprised by the elevated ceilings & the original feature such as the ceiling rose in the formal lounge. The Kitchen is a dream come true with an abundance of room & cupboard space, electric cooking & a large servery which allows meals & conversation to overflow into the sunroom. Formal Lounge with split system heating & cooling, formal dining off the kitchen to make entertaining effortless.
PHOTO'S -Devlin Azzie -THREEFOLD STUDIO
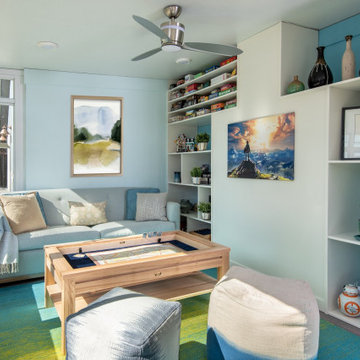
The mission: turn an unused back patio into a space where mom and dad and kids can all play and enjoy being together. Dad is an avid video gamer, mom and dad love to play board games with friends and family, and the kids love to draw and play.
After the patio received a new enclosure and ceiling with recessed LED lights, my solution was to divide this long space into two zones, one for adults and one for kids, but unified with a sky blue and soothing green color palette and coordinating rugs.
To the right we have a comfortable sofa with poufs gathered around a specialty cocktail table that turns into a gaming table featuring a recessed well which corrals boards, game pieces, and dice (and a handy grooved lip for propping up game cards), and also has a hidden pop-up monitor that connects to game consoles or streams films/television.
I designed a shelving system to wrap around the back of a brick fireplace that includes narrow upper shelving to store board games, and plenty of other spots for fun things like working robotic models of R2D2 and BB8!
Over in the kids’ zone, a handy storage system with blue doors, a modular play table in a dark blue grey, and a sweet little tee pee lined with fur throws for playing, hiding, or napping gives this half of the room an organized way for kids to express themselves. Magnetic art holders on the wall display an ever-changing gallery of finger paintings and school crafts.
This back patio is now a fun room sunroom where the whole family can play!
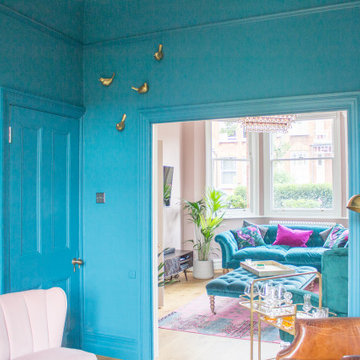
Two Victorian terrace reception rooms have been knocked into one, each has been given its own clearly defined style and function, but together they make a strong style statement. Colours are central to these rooms, with strong teals offset by blush pinks, and they are finished off with antiqued mirrored tiles and brass and gold accents.
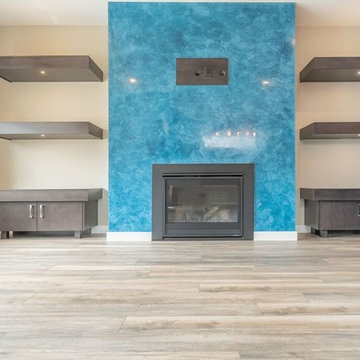
We were excited to help this clients vision come to life with the finish on their fireplace. If you can dream it we can build it!
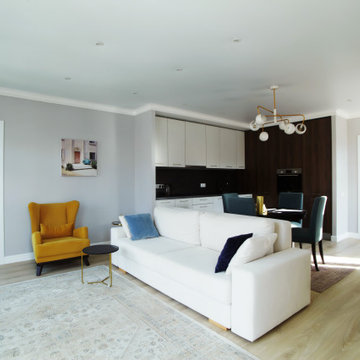
Дизайн-проект апартаментов для молодой семьи с панорамными окнами 60 кв.м. в новостройке.
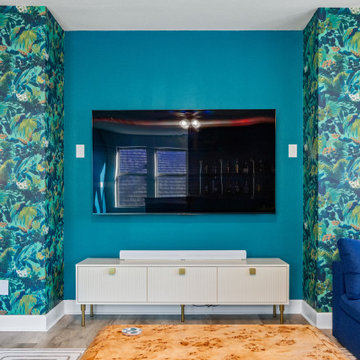
Adventure awaits in this entertainment hub and media room! From the built-in wine credenza to the colorful wallpaper, there is something fun for everyone in this space.
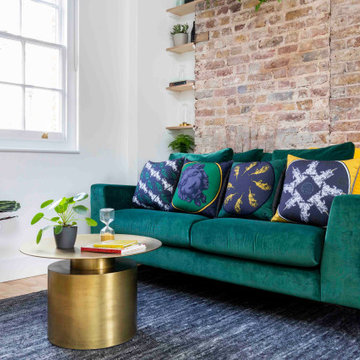
Interior design of six apartments in a central London Edwardian townhouse conversion for boutique hotel company, Cuckooz.
The overall design took inspiration from the culturally-rich local area, encompassing some historically significant antiquities from the British Museum, curiosities from some of the other local museums, a nod to the infamous Gin Lane as well as the famous lion and unicorn clad spire of St George's Church (that can be seen through the rear windows of the property).
Highlights of the project were creating six bespoke textile prints for soft furnishings, artwork produced by hand for art prints as well as designing and printing a 52 page coffee table book for each apartment's living space.
Creating a feeling of consistency throughout the property was important to the project, using variations of the same colour palette created a fluid connectivity whilst also allowing each space to feel unique. The custom designed velvet headboards and specially sourced furniture and decor items also gave the project a strong sense of individuality.
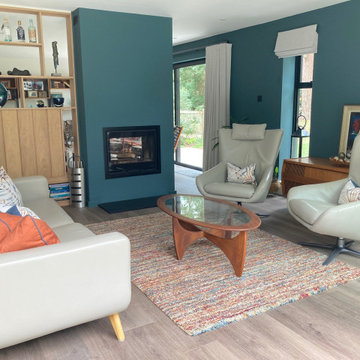
Relaxed seating area over looking the garden and open plan to the dining and kitchen. Room divider separates the sitting room. F&B Inchyra Blue.
153 Billeder af turkis stue med laminatgulv
4




