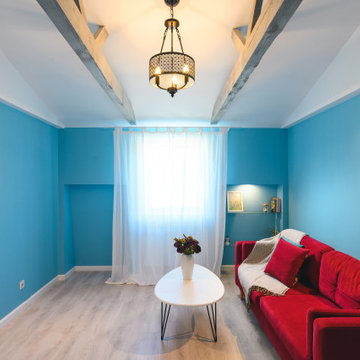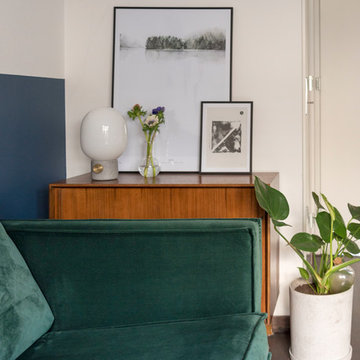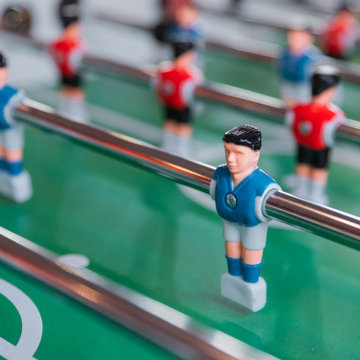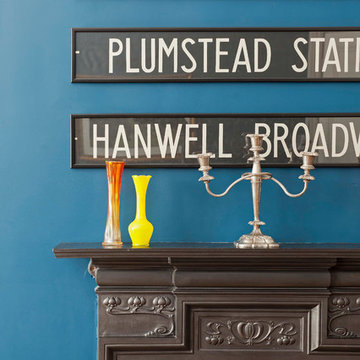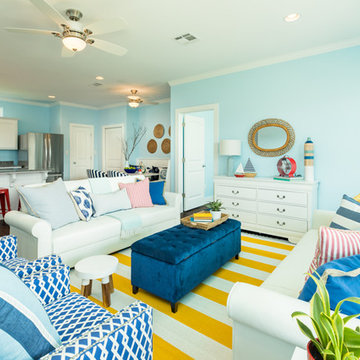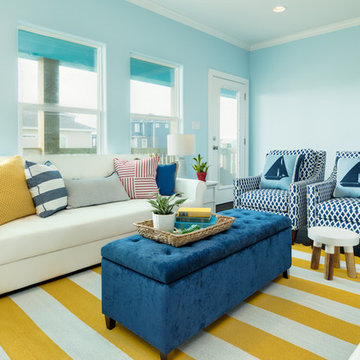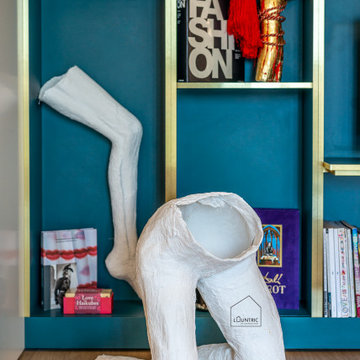153 Billeder af turkis stue med laminatgulv
Sorteret efter:
Budget
Sorter efter:Populær i dag
141 - 153 af 153 billeder
Item 1 ud af 3
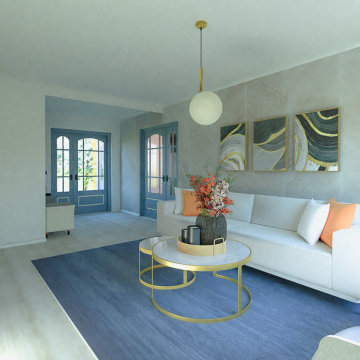
Remodelación de residencia familiar en Santiago de Chile, diseñamos la propuesta para el estudio Arqinmobiliaria de la sala de estar, la cocina y el comedor. Para esta sala diseñamos una paleta rica en tonos naturales como el beige, azules y de la gama del naranjo y dorado para entregar una atmósfera cálida y exquisita en detalles que elevan el estilo de la habitación.
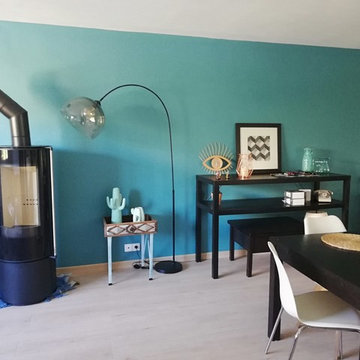
Décoration de l'espace de vie salon et salle à manger après rénovation des murs, fenêtres et sol.
Les murs ont été lissé et peint. Création de 2 points lumières au plafond. Carrelage recouvert par du parquet stratifié à partir de l'entrée en incluant les wc du rdc. Plans 3D avant travaux
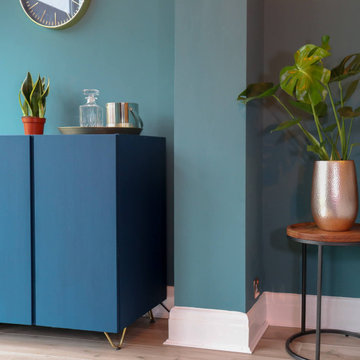
We were briefed to carry out an interior design and specification proposal so that the client could implement the work themselves. The goal was to modernise this space with a bold colour scheme, come up with an alternative solution for the fireplace to make it less imposing, and create a social hub for entertaining friends and family with added seating and storage. The space needed to function for lots of different purposes such as watching the football with friends, a space that was safe enough for their baby to play and store toys, with finishes that are durable enough for family life. The room design included an Ikea hack drinks cabinet which was customised with a lick of paint and new feet, seating for up to seven people and extra storage for their babies toys to be hidden from sight.
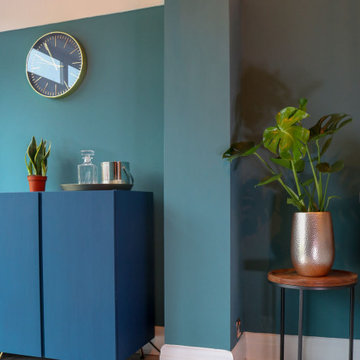
We were briefed to carry out an interior design and specification proposal so that the client could implement the work themselves. The goal was to modernise this space with a bold colour scheme, come up with an alternative solution for the fireplace to make it less imposing, and create a social hub for entertaining friends and family with added seating and storage. The space needed to function for lots of different purposes such as watching the football with friends, a space that was safe enough for their baby to play and store toys, with finishes that are durable enough for family life. The room design included an Ikea hack drinks cabinet which was customised with a lick of paint and new feet, seating for up to seven people and extra storage for their babies toys to be hidden from sight.
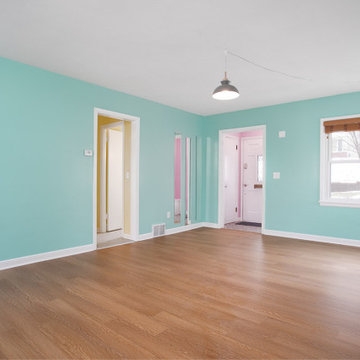
The home boasts a large living room with a wood burning fireplace and lots of natural light.
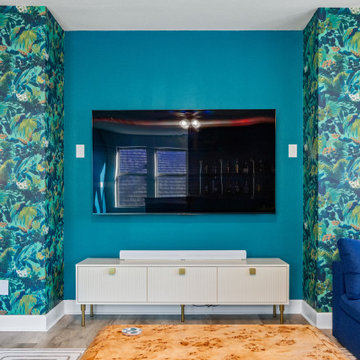
Adventure awaits in this entertainment hub and media room! From the built-in wine credenza to the colorful wallpaper, there is something fun for everyone in this space.
153 Billeder af turkis stue med laminatgulv
8




