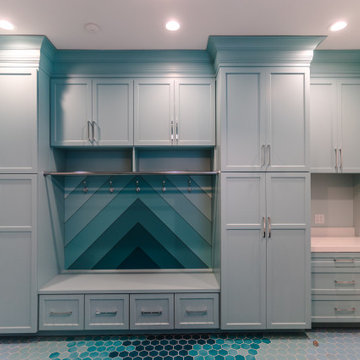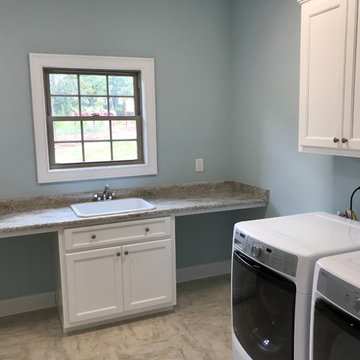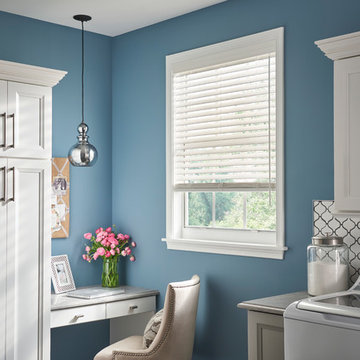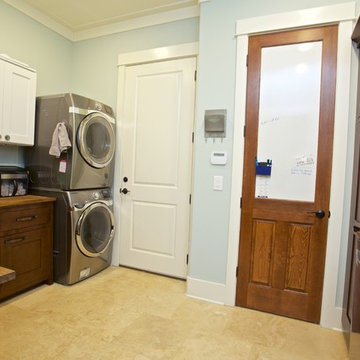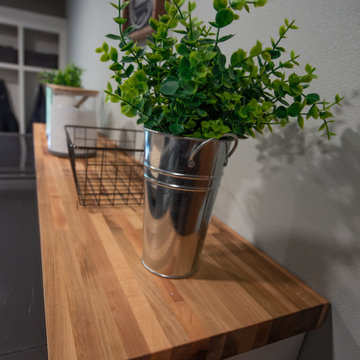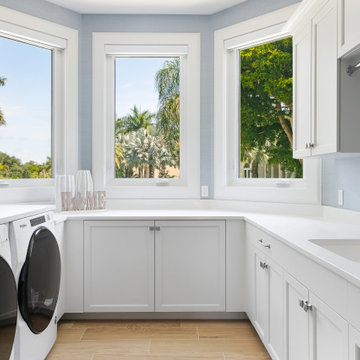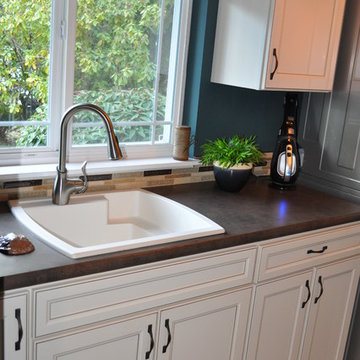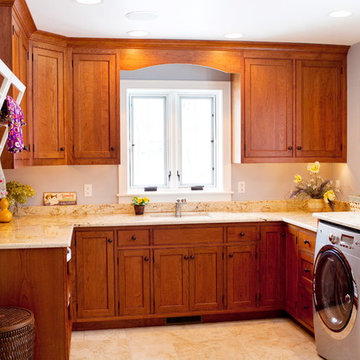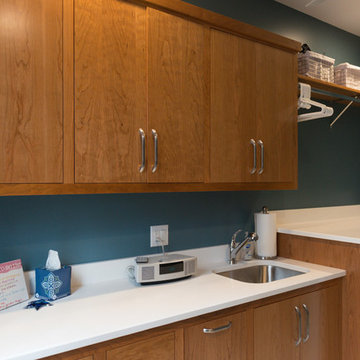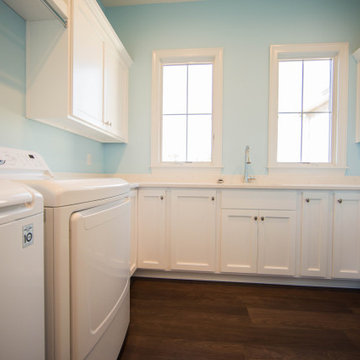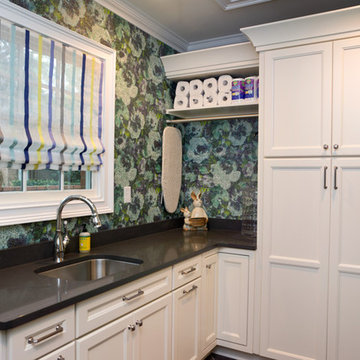Bryggers
Sorteret efter:
Budget
Sorter efter:Populær i dag
101 - 120 af 167 billeder
Item 1 ud af 3
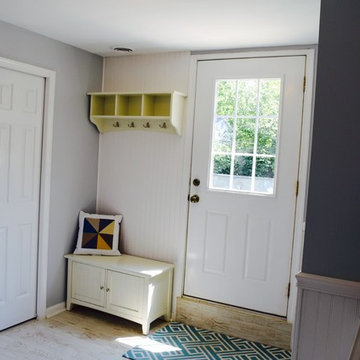
Mud room leading to exterior pool. Front load washer and dryer with quartz top. White wainscoting walls with storage for hooks and hangers.
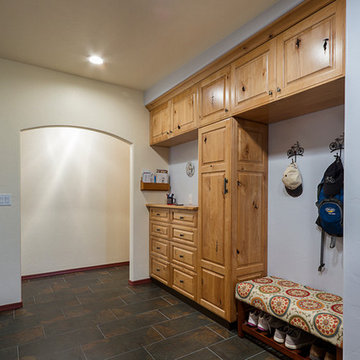
The recessed niche provides a place to sit down, take off your shoes and hang your hat. Custom cabinets by MWP Cabinetmakers, Tucson, AZ.
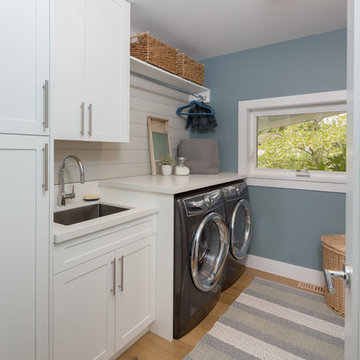
This home features beautiful vaulted ceilings, an open concept layout with laminate flooring, and high-end finishes. The kitchen is custom with white shaker cabinetry and stone countertops with a pop of colour from the blue island.
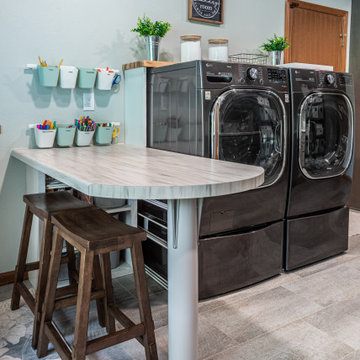
Our solution was to create a spacious multi-use room to serve as a mudroom/entry. The laundry area is comfortable, with plenty of space. The garage is a bit tight, so the front door serves as the primary entry and exit for the family
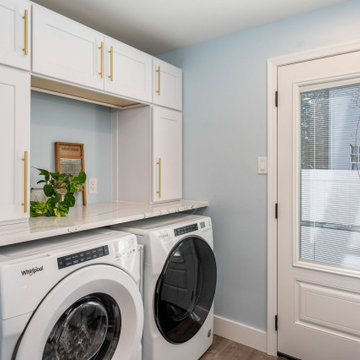
David Betsy of Reico Kitchen and Bath in Wilmington, DE in collaboration with Jason Adamski General Contracting, designed a modern inspired shaker style kitchen and laundry area featuring Green Forest Cabinetry in the Park Place door style.
The kitchen wall cabinets and the laundry cabinets feature a White finish, with the kitchen base cabinets in a Norfolk Blue finish.
David shared, "This project was challenging. The home had a 1.5" difference in ceiling height from front right to back left. Additionally, a 3" X 3" plumbing chase in the corner of the kitchen limited space and options, making it difficult to design a functional kitchen triangle. Effective communication between the contractor, client, and our team at Reico was crucial to navigate the challenges presented by a house built in 1860."
Photos courtesy of Dan Williams Photography.
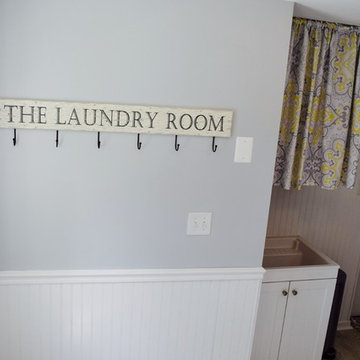
Storage area of laundry with white wainscoting walls, large utility sink, faux wood ceramic tile floor and front loading washer and dryer.
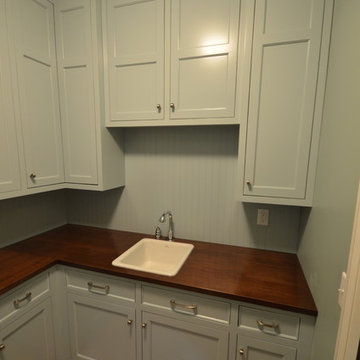
A Historic Home Second Floor Laundry Room renovation with custom-made colored cabinets and a wood countertop. - Rigsby Group, Inc.
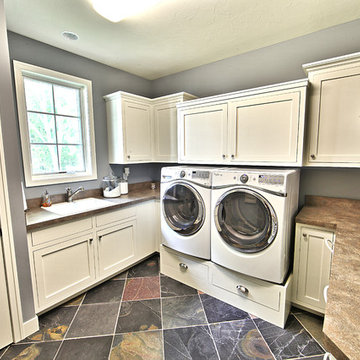
Nestled back against Michigan's Cedar Lake and surrounded by mature trees, this Cottage Home functions wonderfully for it's active homeowners. The 5 bedroom walkout home features spacious living areas, all-seasons porch, craft room, exercise room, a bunkroom, a billiards room, and more! All set up to enjoy the outdoors and the lake.
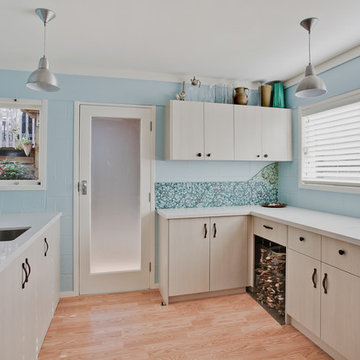
This cheerful room is actual a laundry in hiding! The washer and dryer sit behind cabinet doors and a tall freezer is also hiding out. Even the cat littler box is tucked away behind a curtain of shells and driftwood! The glass mosaic splashback sets the beach theme and is echoed in design elements around the room.
6
