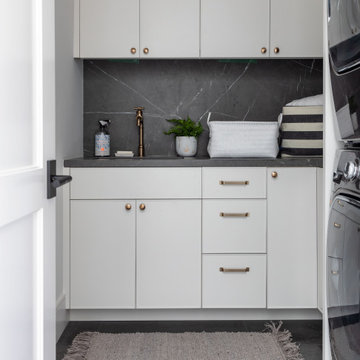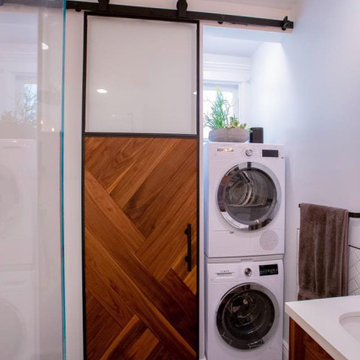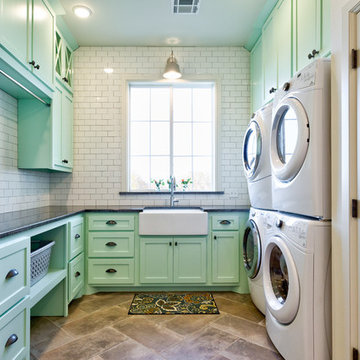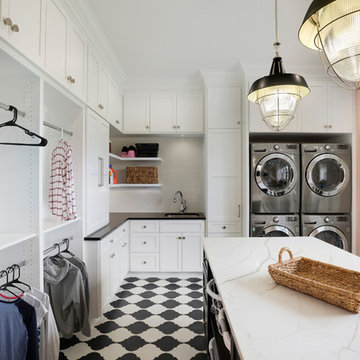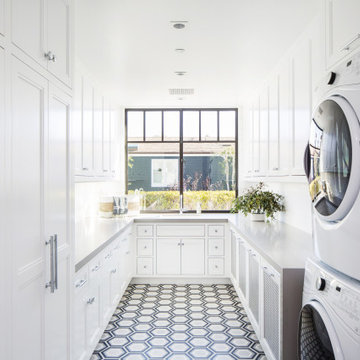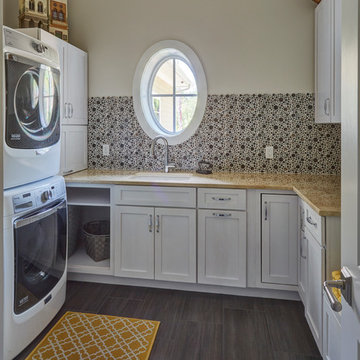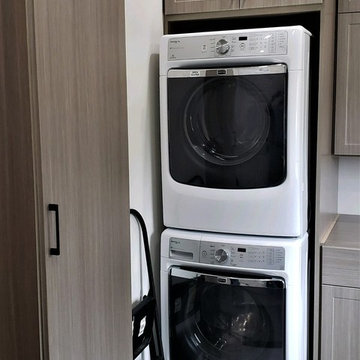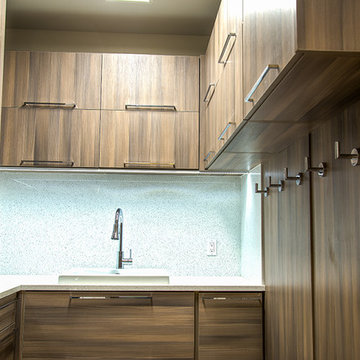492 Billeder af u-formet bryggers med en vaskesøjle
Sorteret efter:
Budget
Sorter efter:Populær i dag
41 - 60 af 492 billeder
Item 1 ud af 3

We just recently converted an unused bedroom into a combination guest bath/laundry room for a couple whose children are grown.
The left side of the room includes a storage cabinet, a folding counter with clothes hampers underneath and a build-in ironing board as well as a hanging section and a stackable washer and dryer. On the ride side is the toilet, sink and shower. It is not only a versatile use of space but because of its size, color and layout the owners also enjoy doing laundry now!
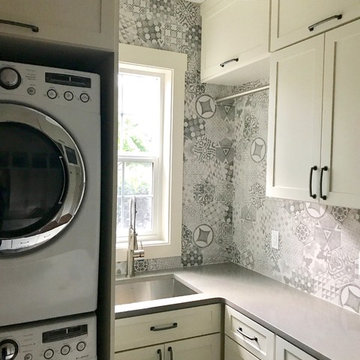
For this project, we expanded what was a very small laundry room out on to the existing porch to make it 2.5x in size. The resulting laundry/ mudroom has an industrial/farmhouse feel. We used white cabinets, concrete color grey quartz, a rustic italian tile in heringbone pattern on the floor and hexagon graphic backsplash tile for a little more personality. We added a wall of cubbies for the family and added a live edge wood bench to warm things up. We love both the function and beauty of this room for the family.

A white utility room featuring stacked freestanding appliances, storage cabinets and sink area.
Darren Chung
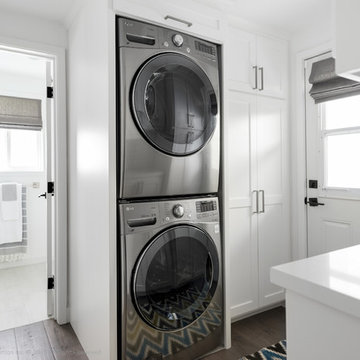
DESIGN BUILD REMODEL | Laundry Room and Guest Bath Remodel | FOUR POINT DESIGN BUILD INC.
This completely transformed 3500+ sf family dream home sits atop the gorgeous hills of Calabasas, CA and celebrates the strategic and eclectic merging of contemporary and mid-century modern styles with the earthy touches of a world traveler! Home to an active family, including three dogs, a cat, two kids, and a constant stream of friends and family, when considering the LAUNDRY ROOM AND GUEST BATH, our focus was on high function, durability, and organization!
AS SEEN IN Better Homes and Gardens BEFORE & AFTER | 10 page feature and COVER | Spring 2016
Photography by Riley Jamison

Transitional laundry room with a mudroom included in it. The stackable washer and dryer allowed for there to be a large closet for cleaning supplies with an outlet in it for the electric broom. The clean white counters allow the tile and cabinet color to stand out and be the showpiece in the room!
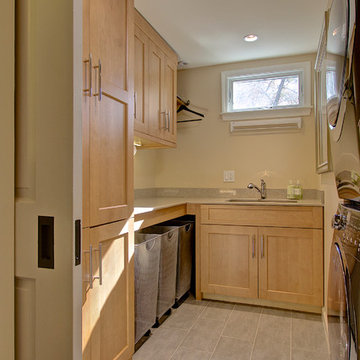
The laundry room, carved out of an upstairs closet and bedroom is both efficient, and has loads of storage. http://www.kitchenvisions.com

Painted ‘Hampshire’ doors in Benjamin Moore BM CC 40 Cloud White ---
Polished ‘Ivory Fantasy’ granite countertop ---
492 Billeder af u-formet bryggers med en vaskesøjle
3

