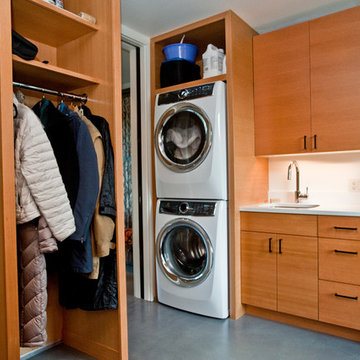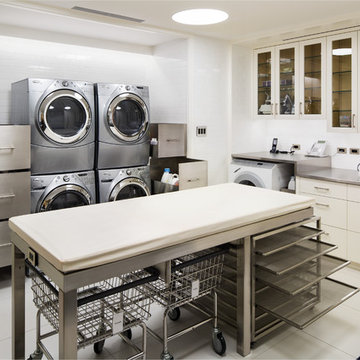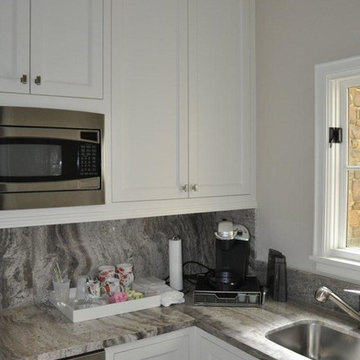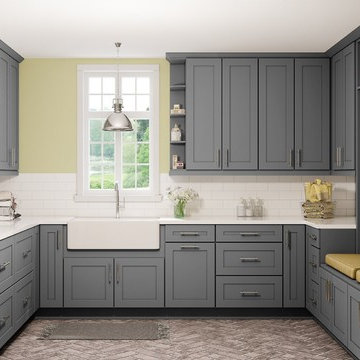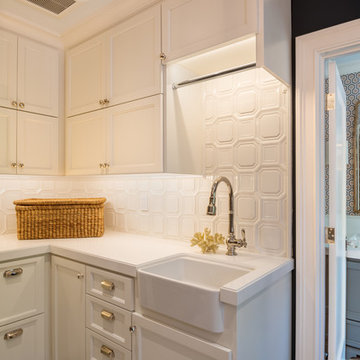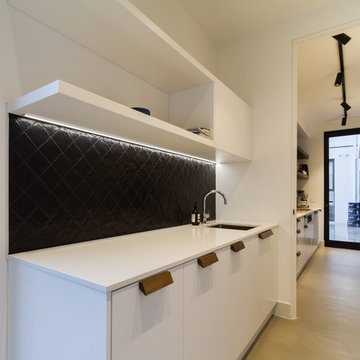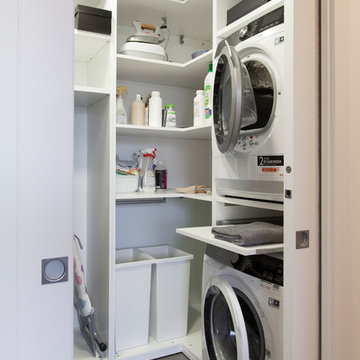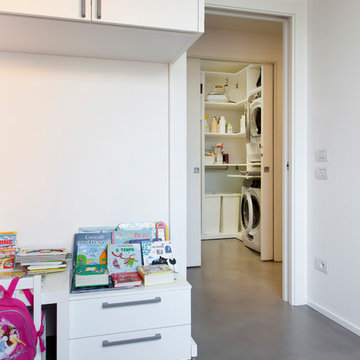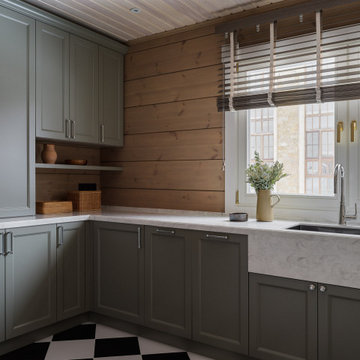492 Billeder af u-formet bryggers med en vaskesøjle
Sorteret efter:
Budget
Sorter efter:Populær i dag
101 - 120 af 492 billeder
Item 1 ud af 3

This large laundry and mudroom with attached powder room is spacious with plenty of room. The benches, cubbies and cabinets help keep everything organized and out of site.
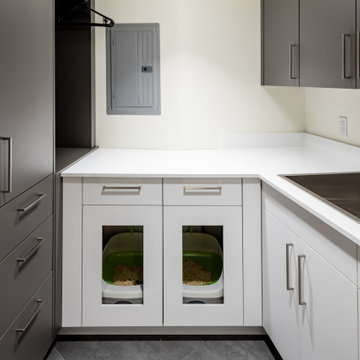
sliding doors, off the hallway into the spacious, custom cabinet laundry room. With two open cabinets on the bottom for their cat litters.

Beautiful custom Spanish Mediterranean home located in the special Three Arch community of Laguna Beach, California gets a complete remodel to bring in a more casual coastal style.
Beautiful custom laundry room with natural shell mosaics.
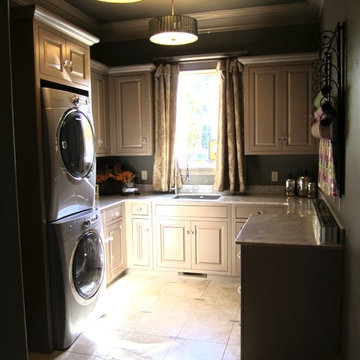
Tile design by Bella Vici for Allenton Homes
Interior design by Kay Edwards. http://bellavici.com

An existing laundry area and an existing office, which had become a “catch all” space, were combined with the goal of creating a beautiful, functional, larger mudroom / laundry room!
Several concepts were considered, but this design best met the client’s needs.
Finishes and textures complete the design providing the room with warmth and character. The dark grey adds contrast to the natural wood-tile plank floor and coordinate with the wood shelves and bench. A beautiful semi-flush decorative ceiling light fixture with a gold finish was added to coordinate with the cabinet hardware and faucet. A simple square undulated backsplash tile and white countertop lighten the space. All were brought together with a unifying wallcovering. The result is a bright, updated, beautiful and spacious room that is inviting and extremely functional.
492 Billeder af u-formet bryggers med en vaskesøjle
6



