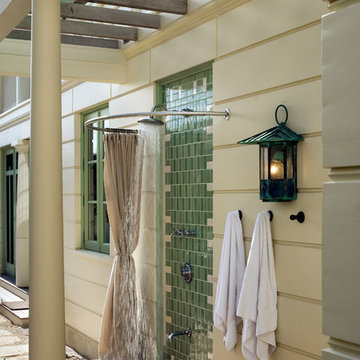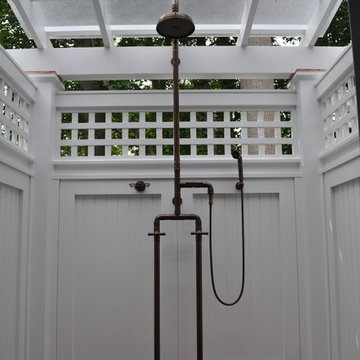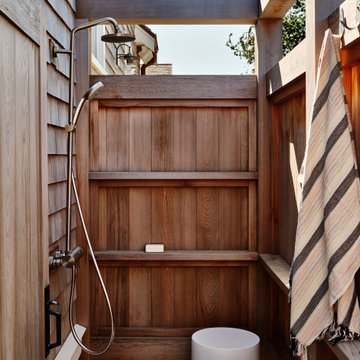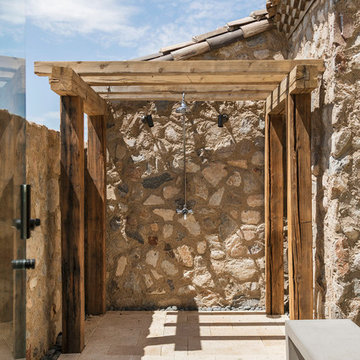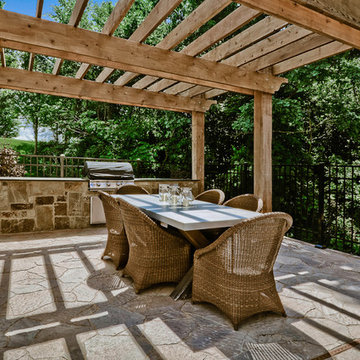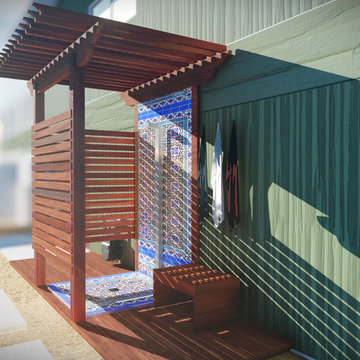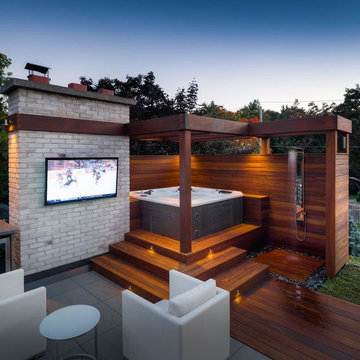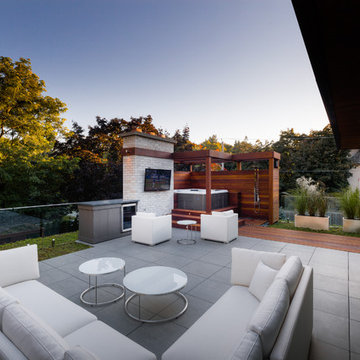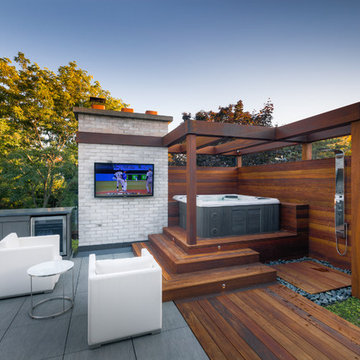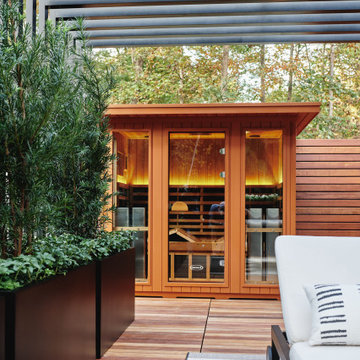Sorteret efter:
Budget
Sorter efter:Populær i dag
1 - 20 af 244 billeder
Item 1 ud af 3

The outdoor shower was designed to integrate into the stone veneer wall and be accessible from the Lower Level.
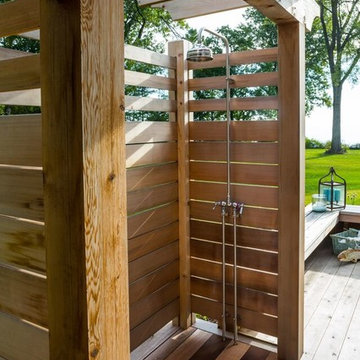
Edmund Studios Photography.
A view of the outdoor shower on the wrap around deck.
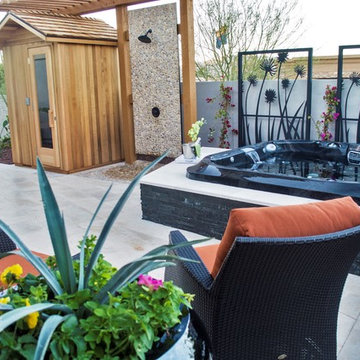
Imagine Backyard Living has established an exclusive partnership with the Jacuzzi® Hot Tubs and Sundance® Spas for Maricopa County. The process of looking at all of the product on the market was long and grueling, but the choice was simple: offer the finest quality brands in the industry so we can ensure our customers will experience only the best in relaxation, hydro therapy and pain relief. There is not even a close second choice. Stop by and see for yourself.
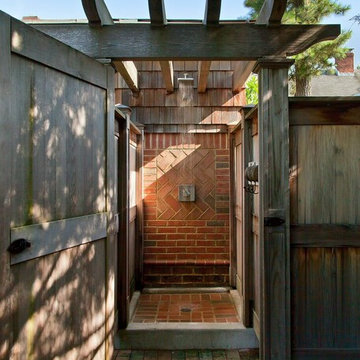
Allen Russ Photography
Kent and Queen Anne's County Landscape Architect and Designer
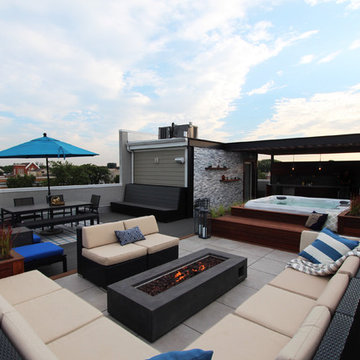
This raised deck, built from porcelain tile surrounded by an ipe border, has a built-in bench separating it from the hot-tub.
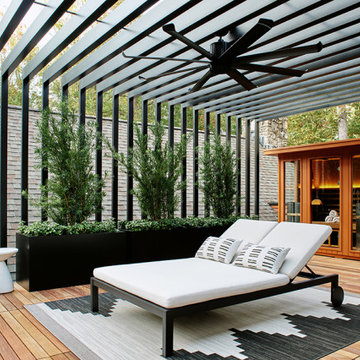
Rooftop deck transformed into modern, zen oasis with outdoor shower and infrared sauna
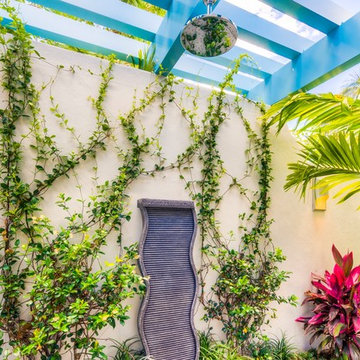
Situated just blocks from the city’s downtown and famed beaches, the Chelston model home blends West Indies and Old Florida-inspired architecture and design.
Transom windows attract generous amounts of natural light to accompany the fully furnished Chelston’s island-inspired colors from the award-winning Romanza Interior Design.
The three-bedroom, three-and-a-half bath home offers a study, formal dining room, and first-floor master suite with two walk-in closets and French doors that open to the linear pool’s raised spa. Trellises, a freestanding fountain and a secluded fire pit add to the outdoor living ambiance and complement the linear design of the custom pool, which is finished with mood-hued brick mosaic glass tile.
The second floor offers the perfect retreat with a loft, wet bar and two guest suites.
Image ©Advanced Photography Specialists
244 Billeder af udendørs med udebruser og en pergola
1







