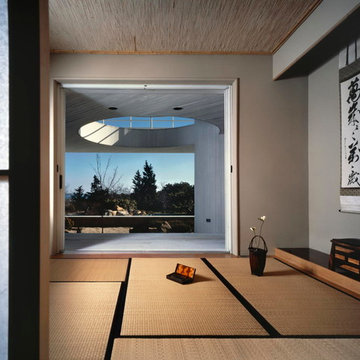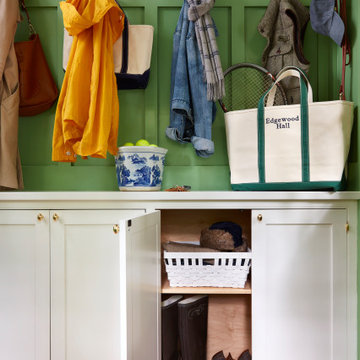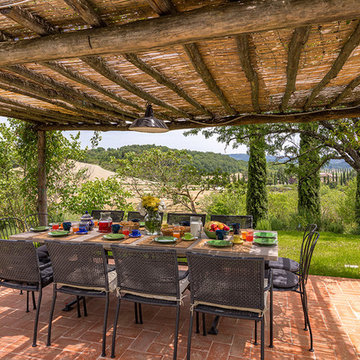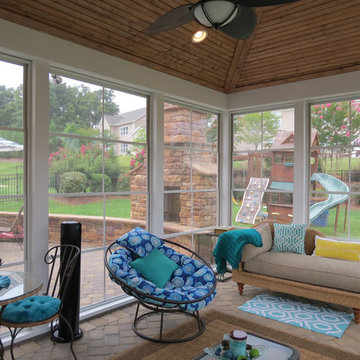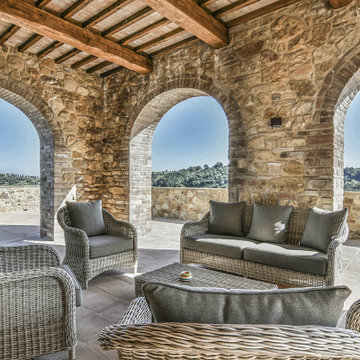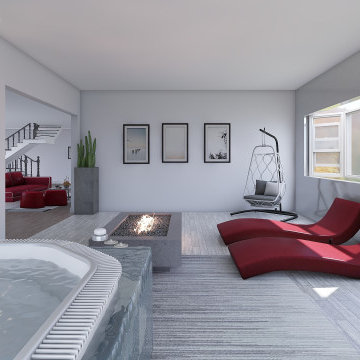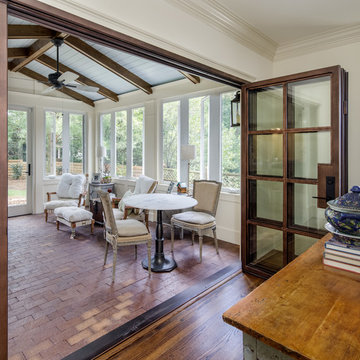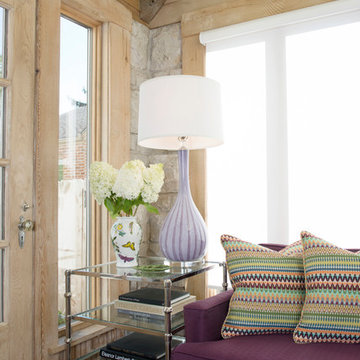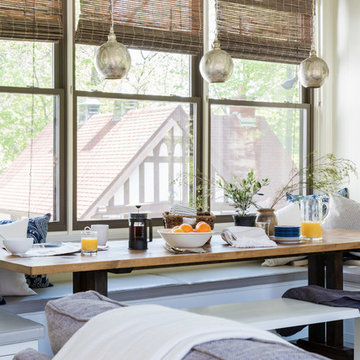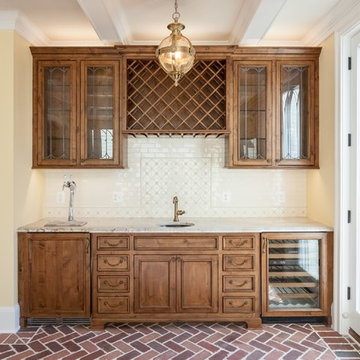454 Billeder af udestue med bambusgulv og murstensgulv
Sorteret efter:
Budget
Sorter efter:Populær i dag
181 - 200 af 454 billeder
Item 1 ud af 3
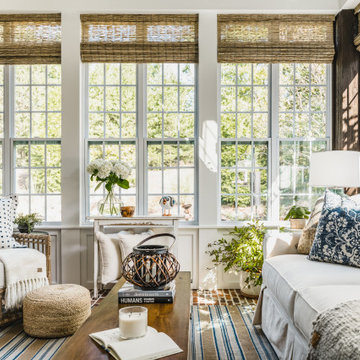
The inspiration for the homes interior design and sunroom addition were happy memories of time spent in a cottage in Maine with family and friends. This space was originally a screened in porch. The homeowner wanted to enclose the space and make it function as an extension of the house and be usable the whole year. Lots of windows, comfortable furniture and antique pieces like the horse bicycle turned side table make the space feel unique, comfortable and inviting in any season.
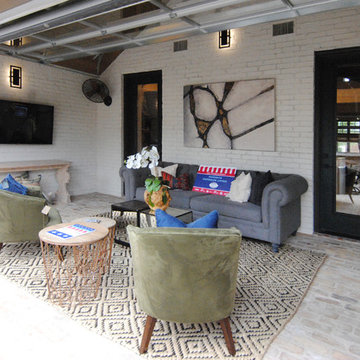
Heated & air conditioned indoor/outdoor patio room that opens up to outdoor dining, outdoor fireplace, and outdoor kitchen.
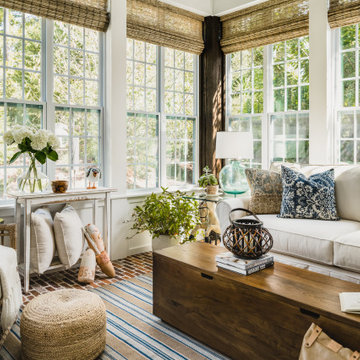
The inspiration for the homes interior design and sunroom addition were happy memories of time spent in a cottage in Maine with family and friends. This space was originally a screened in porch. The homeowner wanted to enclose the space and make it function as an extension of the house and be usable the whole year. Lots of windows, comfortable furniture and antique pieces like the horse bicycle turned side table make the space feel unique, comfortable and inviting in any season.
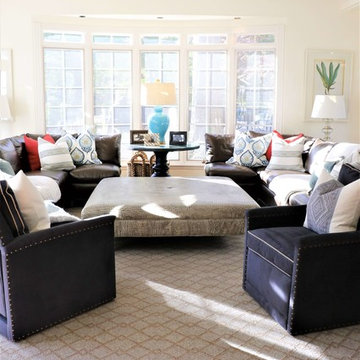
Location: Frontenac, Mo
Services: Interior Design, Interior Decorating
Photo Credit: Cure Design Group
One of our most favorite projects...and clients to date. Modern and chic, sophisticated and polished. From the foyer, to the dining room, living room and sun room..each space unique but with a common thread between them. Neutral buttery leathers layered on luxurious area rugs with patterned pillows to make it fun is just the foreground to their art collection.
Cure Design Group (636) 294-2343 https://curedesigngroup.com/
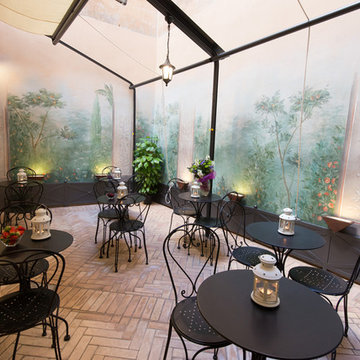
veranda/sala colazioni e pranzo per una prestigiosa GUEST ROOM al centro storico di Roma, in via Giulia. RELAIS GIULIA.
Esempio di come trasformare una veranda totalmente chiusa tra le mura dei palazzi, in uno spazio con caratteristiche ormai totalmente diverse,piacevoli e accoglienti, grazie alla decorazione.
Il decoro riprende lo stile e l'ambientazione classica romana della VILLA DI LIVIA, antica e prestigiosa casa romana che si trova magnificamente conservata al museo romano PALAZZO MASSIMO ALLE TERME.
Abbiamo adattato il soggetto agli spazi a disposizione, inserendo alcuni elementi nuovi rispetto al decoro originario per renderla più in armonia con la struttura dell'albergo.
I colori, le sfumature hanno la grazia di rendere questo luogo estremamente piacevole, arricchito anche da luci scelte con cura che ingentiliscono ancora di più l'atmosfera.
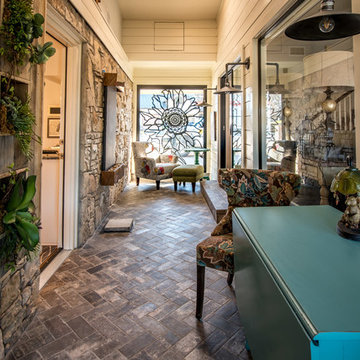
Interior design by Comforts of Home Interior Design
Remodel by Overhall Construction
Photography by Shad Ramsey Photography
Complete and total gut remodel of a house built in the 1980's in Granbury Texas
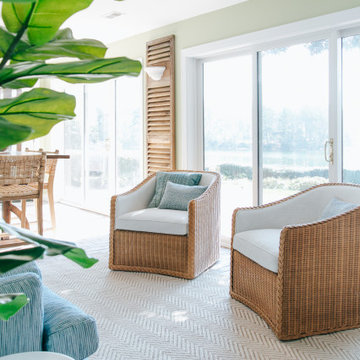
A long the window wall (the provides a view into the great room), we brought in the most beautiful blue and white sofa! Our clients wanted something that would hold up well, provide enough seating, but yet was comfortable enough for a Sunday nap! These woven swivel chairs, allow for people to recline and chat with others, no matter where they are at in the room.
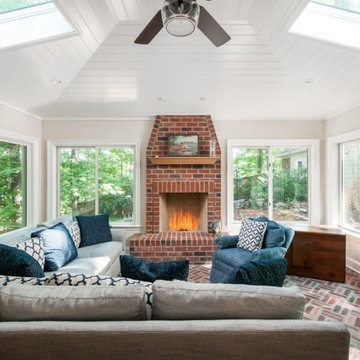
Our clients dreamed of a sunroom that had a lot of natural light and that was open into the main house. A red brick floor and fireplace make this room an extension of the main living area and keeps everything flowing together, like it's always been there.
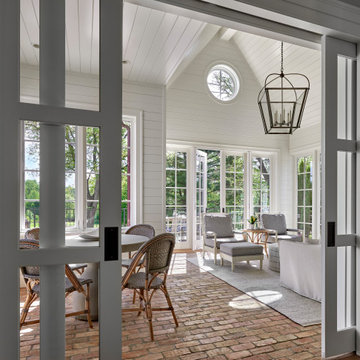
Burr Ridge, IL home by Charles Vincent George Architects. Photography by Tony Soluri. Two-story white, painted brick, home has a light-filled sunroom with ship lath clad walls and vaulted ceiling, large birdcage pendant lighting, and an aged, reclaimed brick floor. This elegant home exudes old-world charm, creating a comfortable and inviting retreat in the western suburbs of Chicago.
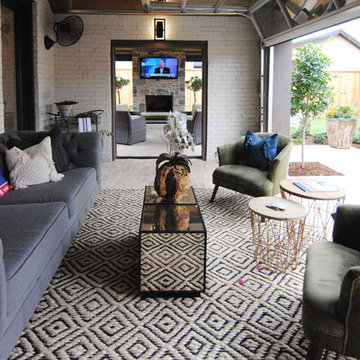
Heated & air conditioned indoor/outdoor patio room that opens up to outdoor dining, outdoor fireplace, and outdoor kitchen.
454 Billeder af udestue med bambusgulv og murstensgulv
10
