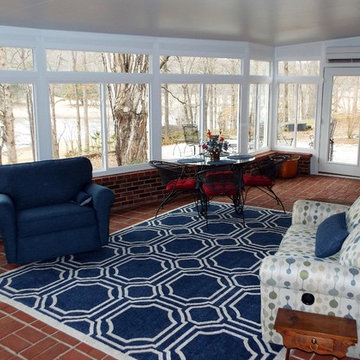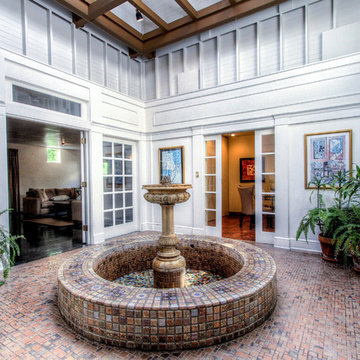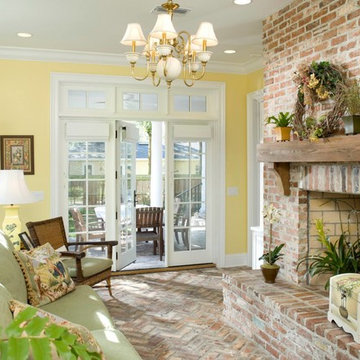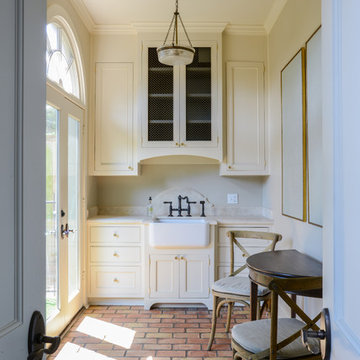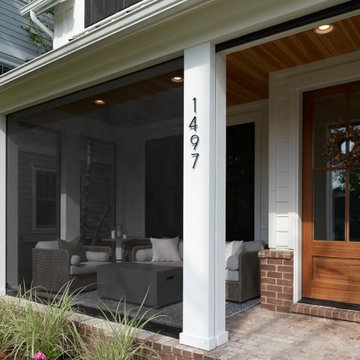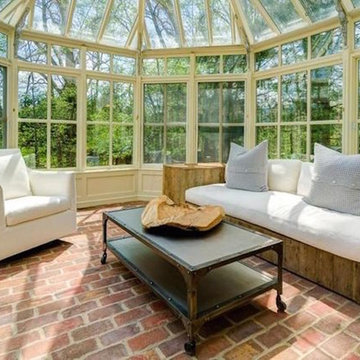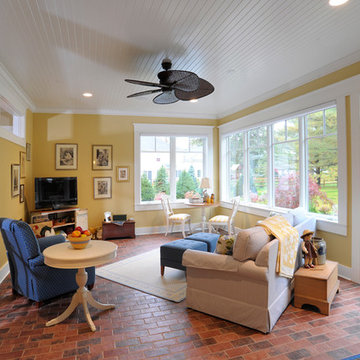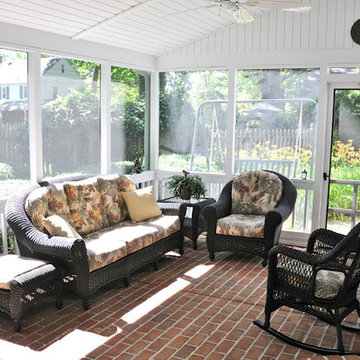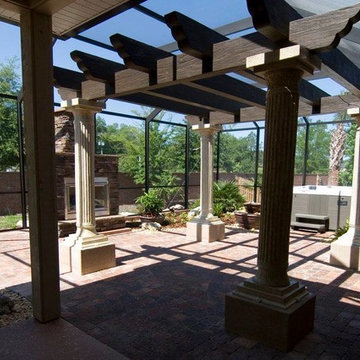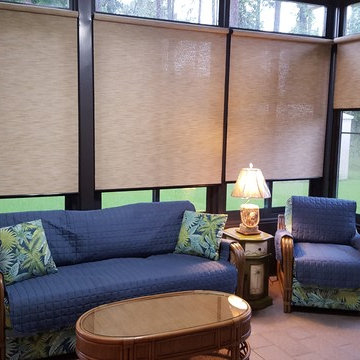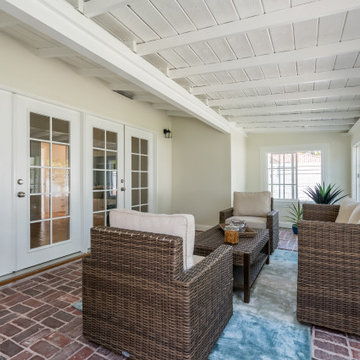453 Billeder af udestue med bambusgulv og murstensgulv
Sorteret efter:
Budget
Sorter efter:Populær i dag
161 - 180 af 453 billeder
Item 1 ud af 3
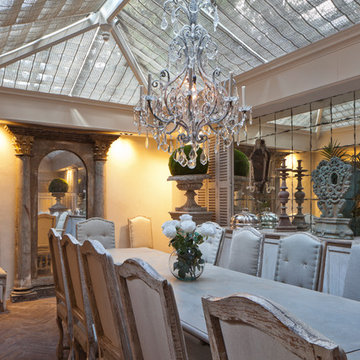
Traditional design with a modern twist, this ingenious layout links a light-filled multi-functional basement room with an upper orangery. Folding doors to the lower rooms open onto sunken courtyards. The lower room and rooflights link to the main conservatory via a spiral staircase.
Vale Paint Colour- Exterior : Carbon, Interior : Portland
Size- 4.1m x 5.9m (Ground Floor), 11m x 7.5m (Basement Level)
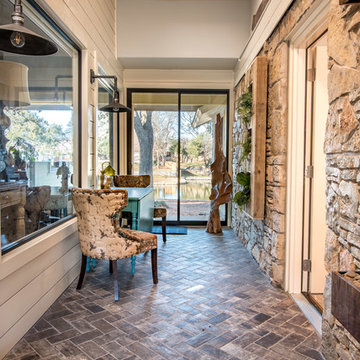
Interior design by Comforts of Home Interior Design
Remodel by Overhall Construction
Photography by Shad Ramsey Photography
Complete and total gut remodel of a house built in the 1980's in Granbury Texas
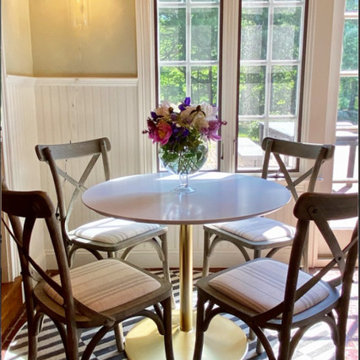
A view of the beautifully landscaped grounds and cutting garden are on full display in this all purpose room for the family. When the client's decided to turn the living room into a game room, this space needed to step up.
A small breakfast table was added to the corner next to the kitchen-- a great place to eat or do homework-- mixing the farmhouse and mid-century elements the client's love.
A large sectional provides a comfortable space for the whole family to watch TV or hang out. Crypton fabric was used on this custom Kravet sectional to provide a no-worry environment, as well as indoor/outdoor rugs. Especially necessary since the sliders lead out to the dining and pool areas.
The client's inherited collection of coastal trinkets adorns the console. Large basket weave pendants were added to the ceiling, and sconces added to the walls for an additional layer of light. The mural was maintained-- a nod to the bevy of birds dining on seeds in the feeders beyond the window. A fresh coat of white paint brightens up the woodwork and carries the same trim color throughout the house.
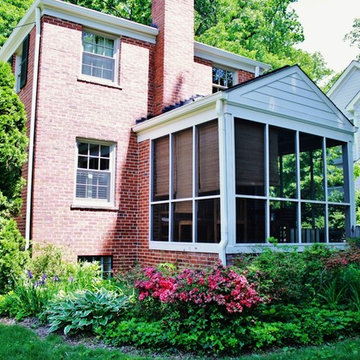
In this image, the reconstructed screened in porch can be seen with Navajo Beige Trim along with Navajo Beige Gable siding eliminating the cracking, peeling, and leaking of the frame and roof.
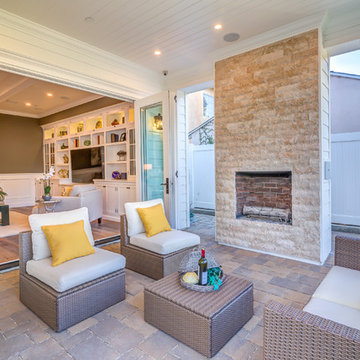
Sunroom of the New house construction in Studio City which included the installation of brick flooring, brick fireplace, sunroom ceiling, sunroom lighting and sunroom furniture.
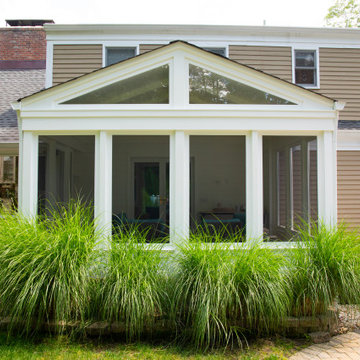
Custom sunroom overlooking a beautiful pool. This space features a custom built in with elegant trim.
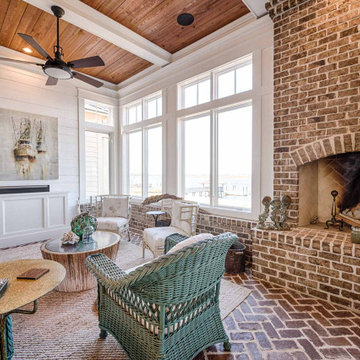
Herringbone pattern brick floors, brick fireplace, stained cypress ceilings, and shiplap walls.
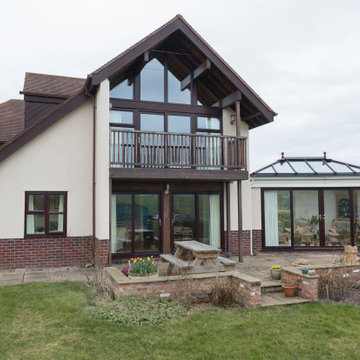
3 Sets of sliding doors in rosewood.Thanks to our special assembly process, 5 Star Windows & Conservatories' sliding patio doors have high security hook bolts that lock into a one-piece steel keep plate. An anti-drill device is fitted to the locking handle for extra security in addition to the steel reinforced opener and outer frame - an anti-slam device is fitted as standard. Effortless opening and closing of the sliding patio door is ensured by our run smooth mechanism that comprises of easy glide stainless steel track and rollers. Sliding patio doors are ideal for maximising views, as they consist of two or more individual panels, which are able to slide back and forth on hidden rollers. Moreover, sliding panels can be combined with fixed panels too.
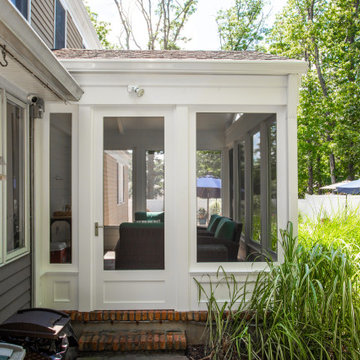
Custom sunroom overlooking a beautiful pool. This space features a custom built in with elegant trim.
453 Billeder af udestue med bambusgulv og murstensgulv
9
