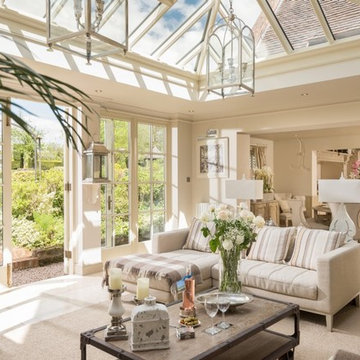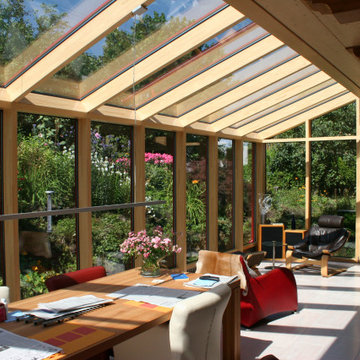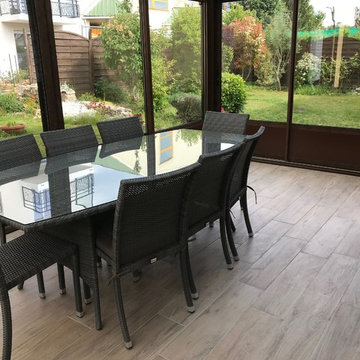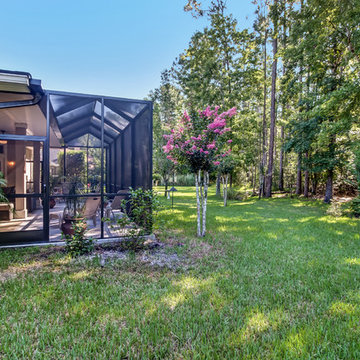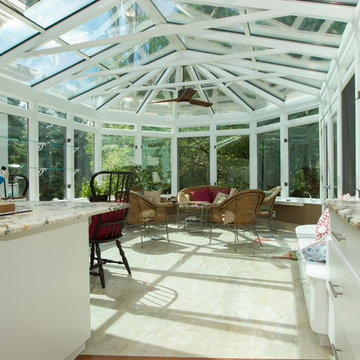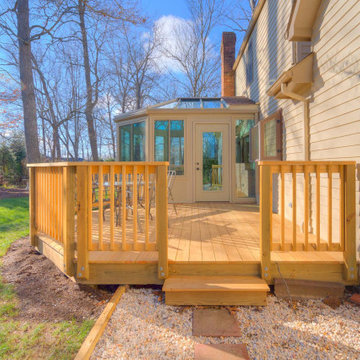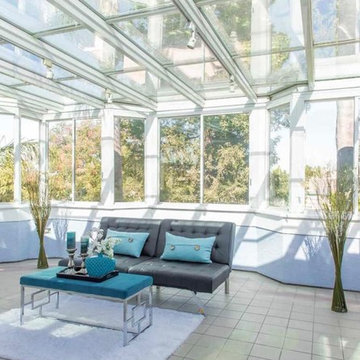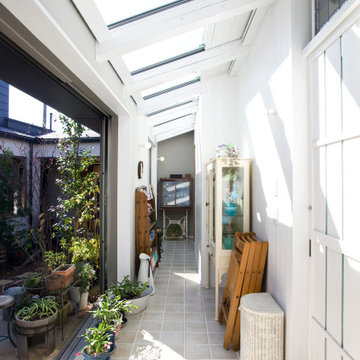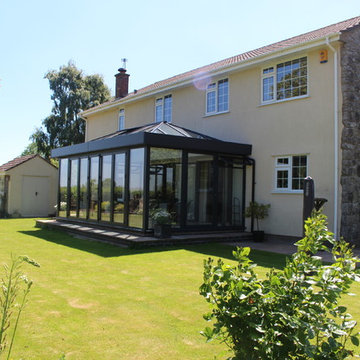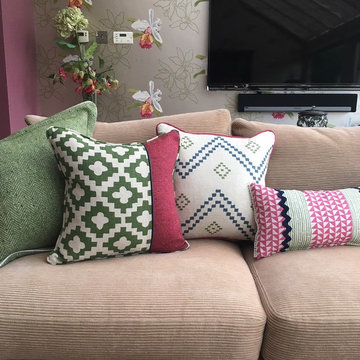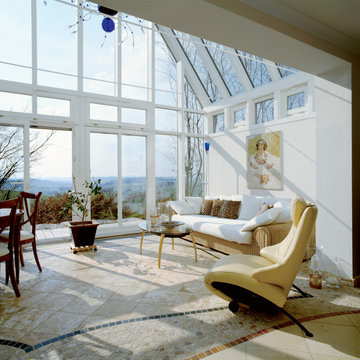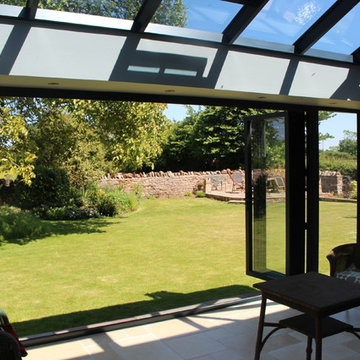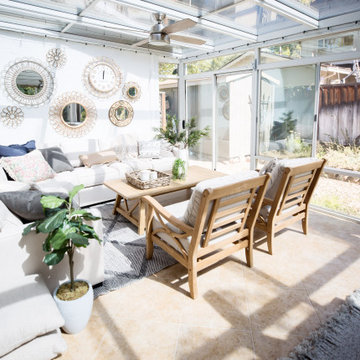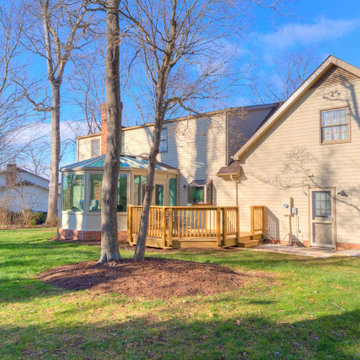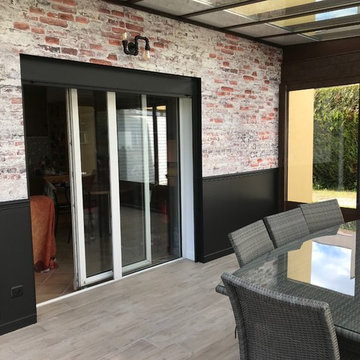291 Billeder af udestue med glastag og beige gulv
Sorteret efter:
Budget
Sorter efter:Populær i dag
81 - 100 af 291 billeder
Item 1 ud af 3
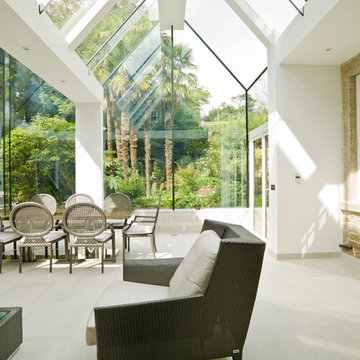
This structural glass addition to a Grade II Listed Arts and Crafts-inspired House built in the 20thC replaced an existing conservatory which had fallen into disrepair.
The replacement conservatory was designed to sit on the footprint of the previous structure, but with a significantly more contemporary composition.
Working closely with conservation officers to produce a design sympathetic to the historically significant home, we developed an innovative yet sensitive addition that used locally quarried granite, natural lead panels and a technologically advanced glazing system to allow a frameless, structurally glazed insertion which perfectly complements the existing house.
The new space is flooded with natural daylight and offers panoramic views of the gardens beyond.
Photograph: Collingwood Photography
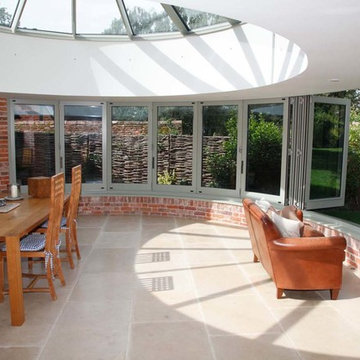
Accoya wood is the perfect substrate for windows and doors as its naturally insulating, class 1 Durable and dimensionally stable. As Accoya is so stable it means coatings last longer and therefore offer less maintenance. Accoya wood windows shrink and swell less, so they open and close freely all year round.
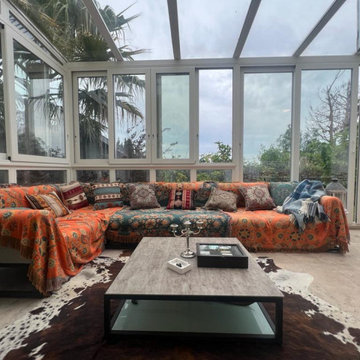
j'ai réalisé les dessins pour chiffrer la pergola. Voici donc le résultat
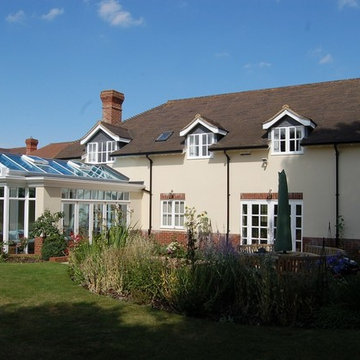
A stunning bespoke gable end orangery extension was the perfect answer to deliver a garden room for year round living. Gorgeously detailed with thermal glazing, roof windows, fanlight windows, brick and rendered exterior and folding doors, this orangery is just WOW!
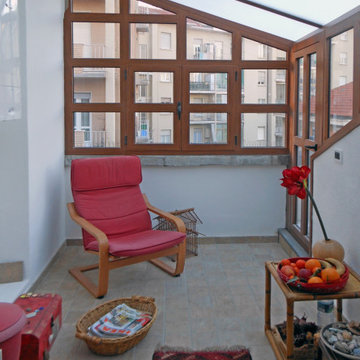
Per sfruttare al meglio il terrazzino, è stata realizzata una veranda adibita a salottino.
291 Billeder af udestue med glastag og beige gulv
5
