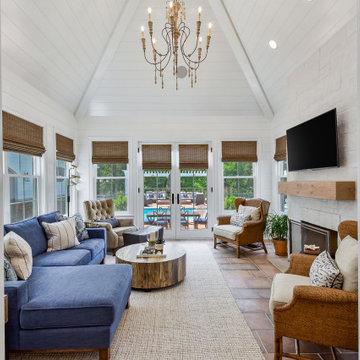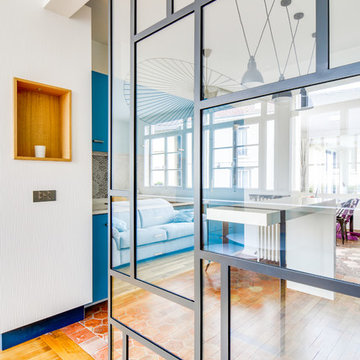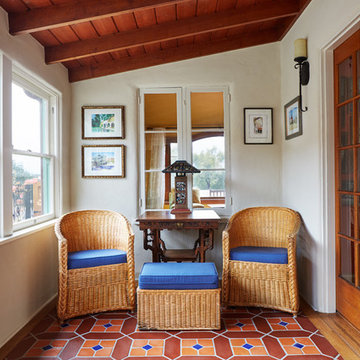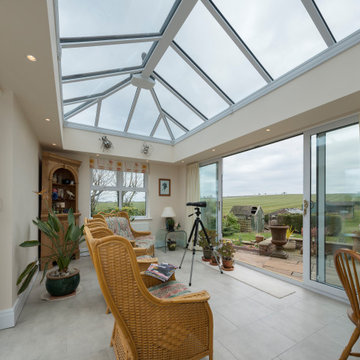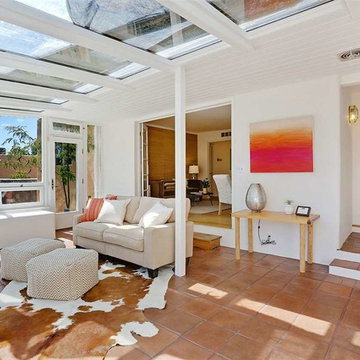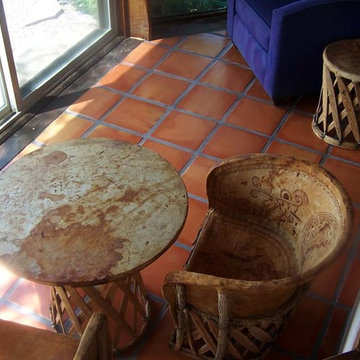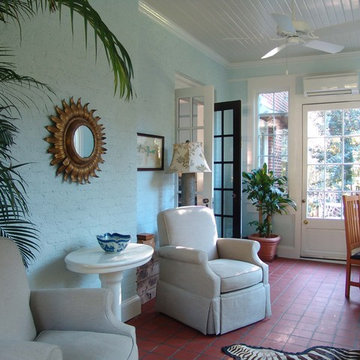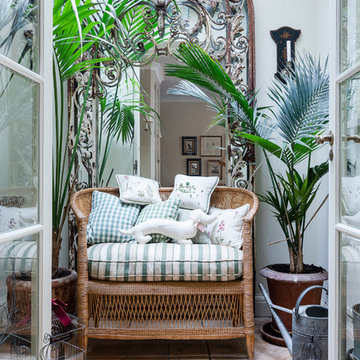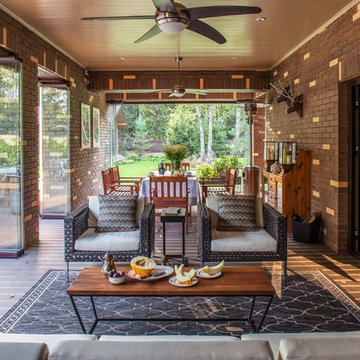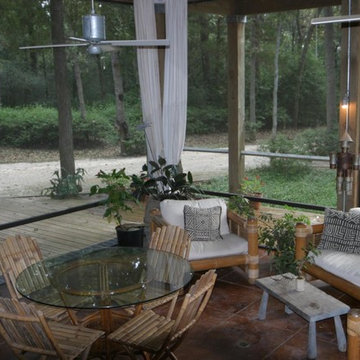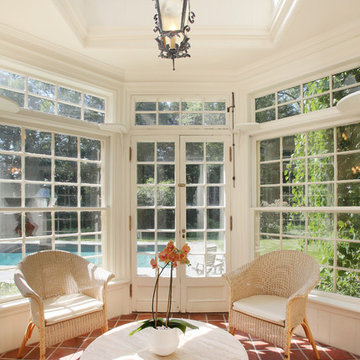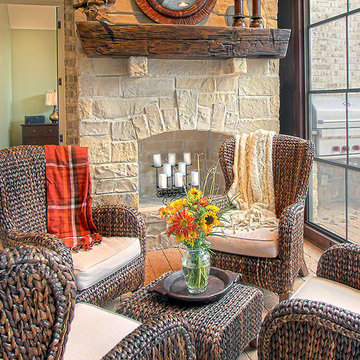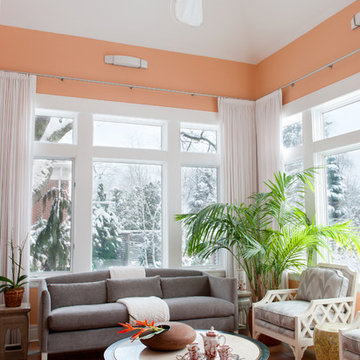382 Billeder af udestue med gulv af terracotta fliser
Sorteret efter:
Budget
Sorter efter:Populær i dag
61 - 80 af 382 billeder
Item 1 ud af 2
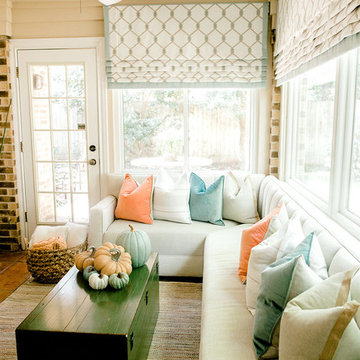
Entryway with L-shaped couch seating, roman shades, and a chest coffee table for extra storage. Jennifer Vera Photography.
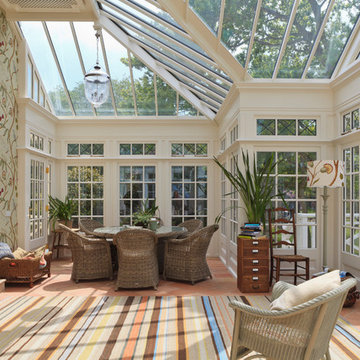
A breakfront gable provides the central feature to this striking conservatory designed for this impressive Georgian country home. Traditional timber window designs are combined with decorative lead detail in the clerestory.
A combination of wide and slender classical columns adds further interest.
A terrace with a timber balustrade provides the platform for enjoying spectacular views. An additional open verandah was designed to complement the rear of the house and be aesthetically in tune with the main conservatory.
Vale Paint Colour- Vale White
Size- 9.2M X 4.9M
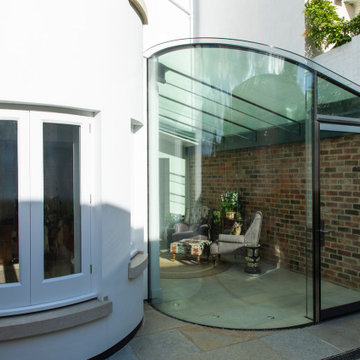
As part of the refurbishment of a listed regency townhouse in central Cheltenham. An elegant glass extension with glass with a curved front panel in-keeping with the curvature of the main building. Glass to glass junctions maximise natural daylight and create a calm and light space to be in. The light pours into the depth of house where the new open plan kitchen and living space now seamlessly flow into the garden.
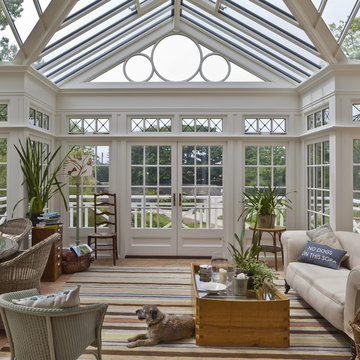
A breakfront gable provides the central feature to this striking conservatory designed for this impressive Georgian country home. Traditional timber window designs are combined with decorative lead detail in the clerestory.
A combination of wide and slender classical columns adds further interest.
A terrace with a timber balustrade provides the platform for enjoying spectacular views. An additional open verandah was designed to complement the rear of the house and be aesthetically in tune with the main conservatory.
Vale Paint Colour- Vale White
Size- 9.2M X 4.9M
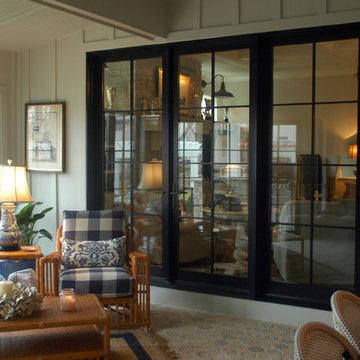
The outdoor living room has a quaint sitting area across from an over-sized dining table.
Meyer Design
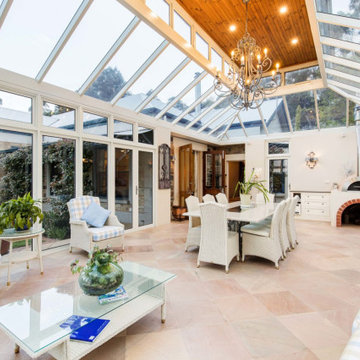
The Conservatory room is sun-filled year round and is a perfect entertaining space. Outdoor furniture and fabrics in classic style and colours create a relaxed atmosphere. the woodfired oven is a hand for a quick pizza or a roast dinner.
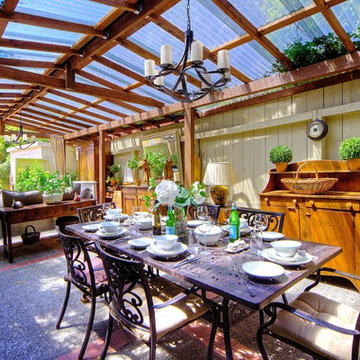
Let in the light - the conservatory / sunroom sprawls-out in a converted shed. Outdoor chandeliers provide a soft glow at night. Farmhouse style furniture adds a touch of country-living flair to this bright & sunny space. Overhead UV rejecting panels give sun-bleaching protection to the furnishings below.
382 Billeder af udestue med gulv af terracotta fliser
4
