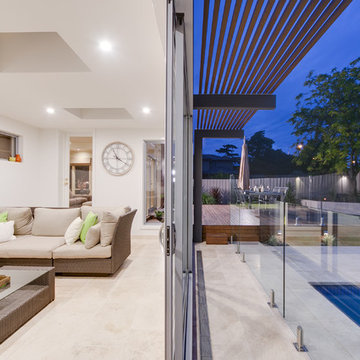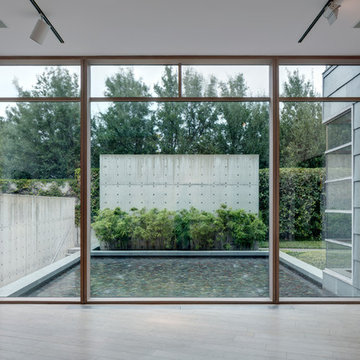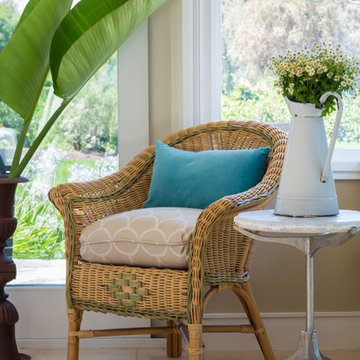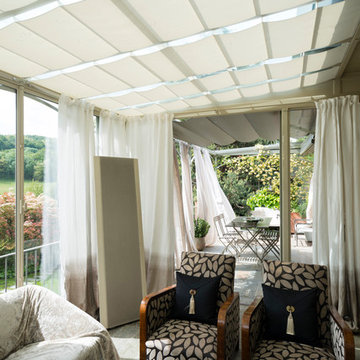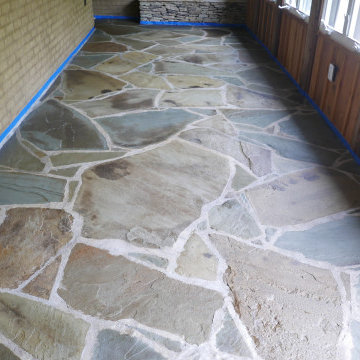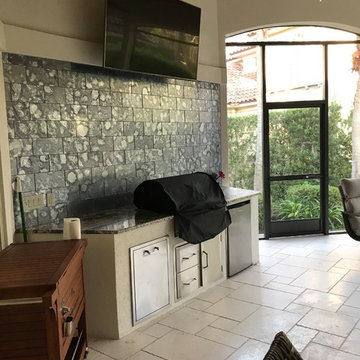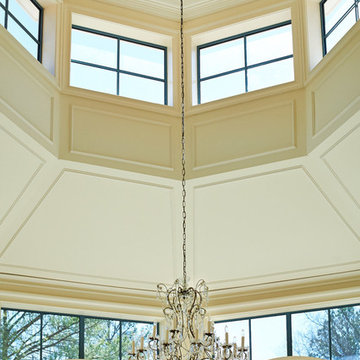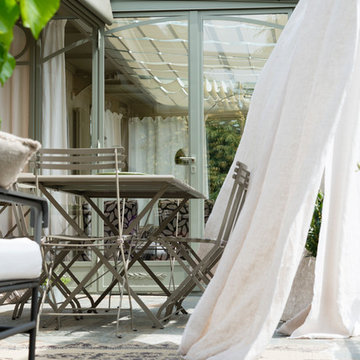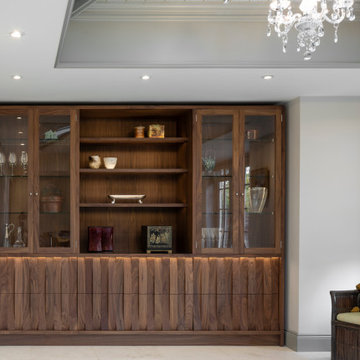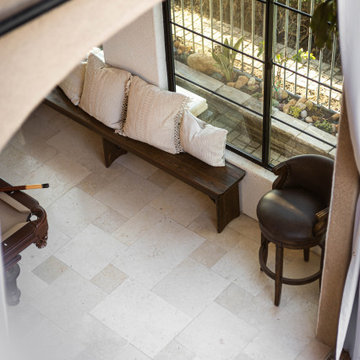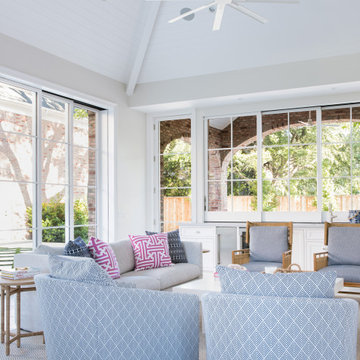354 Billeder af udestue med kalkstensgulv
Sorteret efter:
Budget
Sorter efter:Populær i dag
161 - 180 af 354 billeder
Item 1 ud af 2
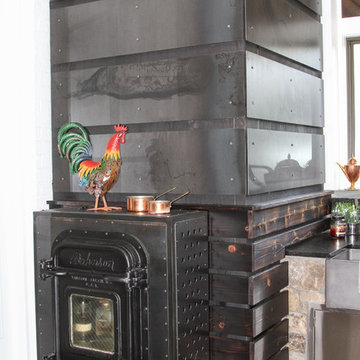
Ayers Landscaping was the General Contractor for room addition, landscape, pavers and sod.
Metal work and furniture done by Vise & Co.
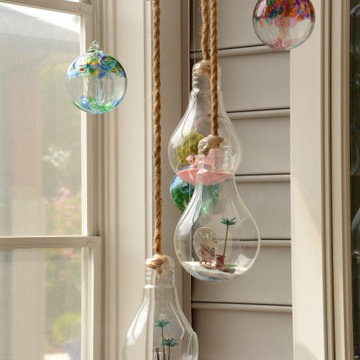
THE GATHERING - Sunroom | Canal Corkran, Rehoboth Beach, DE
This luxury beach house was designed to bring together and nurture family. Celebrated in each of these glass orbs are the family’s children, reflecting their favorite colors, hobbies and passions.
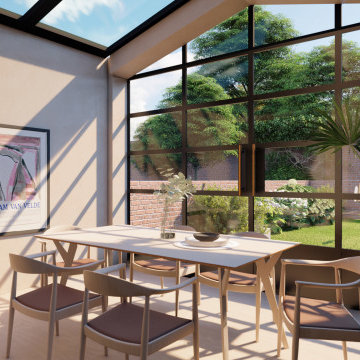
Designed by our passionate team of designers. Our Notting Hill House project is hidden away in Notting Hill a short walk from Portobello Road. The brief was to transform a Terraced London Townhouse by designing a sympathetic and subtle extension. By opening out the kitchen and living space for a bright family home.
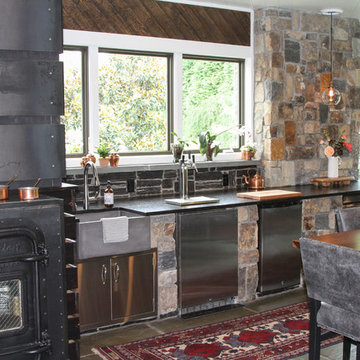
Ayers Landscaping was the General Contractor for room addition, landscape, pavers and sod.
Metal work and furniture done by Vise & Co.
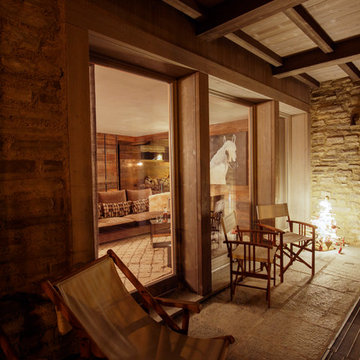
La veranda aperta è il collegamento tra interno e giardino esterno.
Le ampie vetrate permettono di godere della vista sul paesaggio alpino.
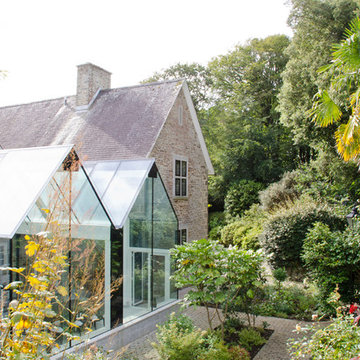
This structural glass addition to a Grade II Listed Arts and Crafts-inspired House built in the 20thC replaced an existing conservatory which had fallen into disrepair.
The replacement conservatory was designed to sit on the footprint of the previous structure, but with a significantly more contemporary composition.
Working closely with conservation officers to produce a design sympathetic to the historically significant home, we developed an innovative yet sensitive addition that used locally quarried granite, natural lead panels and a technologically advanced glazing system to allow a frameless, structurally glazed insertion which perfectly complements the existing house.
The new space is flooded with natural daylight and offers panoramic views of the gardens beyond.
Photograph: Collingwood Photography
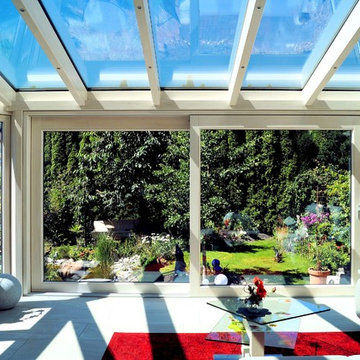
Dieser moderne Wintergarten besticht ganz klar durch seine tollen großflächigen Verglasungen, die einen faszinierenden Ausblick in den umgebenden Garten ermöglichen. In einem Wohnzimmer mit einem solchen Aussicht hat man geradezu das Gefühl, im Freien zu sein, und das während jeder Tageszeit. Die große Schiebetür in Holz-Aluminium lässt sich leicht öffnen und macht dadurch eine große Öffnung zum Garten hin möglich. Mit einem solchen modernen Wintergarten kann man die ansonsten nur im Sommer nutzbare Terrasse in einen vollwertigen Wohnraum verwandeln, der ganzjährig genutzt werden kann und oft zum Highlight des Hauses wird.
Gerne verwirklichen wir auch Ihren Traum von einem modernen Wintergarten. Mehr Infos dazu finden Sie auf unserer Webseite www.krenzer.de. Sie können uns gerne telefonisch unter der 0049 6681 96360 oder via E-Mail an mail@krenzer.de erreichen. Wir würden uns freuen, von Ihnen zu hören. Auf unserer Webseite (www.krenzer.de) können Sie sich auch gerne einen kostenlosen Katalog bestellen.
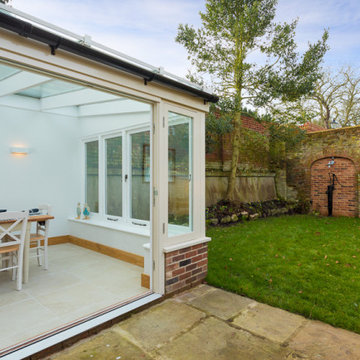
Re-pointed front facade - Grade II listed cottage - new heritage double glazed windows with Heritage paintwork.
Furniture & Decor - Client's own.
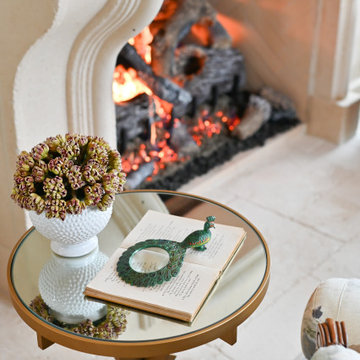
Neighboring the kitchen, is the Sunroom. This quaint space fully embodies a cottage off the French Countryside. It was renovated from a study into a cozy sitting room.
Designed with large wall-length windows, a custom stone fireplace, and accents of purples, florals, and lush velvets. Exposed wooden beams and an antiqued chandelier perfectly blend the romantic yet rustic details found in French Country design.
354 Billeder af udestue med kalkstensgulv
9
