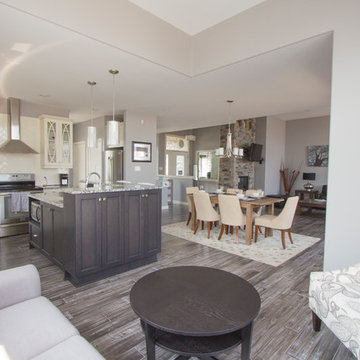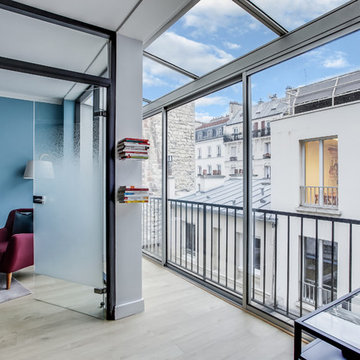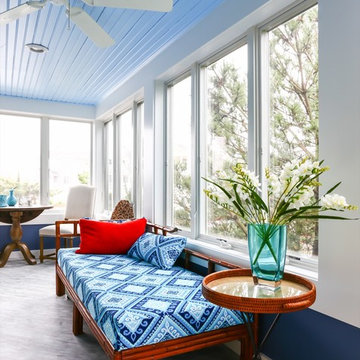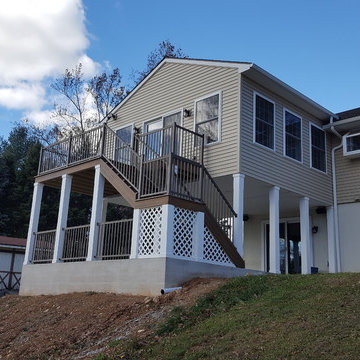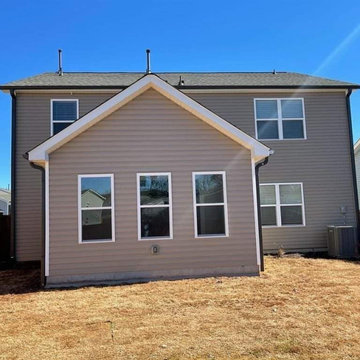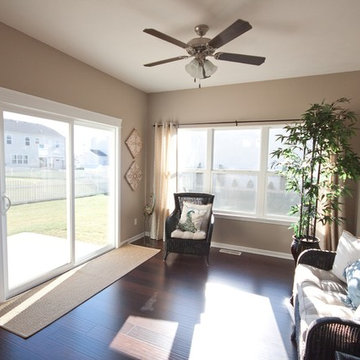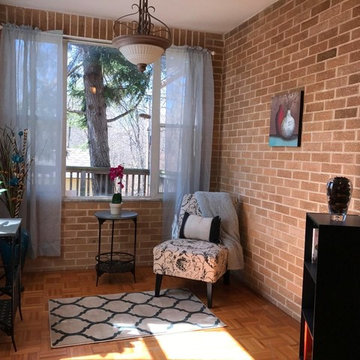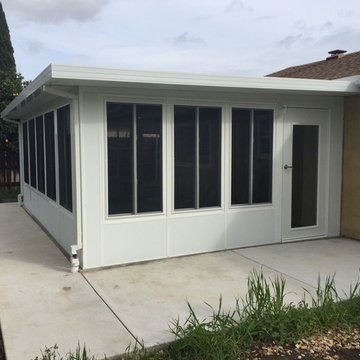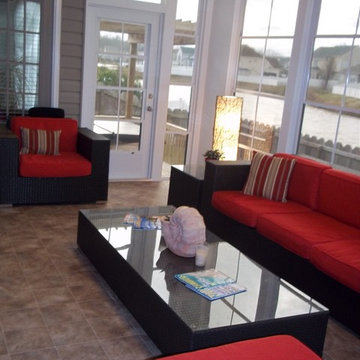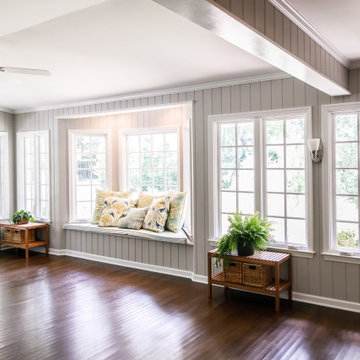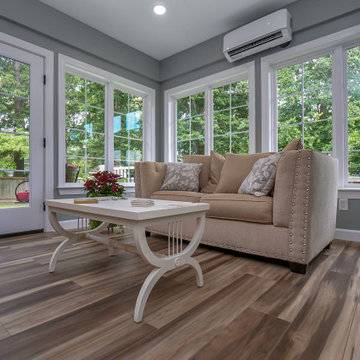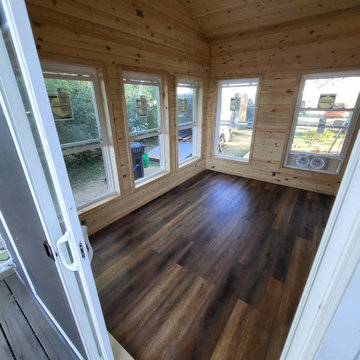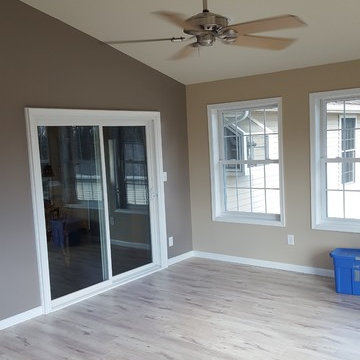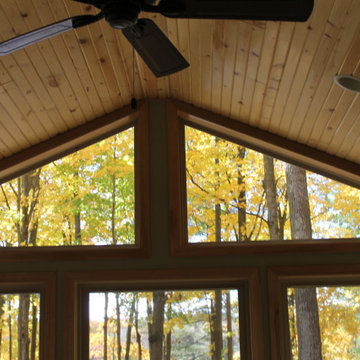288 Billeder af udestue med laminatgulv
Sorteret efter:
Budget
Sorter efter:Populær i dag
101 - 120 af 288 billeder
Item 1 ud af 2
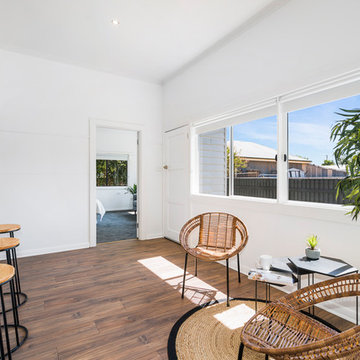
Sunroom
Inviting room to relax and enjoy.
Simplicity
PHOTO'S -Devlin Azzie -THREEFOLD STUDIO
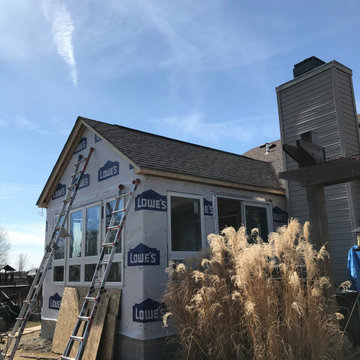
With most of the country transitioned to a work-from-home environment, more and more people are realizing that they could use a little more space! This beautiful sunroom was the perfect addition to this home. With a view of a beautiful garden, the homeowners are now able to enjoy the outdoors, from inside their home. This sunroom is the perfect space to work, relax, and entertain.
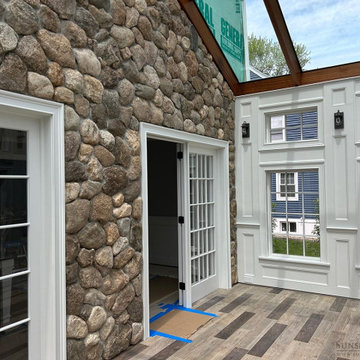
Located in the charming town of Vernon, Connecticut, we worked in close collaboration with local construction pros to produce this lovely Victorian gable conservatory. The Victorian gable conservatory style, characterized by its steeply pitched roof and intricate detailing, is well-suited to picturesque New England, offering homeowners a fusion of classical architecture and contemporary allure. This glass space represents the embrace of tradition and modern amenities alike.
The mahogany conservatory roof frame forms the cornerstone of this project. With the rafters prepared in the Sunspace wood shop, the glass roof system also includes a sturdy structural ridge beam and is outfitted with insulated Solarban 70 low-e glass. The result is both durable and refined. A patented glazing system and gleaming copper cladding complete the product.
Sunspace Design played a pivotal role in the conservatory’s creation, beginning with the provision of shop drawings detailing the roof system design. Once crafted, necessary components were transported to the job site for field installation. Working with Custom Construction Plus LLC, who oversaw the conventional wall construction, and CT Home Designs, the architectural lead, our team ensured a seamless transition between the conservatory roof and the home's architecture. We craft spaces that elevate everyday living, and we love how this one came out.
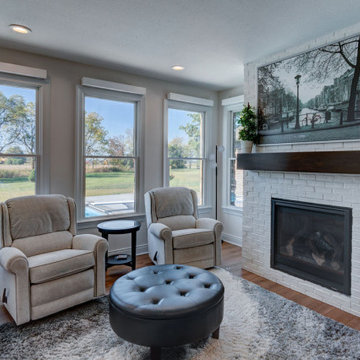
Walls of window to welcome the sun and a gas fireplace for chilly days insure this sunroom will be used year round.
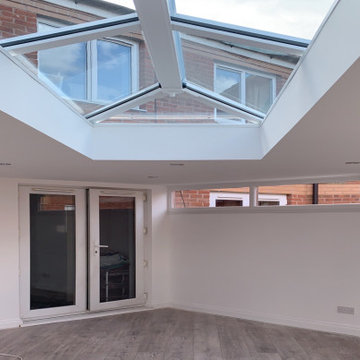
Orangery done for a client who wanted extra living space with a lot of light. Orangeries are different from a conservatory as orangeries are becoming more popular and looks more like part of your home rather than it looking like a separate extension. Natural light coming in with the skylight.
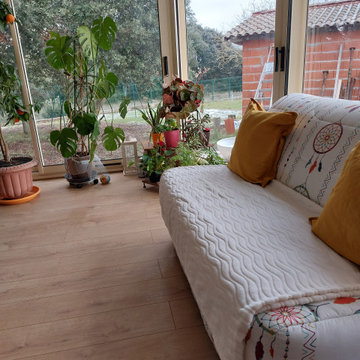
Après la construction de cette véranda, les propriétaires m'ont demandés de leur créer un petit coin salon- chambre, d'où l'utilisation d'un BZ et agrémenté de plantes vertes qui apportant de la fraicheur et font le rappel avec l'extérieur...
288 Billeder af udestue med laminatgulv
6
