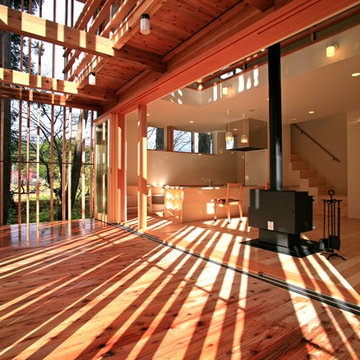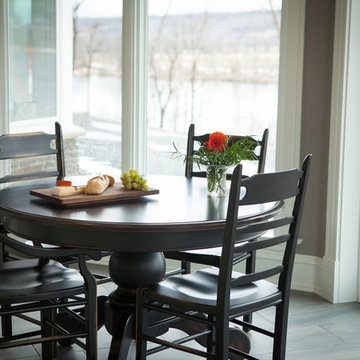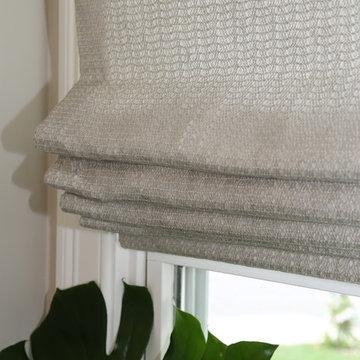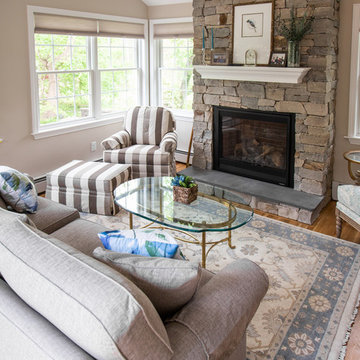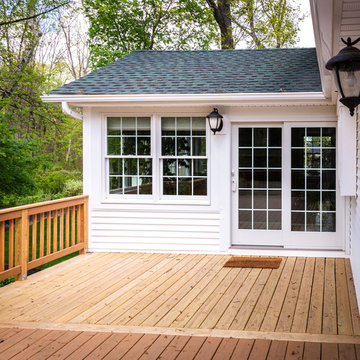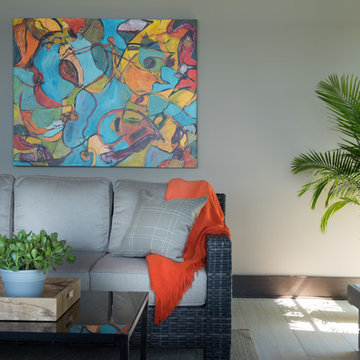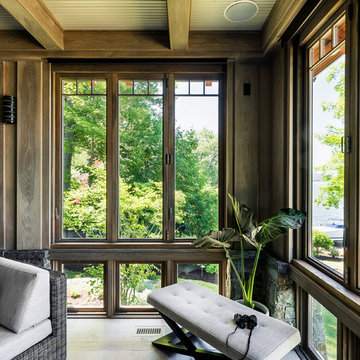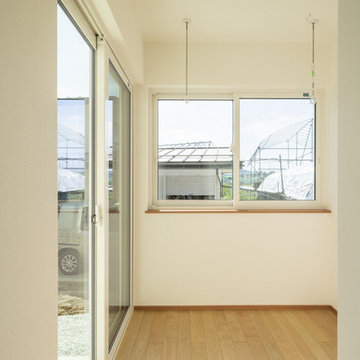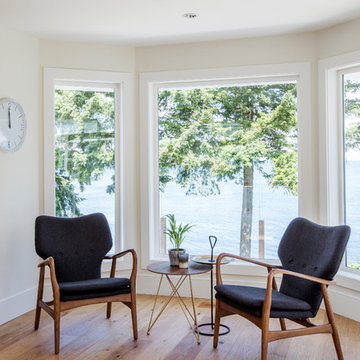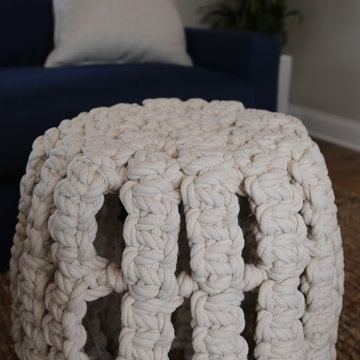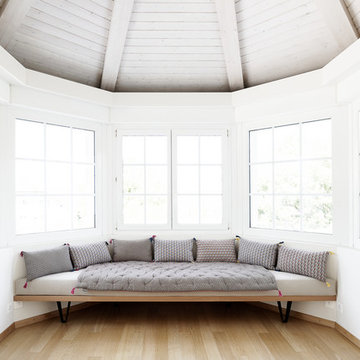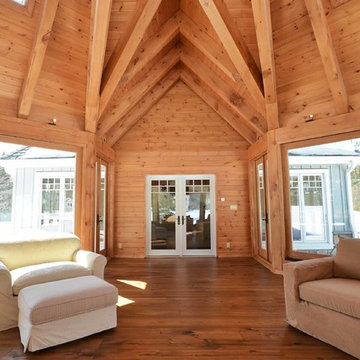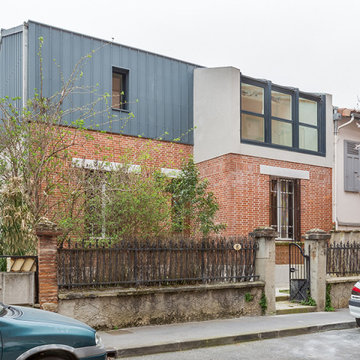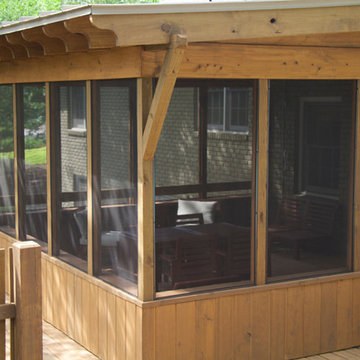461 Billeder af udestue med lyst trægulv og beige gulv
Sorteret efter:
Budget
Sorter efter:Populær i dag
201 - 220 af 461 billeder
Item 1 ud af 3
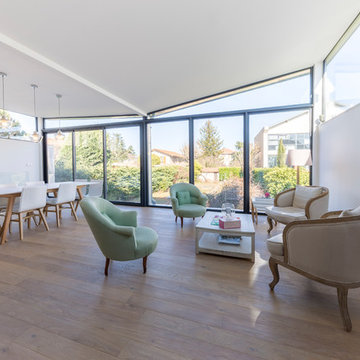
Nous avons construit une extension en ossature bois en utilisant la terrasse existante, et ajouté une nouvelle terrasse sur le jardin.
De la démolition, du terrassement et de la maçonnerie ont été nécessaires pour transformer la terrasse existante de cette maison familiale en une extension lumineuse et spacieuse, comprenant à présent un salon et une salle à manger.
La cave existante quant à elle était très humide, elle a été drainée et aménagée.
Cette maison sur les hauteurs du 5ème arrondissement de Lyon gagne ainsi une nouvelle pièce de 30m² lumineuse et agréable à vivre, et un joli look moderne avec son toit papillon réalisé sur une charpente sur-mesure.
Photos de Pierre Coussié
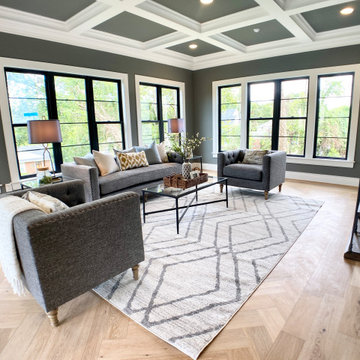
This stunning room with its dark walls and white trim really makes a statement. A cozy seating area and bookcase complete the stating in this beautiful room. Notice the pattern in the wood flooring - such a nice detail!
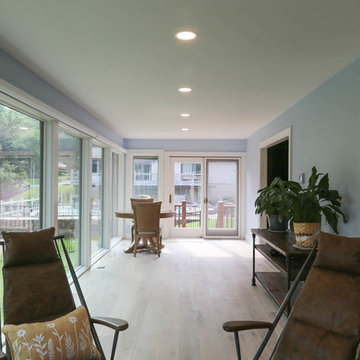
TYPE: Remodel
YEAR: 2018
CONTRACTOR: Hjellming Construction
4 BEDROOM ||| 3.5 BATH ||| 3 STALL GARAGE ||| WALKOUT LOT
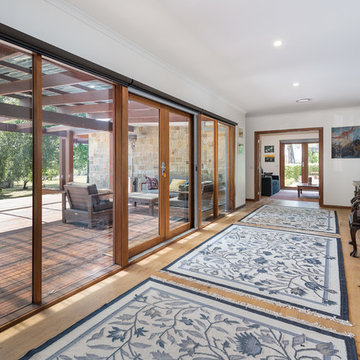
This unique custom home focuses on the use of natural materials including extensive stonework complemented by a large solid timber deck and verandah. Timber framed floor to ceiling windows and glass doors not only add amazing light to all spaces and encapsulate views, they also immerse the home in the surrounding environment. Inside the single story home utalises zoned living spaces. The central kitchen features a stunning title splash back and in-cupboard lighting, complemented by modern fittings and fixtures. With a distinctive open fireplace the living area creates an intimate space which is warm and inviting. The use of print tiles as flooring in the main bathroom also add to the personality of this unique custom home.
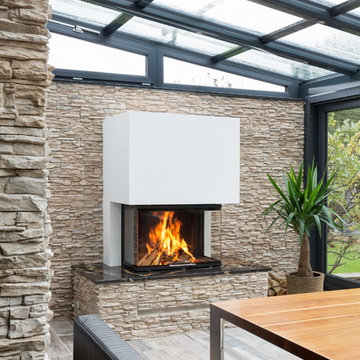
Dreiseitiger Kamin von Spartherm in einem Wintergarten mit Bruchsteinwand.
461 Billeder af udestue med lyst trægulv og beige gulv
11
