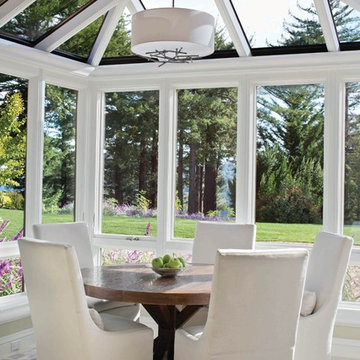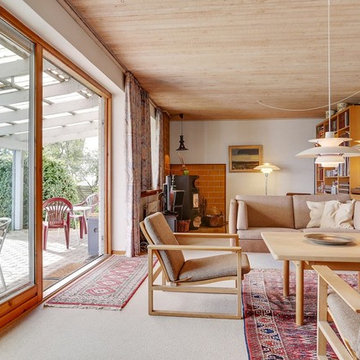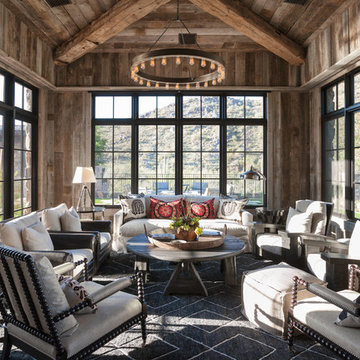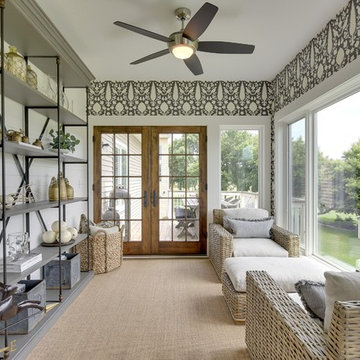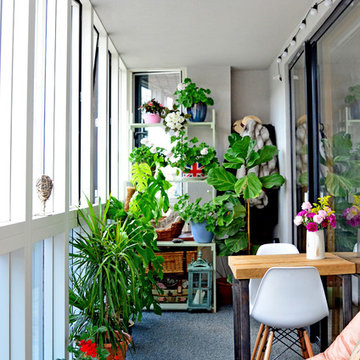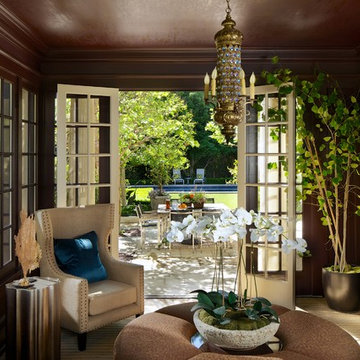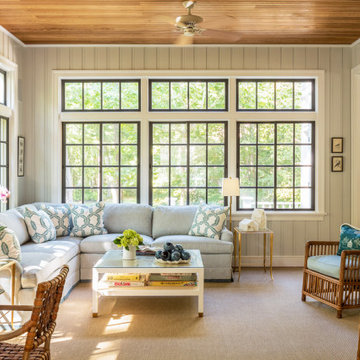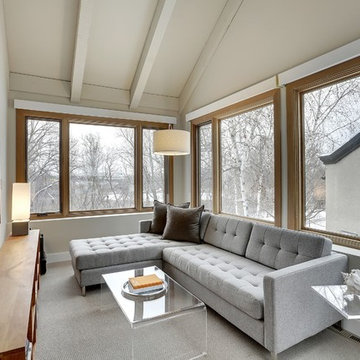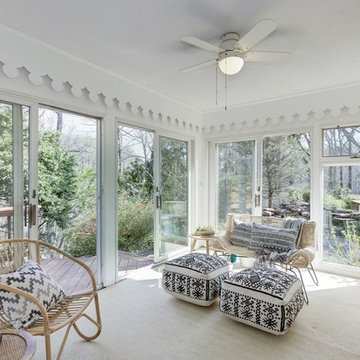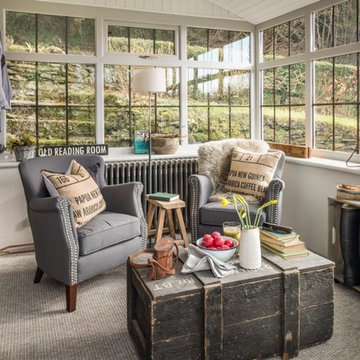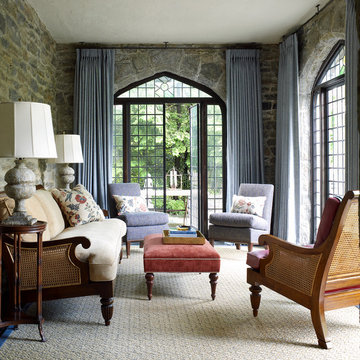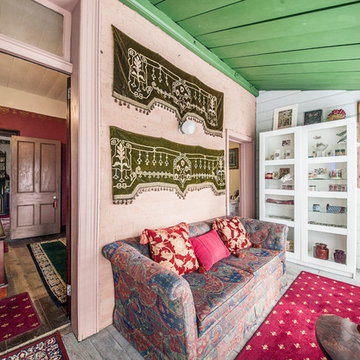993 Billeder af udestue med malet trægulv og gulvtæppe
Sorteret efter:
Budget
Sorter efter:Populær i dag
1 - 20 af 993 billeder
Item 1 ud af 3

TEAM
Architect: LDa Architecture & Interiors
Builder: 41 Degrees North Construction, Inc.
Landscape Architect: Wild Violets (Landscape and Garden Design on Martha's Vineyard)
Photographer: Sean Litchfield Photography
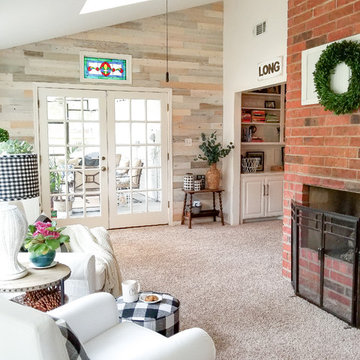
Beautifully done Timberchic accent wall using coastal white Timberchic. Really brightens up this sunroom!

wicker furniture, wood coffee table, glass candle holders, folding side table, orange side table, orange pillow, striped cushions, clerestory windows,
Photography by Michael J. Lee

The sunroom was one long room, and very difficult to have conversations in. We divided the room into two zones, one for converstaion and one for privacy, reading and just enjoying the atmosphere. We also added two tub chairs that swivel so to allow the family to engage in a conversation in either zone.
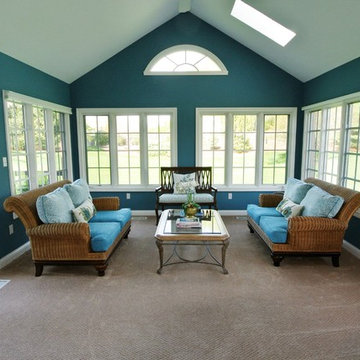
We wanted this room to stand out so we painted it in a dramatic aquamarine color and had all the oak trim work painted white. We tore out the old carpeting and added a neutral patterned carpet to counter play the dramatic color. The homeowner had the furniture, so we took the existing seat cushions and had them re-upholstered with Sunbrella fabrics to give it an update look.

The Barefoot Bay Cottage is the first-holiday house to be designed and built for boutique accommodation business, Barefoot Escapes (www.barefootescapes.com.au). Working with many of The Designory’s favourite brands, it has been designed with an overriding luxe Australian coastal style synonymous with Sydney based team. The newly renovated three bedroom cottage is a north facing home which has been designed to capture the sun and the cooling summer breeze. Inside, the home is light-filled, open plan and imbues instant calm with a luxe palette of coastal and hinterland tones. The contemporary styling includes layering of earthy, tribal and natural textures throughout providing a sense of cohesiveness and instant tranquillity allowing guests to prioritise rest and rejuvenation.
Images captured by Lauren Hernandez
993 Billeder af udestue med malet trægulv og gulvtæppe
1
