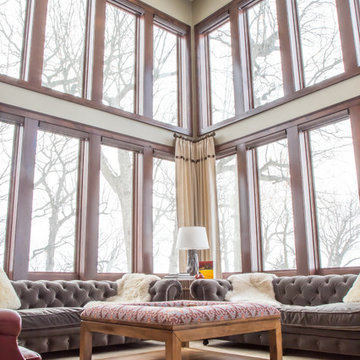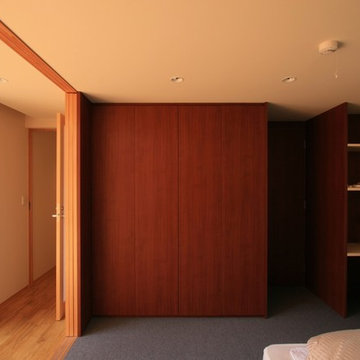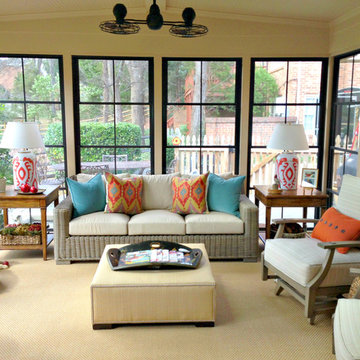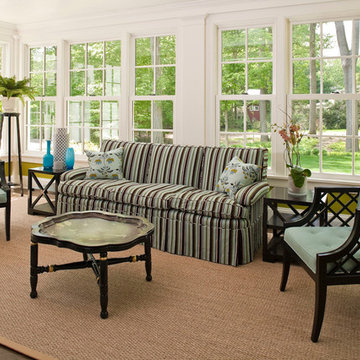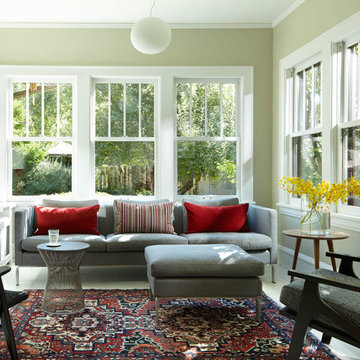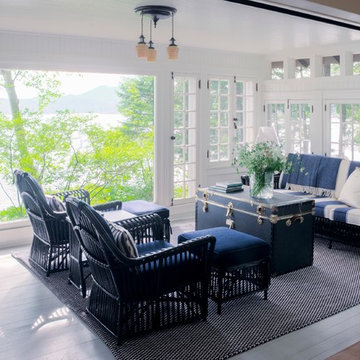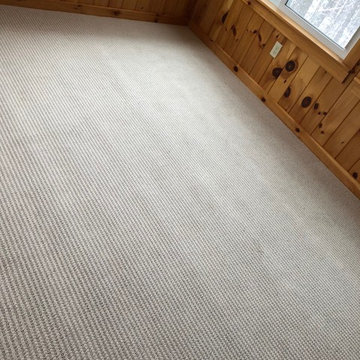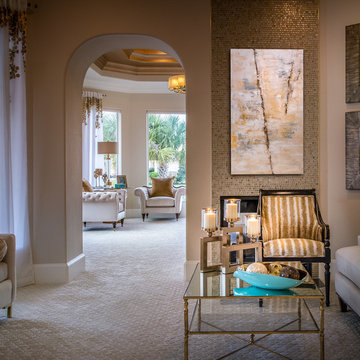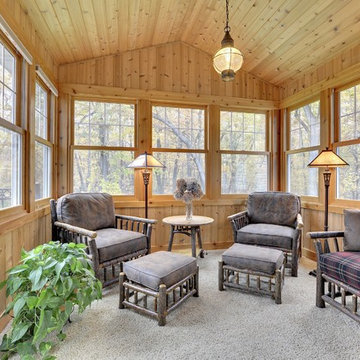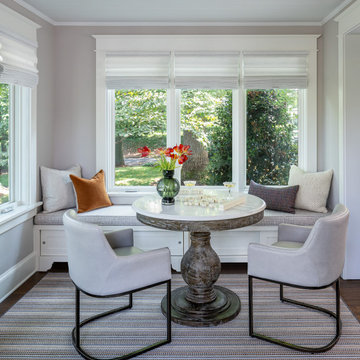993 Billeder af udestue med malet trægulv og gulvtæppe
Sorteret efter:
Budget
Sorter efter:Populær i dag
121 - 140 af 993 billeder
Item 1 ud af 3
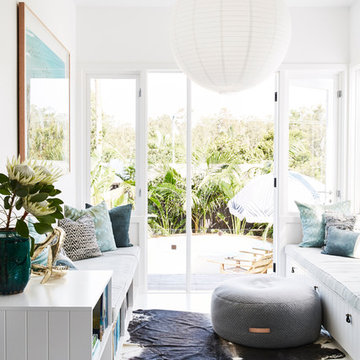
The Barefoot Bay Cottage is the first-holiday house to be designed and built for boutique accommodation business, Barefoot Escapes (www.barefootescapes.com.au). Working with many of The Designory’s favourite brands, it has been designed with an overriding luxe Australian coastal style synonymous with Sydney based team. The newly renovated three bedroom cottage is a north facing home which has been designed to capture the sun and the cooling summer breeze. Inside, the home is light-filled, open plan and imbues instant calm with a luxe palette of coastal and hinterland tones. The contemporary styling includes layering of earthy, tribal and natural textures throughout providing a sense of cohesiveness and instant tranquillity allowing guests to prioritise rest and rejuvenation.
Images captured by Jessie Prince
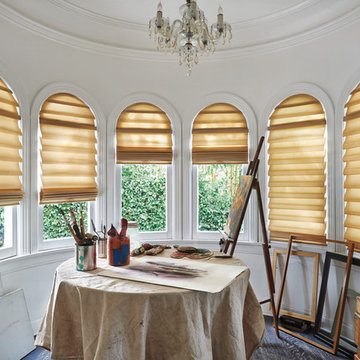
Vignette® Modern Roman Shades (Tiered™ shown) are an incredibly versatile Roman solution featuring three styles that can roll, stack or glide. All offer safety and durability. Hunter Douglas giving you options for all the windows in your home!
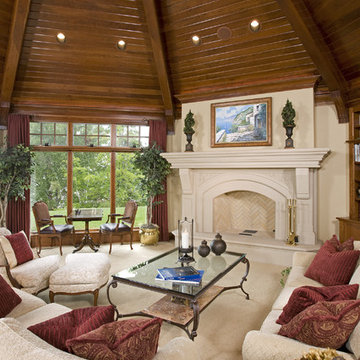
A John Kraemer & Sons home on Lake Minnetonka's Smithtown Bay.
Photography: Landmark Photography
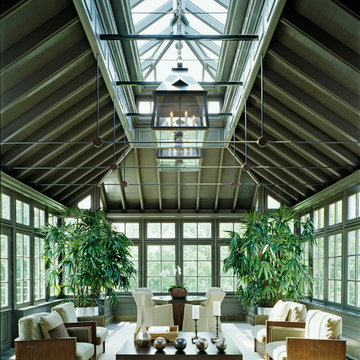
Overlooking the rear garden and wetland beyond stands the conservatory, which sits as a distinct glass object on a stone base- its transparency evokes a large and limitless space within.
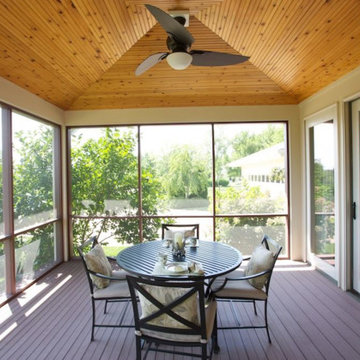
screened porches on left and right side of house. Qualities of Vastu -- abundant natural east light and air flow. Appropriate location for dining.
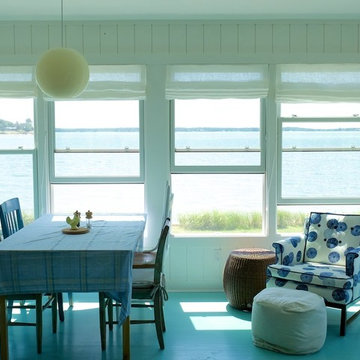
Summer cottage by Mullman Seidman Architects.
© Mullman Seidman Architects
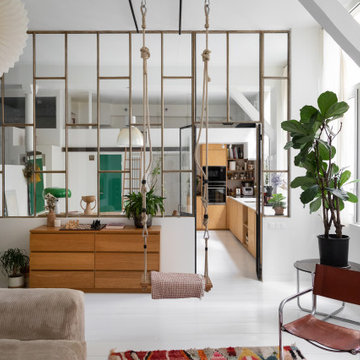
La grande verrière en acier brut, vestige de l'atelier de confection, a été conservée. Elle isole désormais la cuisine / salle à manger du salon. Au plafond, les barres de suspension témoignent de l'histoire industrielle du lieu.
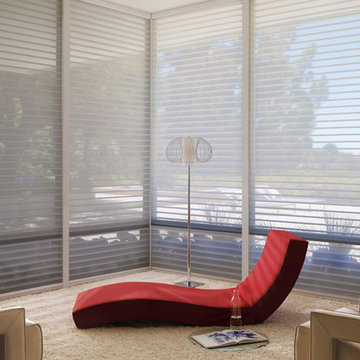
Hunter Douglas Nantucket Sheer Shadings have sheer fabric between the vanes that provide a soft light entering the sunroom. Pulled all the way up, and the entire outside pool area and backyard comes into the sunroom space. Note that they will also work on sliding glass doors.
This Patio - Sunroom Ideas Project looks at some patio ideas and sunroom designs that will include window treatments for sliding glass doors, french doors, roller shades and solar shades. Outdoor curtains, blinds and shades can be made of solar fabric mesh material that will withstand the elements.
Windows Dressed Up window treatment store featuring custom blinds, shutters, shades, drapes, curtains, valances and bedding in Denver services the metro area, including Parker, Castle Rock, Boulder, Evergreen, Broomfield, Lakewood, Aurora, Thornton, Centennial, Littleton, Highlands Ranch, Arvada, Golden, Westminster, Lone Tree, Greenwood Village, Wheat Ridge.
Come in and talk to a Certified Interior Designer and select from over 3,000 designer fabrics in every color, style, texture and pattern. See more custom window treatment ideas on our website. www.windowsdressedup.com.
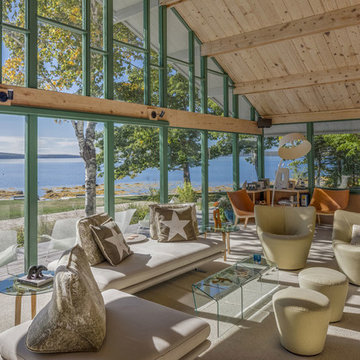
The complete renovation and addition to an original 1962 Maine modern shorefront camp paid special attention to the authenticity of the home blending seamlessly with the vision of original architect. The family has deep sentimental ties to the home. Therefore, every inch of the house was reconditioned, and Marvin® direct glaze, casement, and awning windows were used as a perfect match to the original field built glazing, maintaining the character and extending the use of the camp for four season use.
William Hanley and Heli Mesiniemi, of WMH Architects, were recognized as the winners of “Best in Show” Marvin Architects Challenge 2017 for their skillful execution of design. They created a form that was open, airy and inviting with a tour de force of glazing.
993 Billeder af udestue med malet trægulv og gulvtæppe
7
