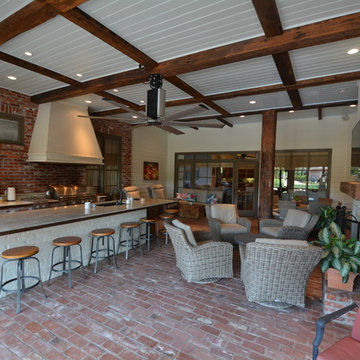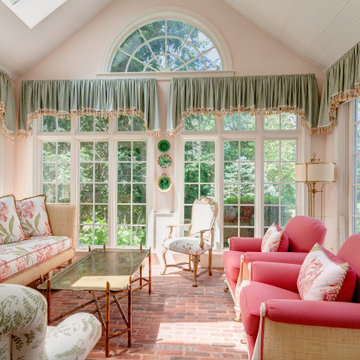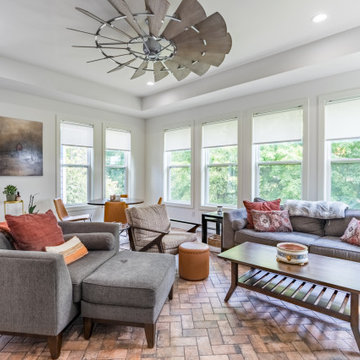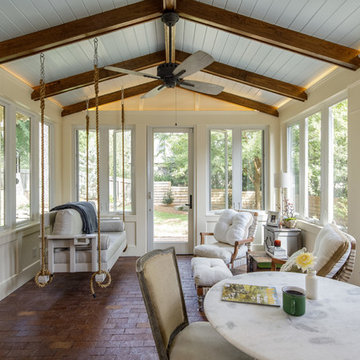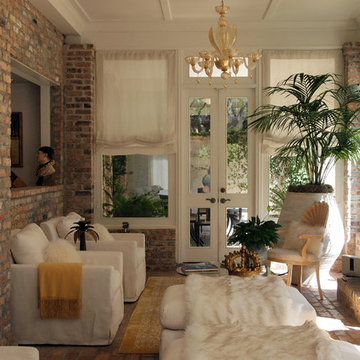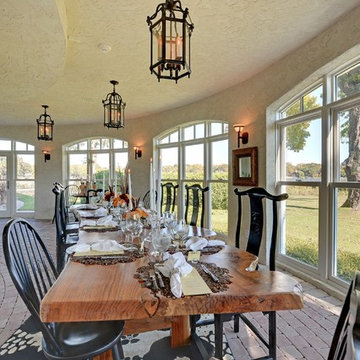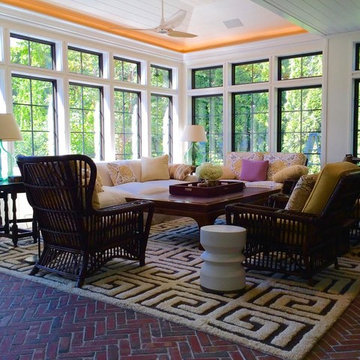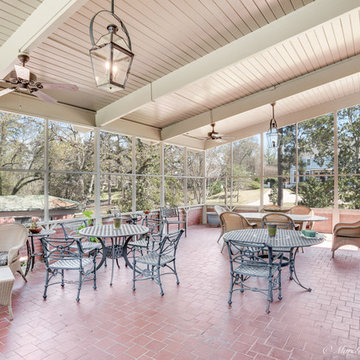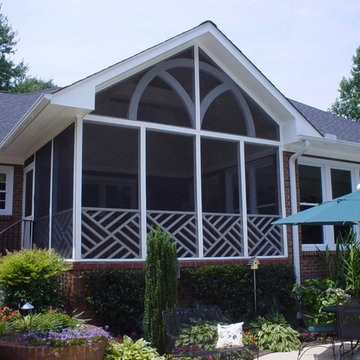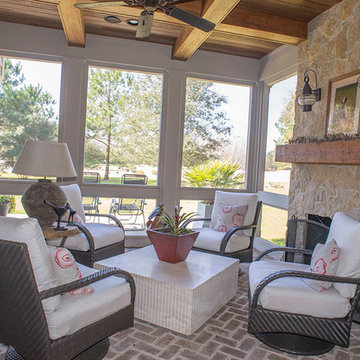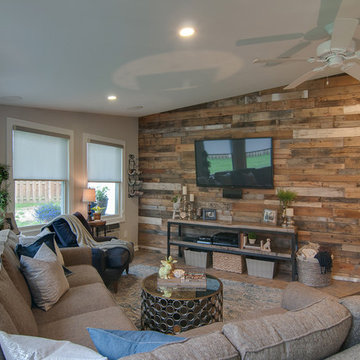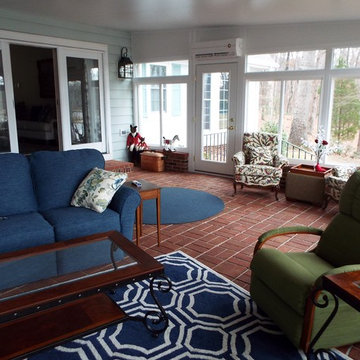409 Billeder af udestue med murstensgulv
Sorteret efter:
Budget
Sorter efter:Populær i dag
81 - 100 af 409 billeder
Item 1 ud af 2
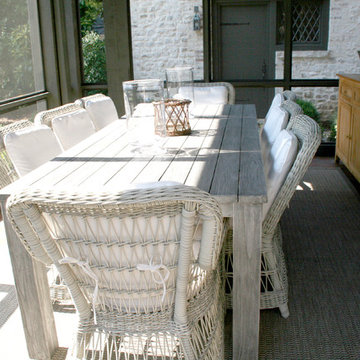
The sun-room features woven wicker chairs from the Kinglsey Bate Southampton collection paired with a grey teak table from the Valhalla collection. The brick floor is covered with an indoor/outdoor rug from Capel. Available at AuthenTEAK.
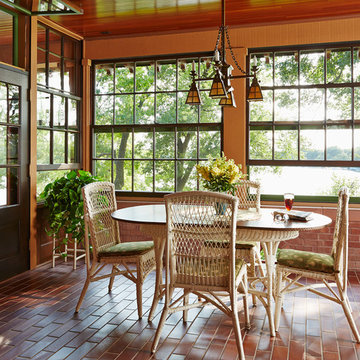
Architecture & Interior Design: David Heide Design Studio
Photos: Susan Gilmore Photography
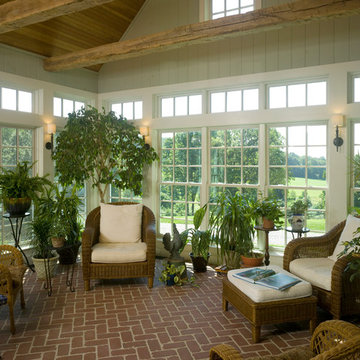
This sunroom takes full advantage of natural daylight and breathtaking views. Photograph by David Van Scott
Architectural design by Susan M. Rochelle, A.I.A., Architect, Hunterdon County, NJ
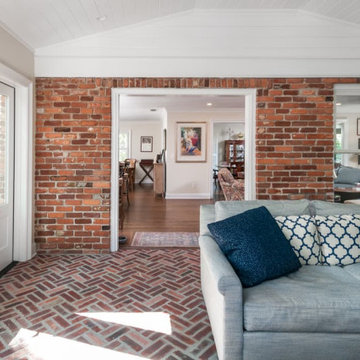
Our clients dreamed of a sunroom that had a lot of natural light and that was open into the main house. A red brick floor and fireplace make this room an extension of the main living area and keeps everything flowing together, like it's always been there.
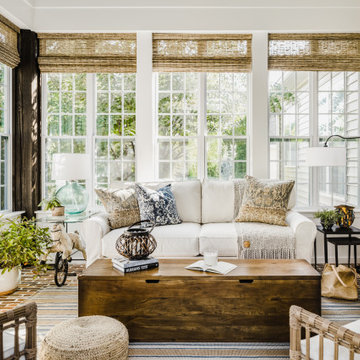
The inspiration for the homes interior design and sunroom addition were happy memories of time spent in a cottage in Maine with family and friends. This space was originally a screened in porch. The homeowner wanted to enclose the space and make it function as an extension of the house and be usable the whole year. Lots of windows, comfortable furniture and antique pieces like the horse bicycle turned side table make the space feel unique, comfortable and inviting in any season.
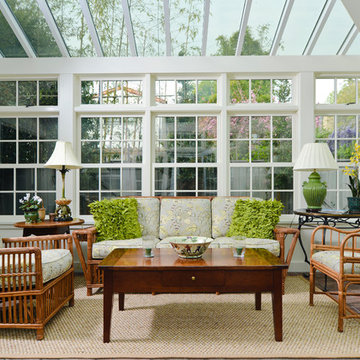
English craftsman style home renovation, with a new cottage and garage in Palo Alto, California.

An alternate view of the atrium.
Garden Atriums is a green residential community in Poquoson, Virginia that combines the peaceful natural beauty of the land with the practicality of sustainable living. Garden Atrium homes are designed to be eco-friendly with zero cost utilities and to maximize the amount of green space and natural sunlight. All homeowners share a private park that includes a pond, gazebo, fruit orchard, fountain and space for a personal garden. The advanced architectural design of the house allows the maximum amount of available sunlight to be available in the house; a large skylight in the center of the house covers a complete atrium garden. Green Features include passive solar heating and cooling, closed-loop geothermal system, exterior photovoltaic panel generates power for the house, superior insulation, individual irrigation systems that employ rainwater harvesting.
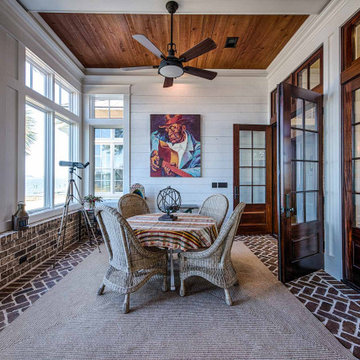
Herringbone pattern brick floors, brick fireplace, stained cypress ceilings, and shiplap walls.
409 Billeder af udestue med murstensgulv
5
