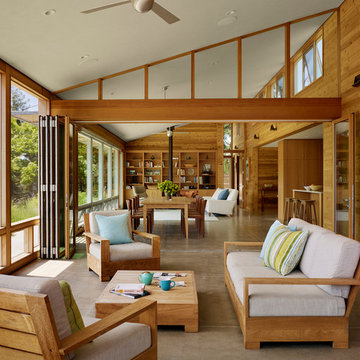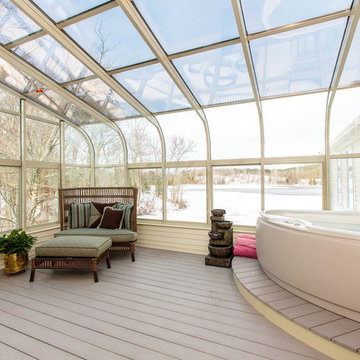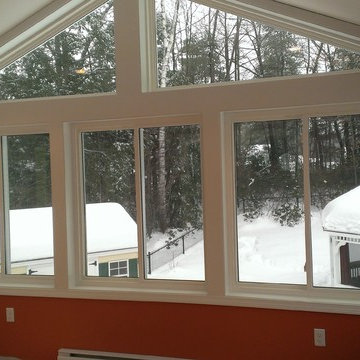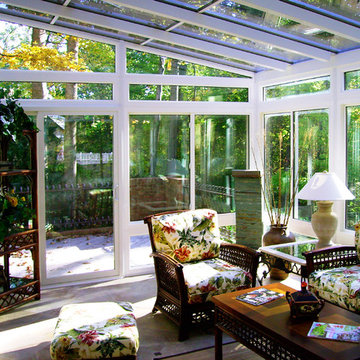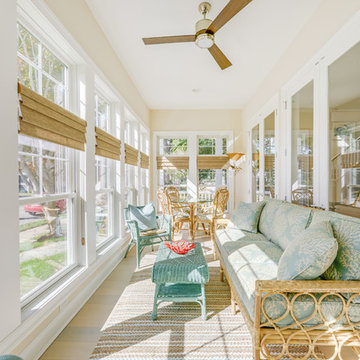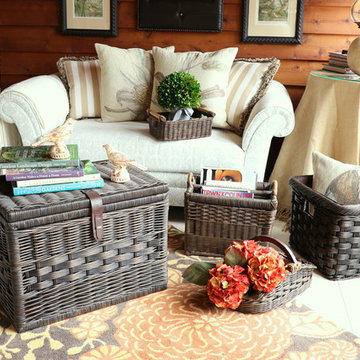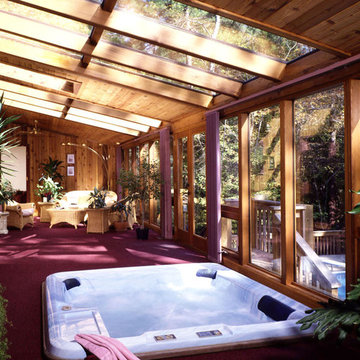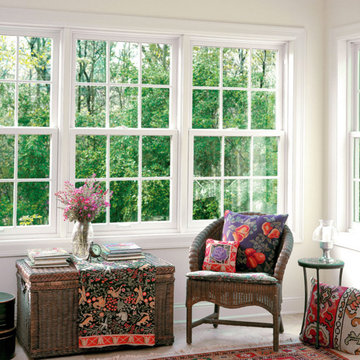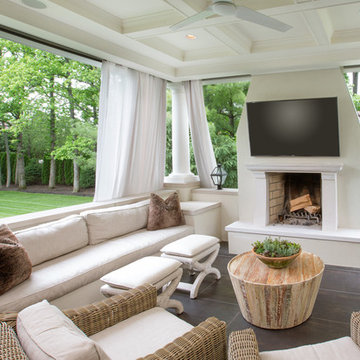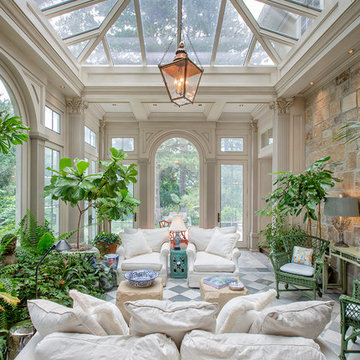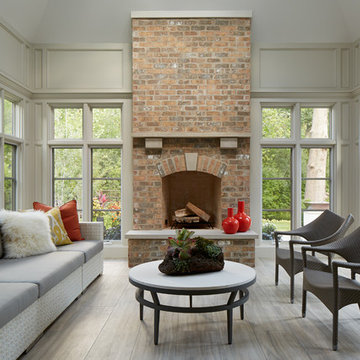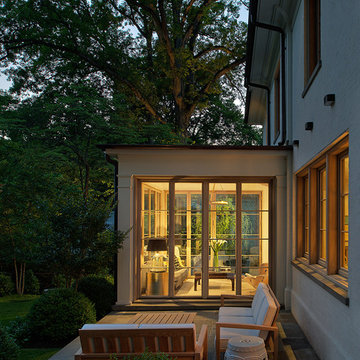69.688 Billeder af udestue
Sorteret efter:
Budget
Sorter efter:Populær i dag
221 - 240 af 69.688 billeder
Find den rigtige lokale ekspert til dit projekt
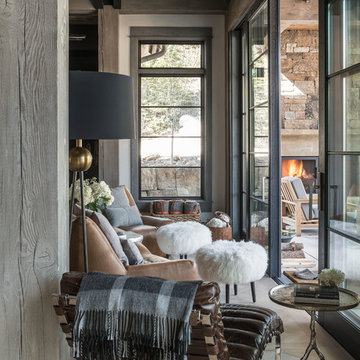
Hillside Residence by Locati Architects, Interior Design by Tracey Byrne, Photography by Audrey Hall
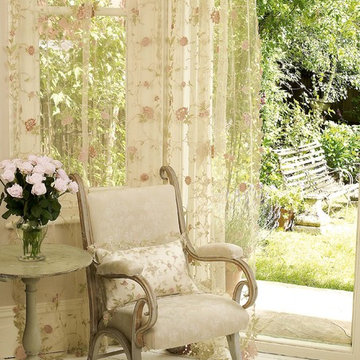
The Amelia sheer curtain panel in latte net, with velvet and taffeta floral appliqué. The matching ivory silk cushion features a sheer flap, embroidered with ivory silk thread. All items are hand-finished and can be altered to suit your project.
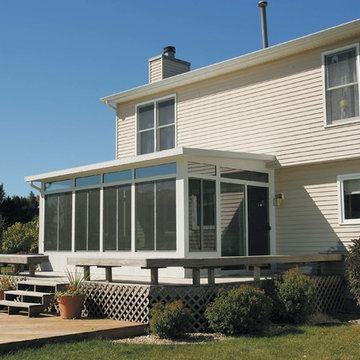
Exterior Projects for your home may include: Siding, Roofing, Decks & Patios, Garages, Sunrooms, Windows & Entry Doors! Exterior projects are great for setting an exceptional first impression for anyone driving through your neighborhood. Enjoying your home is possible both inside and out! Contact us for a FREE in-home consultation! (614)707-7003

Photo Credit: Kliethermes Homes & Remodeling Inc.
This client came to us with a desire to have a multi-function semi-outdoor area where they could dine, entertain, and be together as a family. We helped them design this custom Three Season Room where they can do all three--and more! With heaters and fans installed for comfort, this family can now play games with the kids or have the crew over to watch the ball game most of the year 'round!

Published in the NORTHSHORE HOME MAGAZINE Fall 2015 issue, this home was dubbed 'Manchester Marvel'.
Before its renovation, the home consisted of a street front cottage built in the 1820’s, with a wing added onto the back at a later point. The home owners required a family friendly space to accommodate a large extended family, but they also wished to retain the original character of the home.
The design solution was to turn the rectangular footprint into an L shape. The kitchen and the formal entertaining rooms run along the vertical wing of the home. Within the central hub of the home is a large family room that opens to the kitchen and the back of the patio. Located in the horizontal plane are the solarium, mudroom and garage.
Client Quote
"He (John Olson of OLSON LEWIS + Architects) did an amazing job. He asked us about our goals and actually walked through our former house with us to see what we did and did not like about it. He also worked really hard to give us the same level of detail we had in our last home."
“Manchester Marvel” clients.
Photo Credits:
Eric Roth
69.688 Billeder af udestue
12
