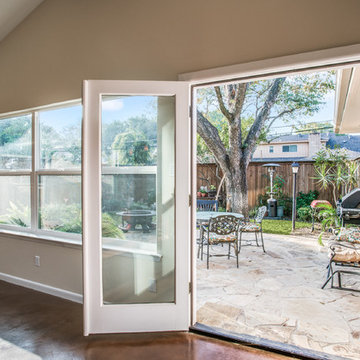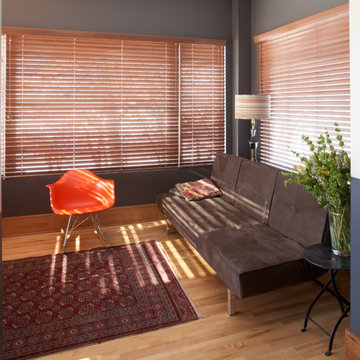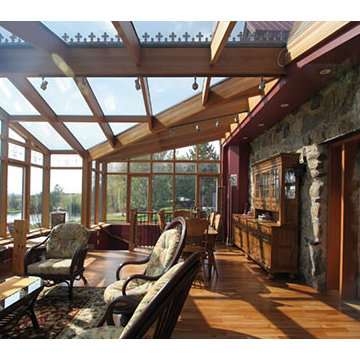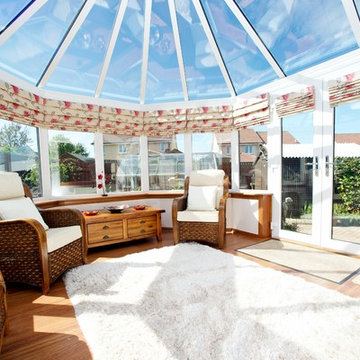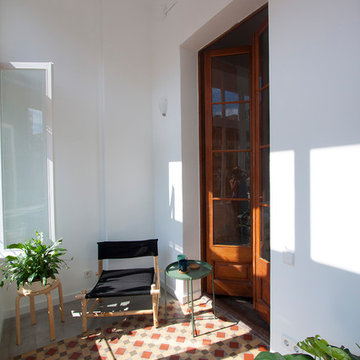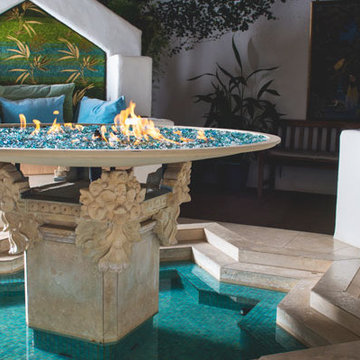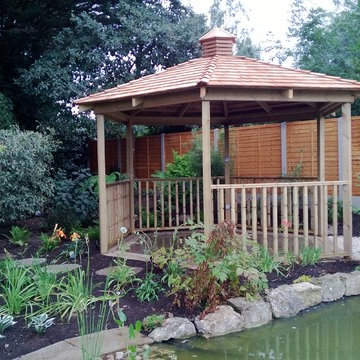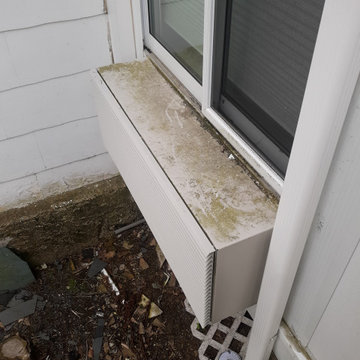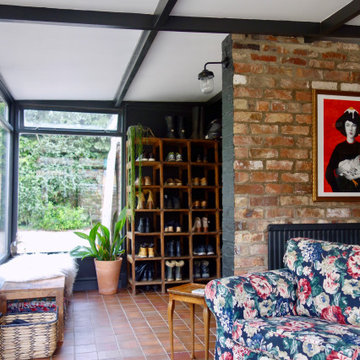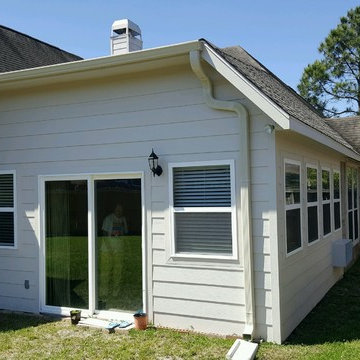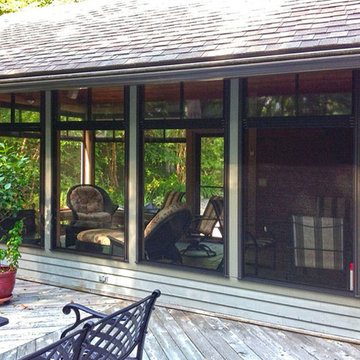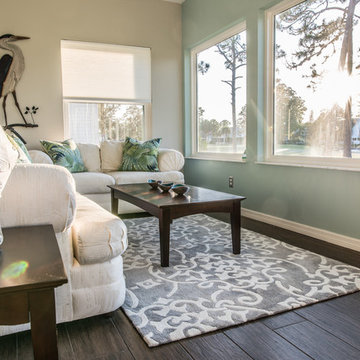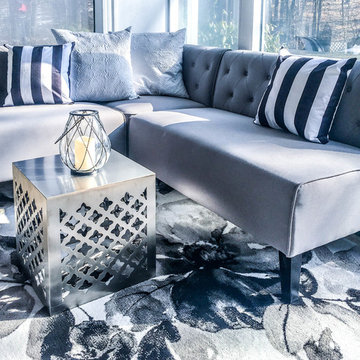722 Billeder af udestue
Sorteret efter:
Budget
Sorter efter:Populær i dag
161 - 180 af 722 billeder
Item 1 ud af 2
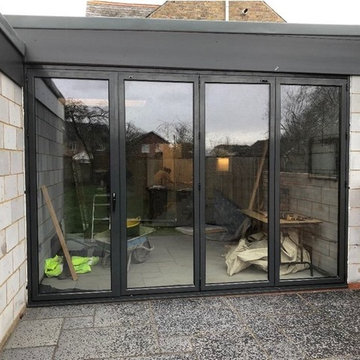
We are Family run business with over 10 years experience in manufacturing excellent Quality Aluminium Bi-Folding Doors.
Our doors are made with A++ thermally broken German Aluminium with Smart Swiss Design.
This project is for our 4m doors in 4 panel
4M X 2.1M IN 4 PANEL FULLY GLAZED £ 1980 + £150 DELIVERY CHARGE
Available in 3 Standard Colours : RAL 7016 Grey - RAL 9005 Matt - RAL 9016 White
Available in Outward and Inward Opening with opening direction to Left and Right option
Other RAL Colours and Bespoke Sizes are also available
Delivery time : 2 weeks - 3 weeks (Bespoke sizes will take slightly longer)
Doors Description:
Double Glazed 4 mm toughened low E / 16mm argon Gas filled. 5 A rated and U Value of 1.0
Thermal Broken Aluminium
Swiss Locking system comes with handles, lock and keys (locks from both inside and out)
Kite Mark Glass
Power Coated Aluminium Panel
Slim Aluminium design
Solid steel top hung roller system
Includes a slim aluminium sill for contemporary effect
100% Customer Satisfaction
Trusted After Sales Service
Quality Aluminium bi-fold doors straight from our factory
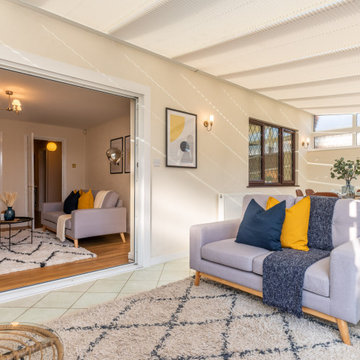
Conservatory After Image
A dormer bungalow situated in a sought after area of Burbage, Hinckley. This property offered lots of versatile living space however was in need of some modernisation.
The property had sat on the market since May 2021 with little interest and no acceptable offers as potential buyers struggled to see how best to use the space and struggled past the tired decor.
In November 2021 after our initial consultation, we designed and installed a lifestyle for each space of the property so potential buyers could envisage how they could use the space.
We received great feedback from the agent who sold the property less than 6 weeks later for the asking price, she stated " Your staging made it so much easier to show people round so thank you.
I've picked up your cards to recommend you to vendors with vacant properties."
Another successful sale and another happy client! We love what we do.
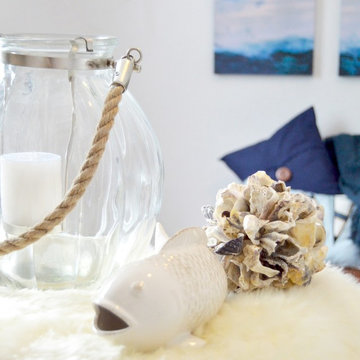
Our casual inspired collection is relaxed and unconcerned. This collection transforms marine lifestyle into a contemporary look by adding natural materials and nautical pieces such as the oyster spheres and the lantern. Nature and beach lovers seeking a relaxed calm atmosphere will find this set to be a masculine approach to coastal living.
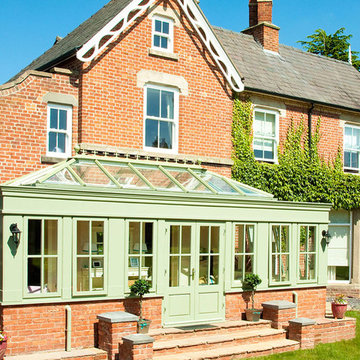
This conservatory is designed to compliment this beautiful traditional English build. With window panels mimicking the shape of the sash windows and the soft green paintwork is perfect to soften this large construction.
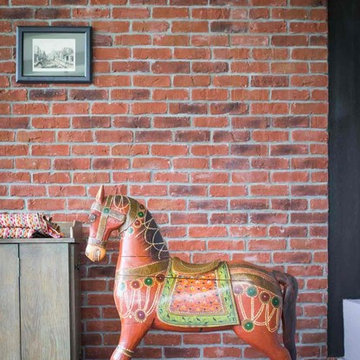
Un cheval en bois, d'origine indienne, vient se mélanger au mur de briques.
Aménagement, décoration et stylisme Cosy Side.
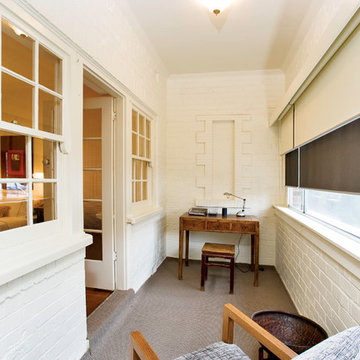
Light and bright enclosed porch leading from main bedroom, harnesses natural light with double blinds for control
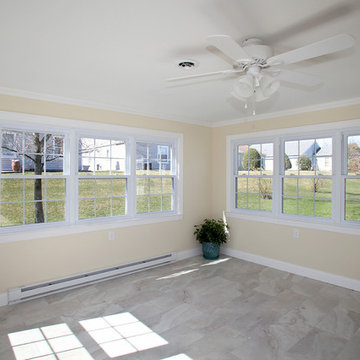
Sunhill Property pros ripped apart this once-dingy sunroom and turned it into a airy, open, warm and welcoming sunroom and/or breakfast room! Take a look at some of the other photos to see how we also opened the room up to flow to the kitchen.
722 Billeder af udestue
9
