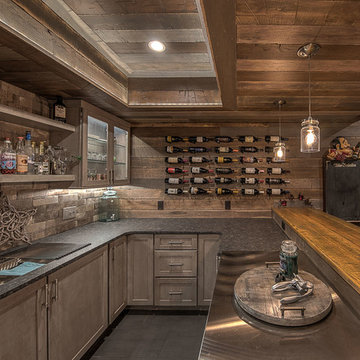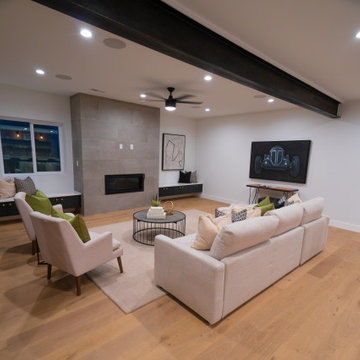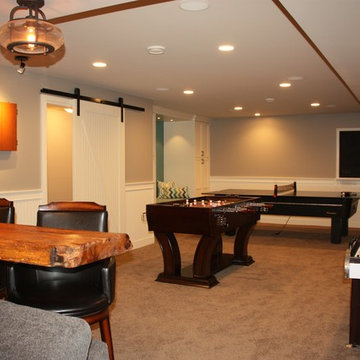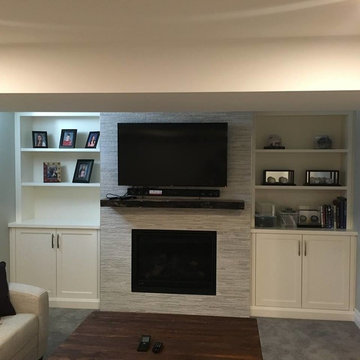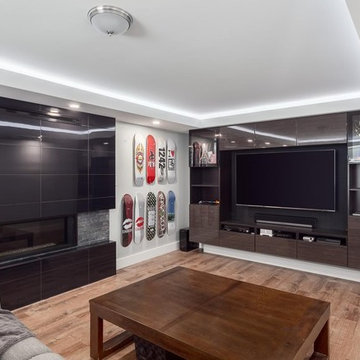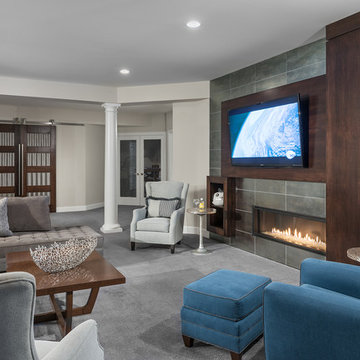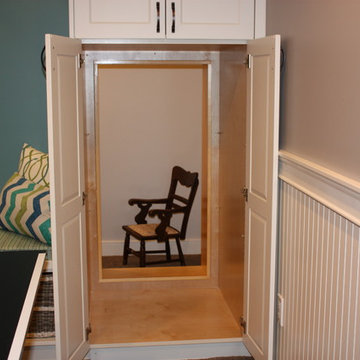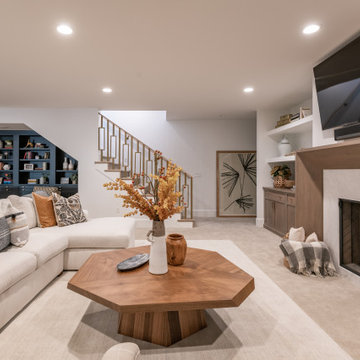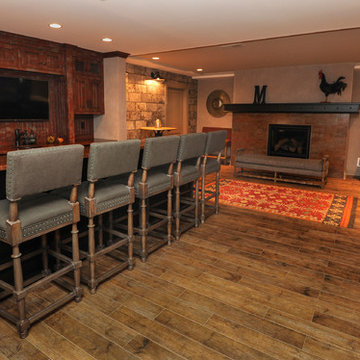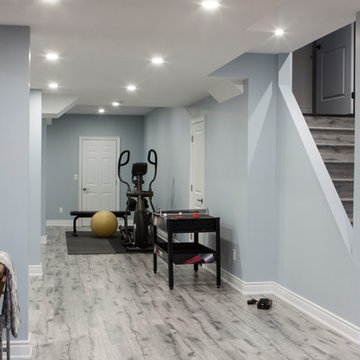354 Billeder af under terræn kælder med flisebelagt pejseindramning
Sorteret efter:
Budget
Sorter efter:Populær i dag
21 - 40 af 354 billeder
Item 1 ud af 3
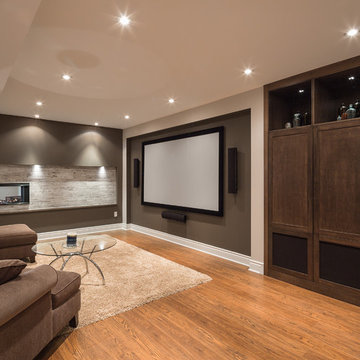
A linear two-sided fireplace separates the game space from the media room complete with projector screen and built-in cabinetry to house components.
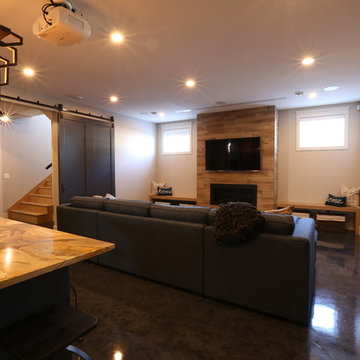
Entertainment oasis! Durable epoxy flooring with amazing wet bar, exercise room, projector screen and fireplace!

Entertainment oasis! Durable epoxy flooring with amazing wet bar, exercise room, projector screen and fireplace!
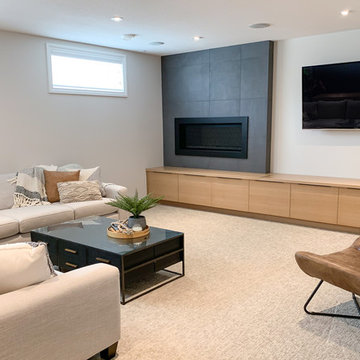
After an insurance claim due to water damage, it was time to give this family a functional basement space to match the rest of their beautiful home! Tackling both the general contracting + design work, this space features an asymmetrical fireplace/ TV unit, custom bar area and a new bedroom space for their daughter!
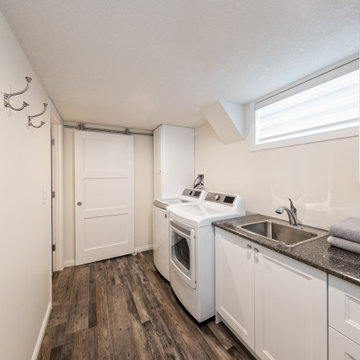
Our clients live in a beautifully maintained 60/70's era bungalow in a mature and desirable area of the city. They had previously re-developed the main floor, exterior, landscaped the front & back yards, and were now ready to develop the unfinished basement. It was a 1,000 sq ft of pure blank slate! They wanted a family room, a bar, a den, a guest bedroom large enough to accommodate a king-sized bed & walk-in closet, a four piece bathroom with an extra large 6 foot tub, and a finished laundry room. Together with our clients, a beautiful and functional space was designed and created. Have a look at the finished product. Hard to believe it is a basement! Gorgeous!
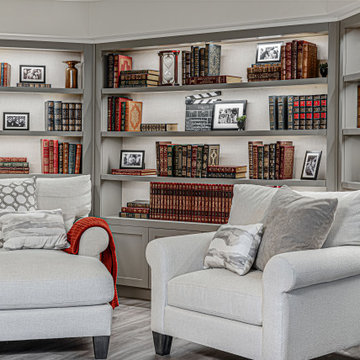
Hollywood Haven: A place to gather, entertain, and enjoy the classics on the big screen.
This formally unfinished basement has been transformed into a cozy, upscale, family-friendly space with cutting edge technology.
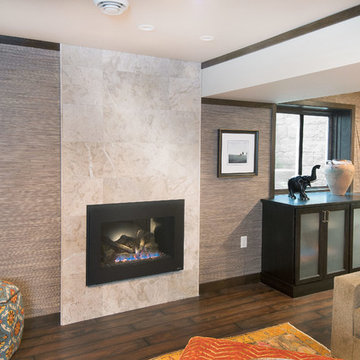
Gas fireplace surrounded by travertine tile adds warmth to this basement entertaining space.
Photo: Marcia Hansen
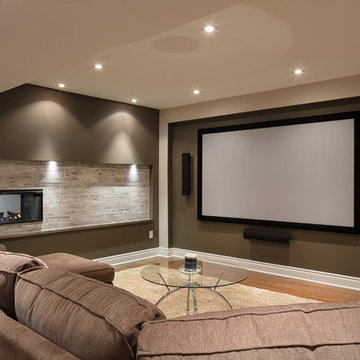
A linear two-sided fireplace separates the game space from the media room complete with projector screen and built-in cabinetry to house components.
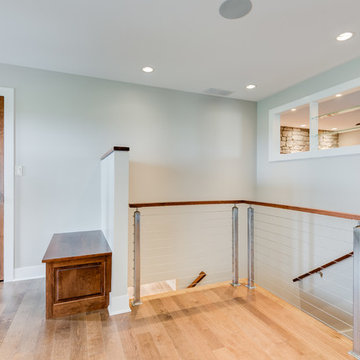
“Less is more” aesthetic was achieved by creating a unobstructed view. Stainless steel railing provides space and an openness to the room and blend into the interior seamlessly.
#design #rail #stainlesssteel #cables #ventilation #hardwood #stairs #contrasts #maintain #tread #LVT
354 Billeder af under terræn kælder med flisebelagt pejseindramning
2
