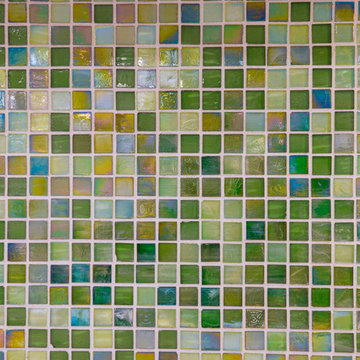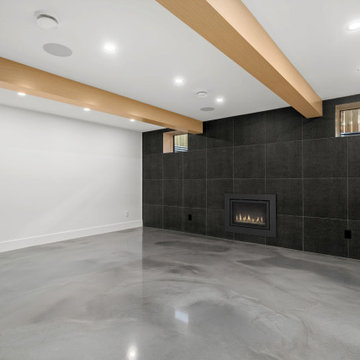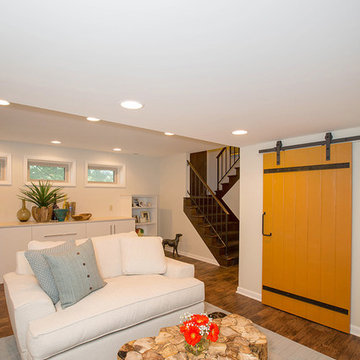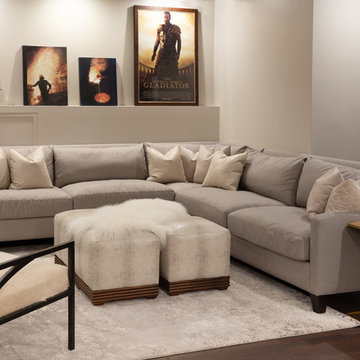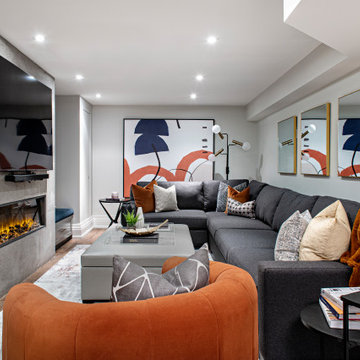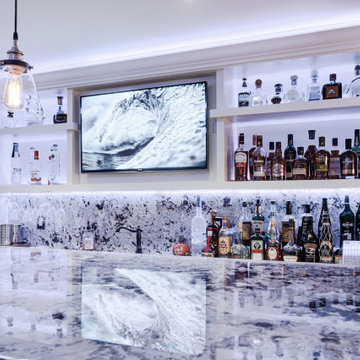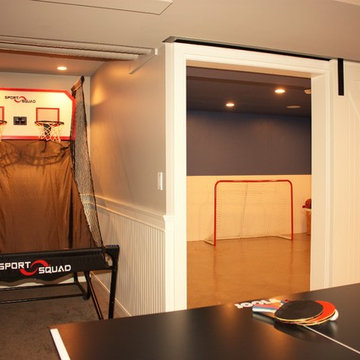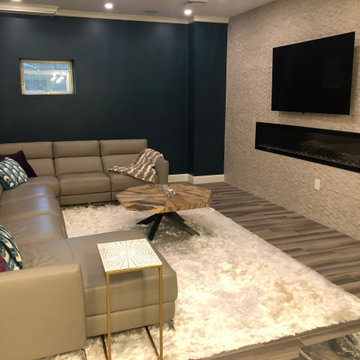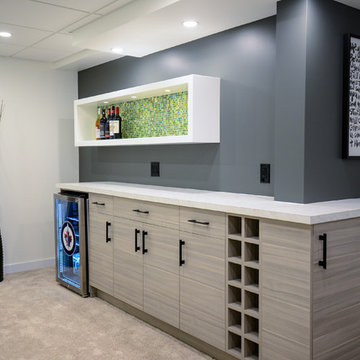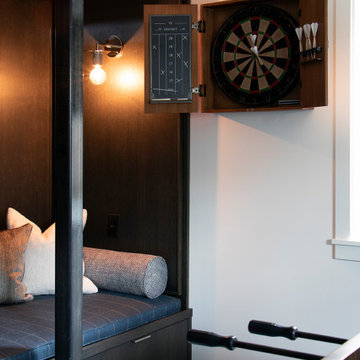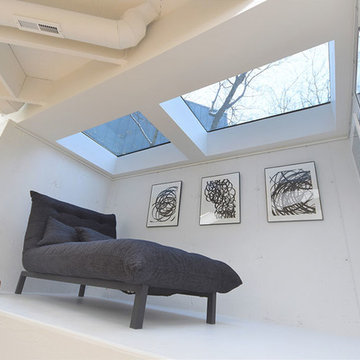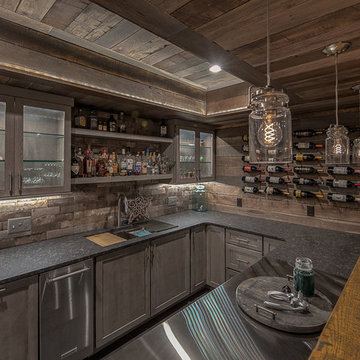354 Billeder af under terræn kælder med flisebelagt pejseindramning
Sorter efter:Populær i dag
61 - 80 af 354 billeder
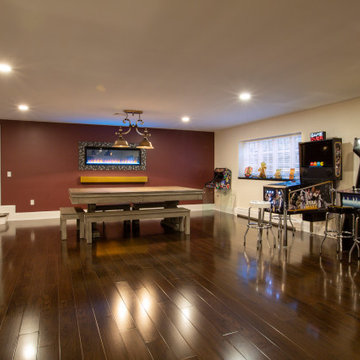
Huge basement in this beautiful home that got a face lift with new home gym/sauna room, home office, sitting room, wine cellar, lego room, fireplace and theater!
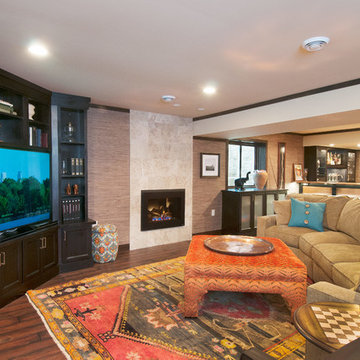
Warm, inviting basement with Moroccan influences. Grass cloth wallpaper, with luxury vinyl wood plank floors, and the tile on the fireplace all add texture to make this basement feel comfortable and warm.
Photo: Marcia Hansen
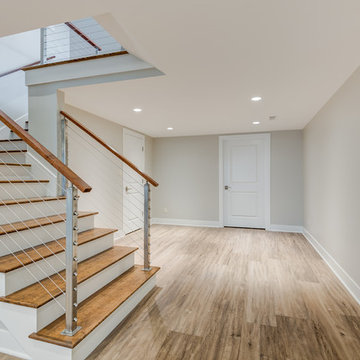
This beautiful cable railing design maintains open views and allows superior ventilation. Hardwood stair treads bring a warm contrast to the cold stainless steel.
#design #rail #stainlesssteel #cables #ventilation #hardwood #stairs #contrasts #maintain #tread
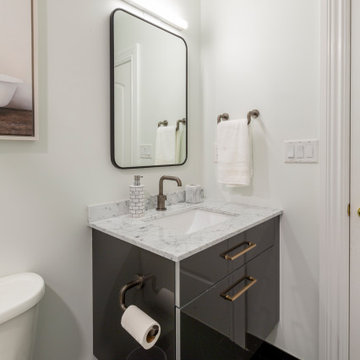
Huge basement in this beautiful home that got a face lift with new home gym/sauna room, home office, sitting room, wine cellar, lego room, fireplace and theater!
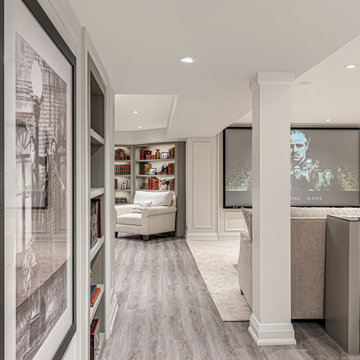
Hollywood Haven: A place to gather, entertain, and enjoy the classics on the big screen.
This formally unfinished basement has been transformed into a cozy, upscale, family-friendly space with cutting edge technology. This basement also features a secret bookcase door!
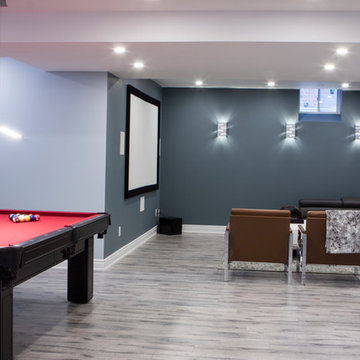
Open movie theater area with a fixed projection screen. Open niche was build to hide and incorporate two load bearing metal posts.
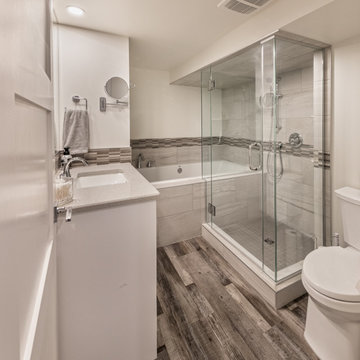
Our clients live in a beautifully maintained 60/70's era bungalow in a mature and desirable area of the city. They had previously re-developed the main floor, exterior, landscaped the front & back yards, and were now ready to develop the unfinished basement. It was a 1,000 sq ft of pure blank slate! They wanted a family room, a bar, a den, a guest bedroom large enough to accommodate a king-sized bed & walk-in closet, a four piece bathroom with an extra large 6 foot tub, and a finished laundry room. Together with our clients, a beautiful and functional space was designed and created. Have a look at the finished product. Hard to believe it is a basement! Gorgeous!
354 Billeder af under terræn kælder med flisebelagt pejseindramning
4
