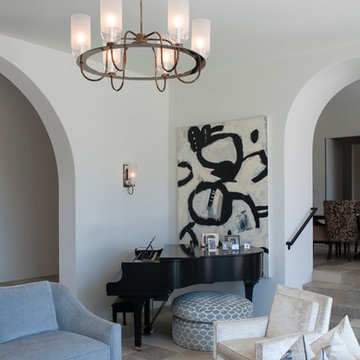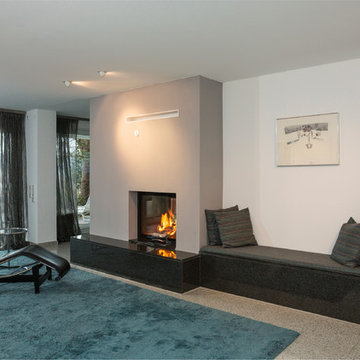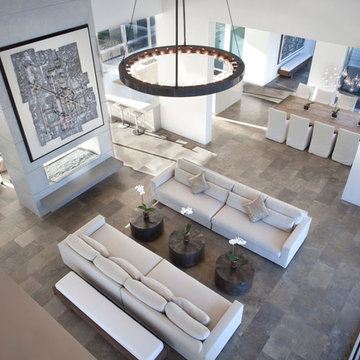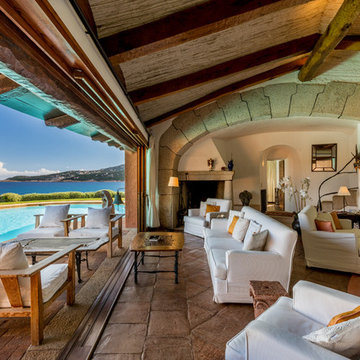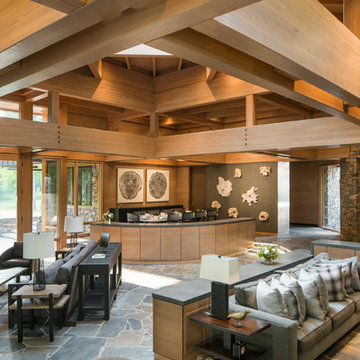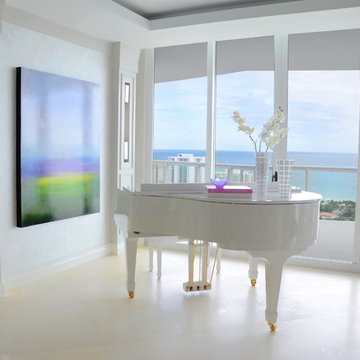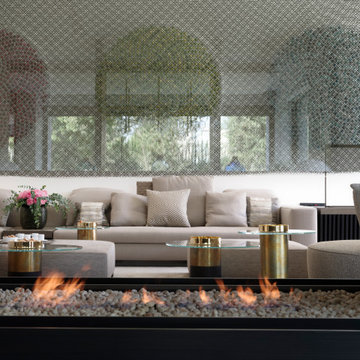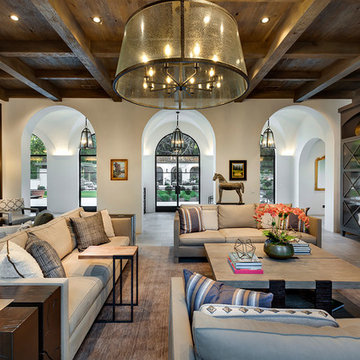321 Billeder af vældig stor dagligstue med kalkstensgulv
Sorteret efter:
Budget
Sorter efter:Populær i dag
81 - 100 af 321 billeder
Item 1 ud af 3
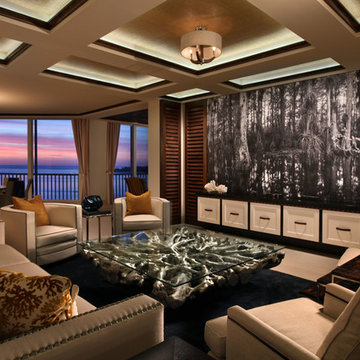
Now tv’s are everywhere. In this formal living room, our clients wanted the tv to be out of sight until the Super Bowl! Our photographer and one of our staff (me ) waded through the swamp of a cypress stand to capture a stunning image. The image was printed on fine vinyl textured to look like canvas and then mounted on bi-folding panels that have 180 degree hinges on each end. When the panels are fully opened to expose the tv, two lovely sections of the photo remain in view. Below the tv is a components cabinet with multiple finishes: wenge, white lacquer, leather handles, black granite. To make a striking distinction between the counter and the base cabinets, we ordered belting leather from a belt manufacturer and applied it with adhesive and nail heads. The coffee table is a tree root that was finished in a silver leaf-type paint to provide, at once, a natural and surreal look.
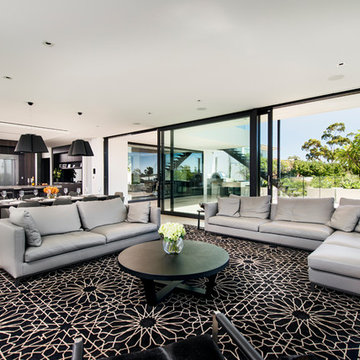
Rug designed by Urbane Projects.
All furniture selected by Urbane Projects.
Styling by Urbane Projects
Photography by Joel Barbitta, D-Max Photography
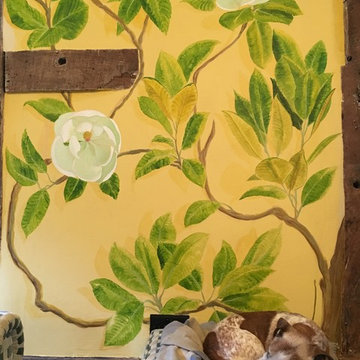
A hand painted mural wall art of a Magnolia Grandiflora tree painted in the family room of a Hampshire country house.
We were lucky with the beautiful 200 yr old beams, which the client and I incorporated into the mural in the design. I also considered the family dogs when sketching out the tree and gave them a shady bower to frame their bed.
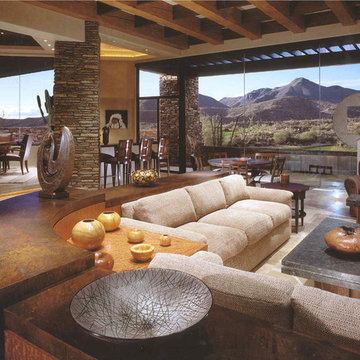
Comfortable and elegant, this living room has several conversation areas. The various textures include stacked stone columns, copper-clad beams exotic wood veneers, metal and glass.
Project designed by Susie Hersker’s Scottsdale interior design firm Design Directives. Design Directives is active in Phoenix, Paradise Valley, Cave Creek, Carefree, Sedona, and beyond.
For more about Design Directives, click here: https://susanherskerasid.com/
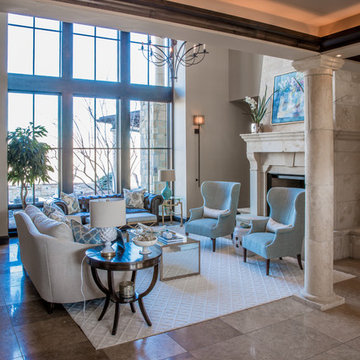
My client's previous home had a much smaller living room so her furnishings were lost in this large space! We went with neutrals and blues for an elegant look that plays off the blue skies in the background. Chairs and benches are Hickory Chair with Thibaut fabrics, sofa is Bernhardt, leather tufted sofa is Restoration Hardware, coffee table is Wisteria.
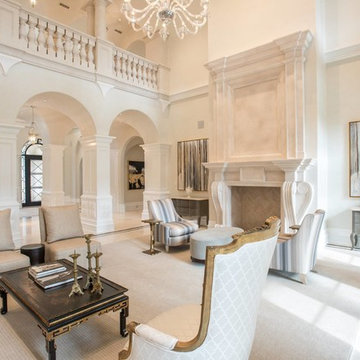
Formal Living Room,
Stacy Brotemarkle, Interior Designer,
Michael Hunter, Photographer
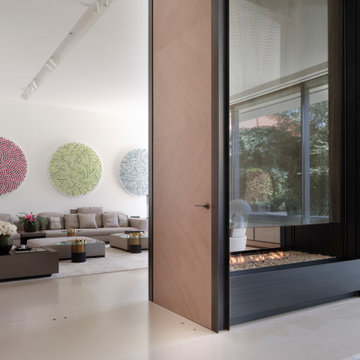
The large, floor to ceiling, doors fold into the sides of the fireplace and disappear.
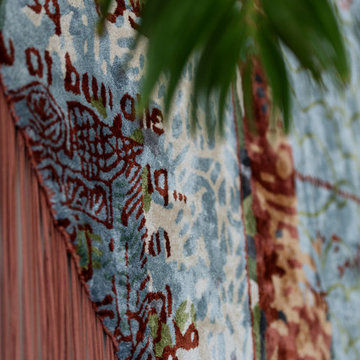
An artfully collected vibe fills this great room with double height ceilings and windows.
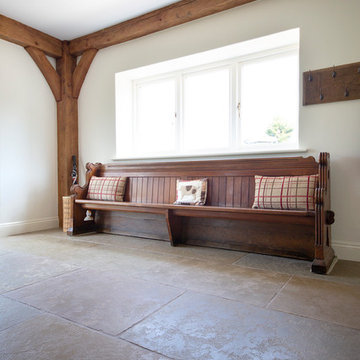
A charming farmhouse with our Umbrian brushed and hand dressed limestone tiles. Umbrian is a limestone full of character with warm olive tones and a beautiful finish giving the aged appearance of 100's of year.
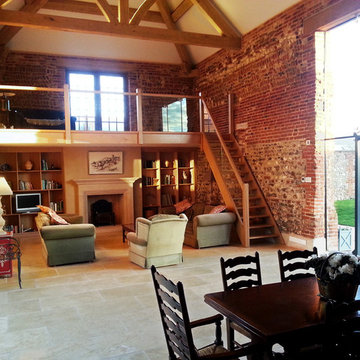
‘Monte Carlo’ tumbled limestone floor tiles complement the rustic aesthetic of this open plan country living space.
‘Monte Carlo’ limestone is supplied by Stones of Croatia, Loughborough, UK. Please feel welcome to contact us for more information & pricing, either by phone on +44 (0)1509 412007 or by email: sales@stonesofcroatia.co.uk
Photograph by Joshua Fernandez.
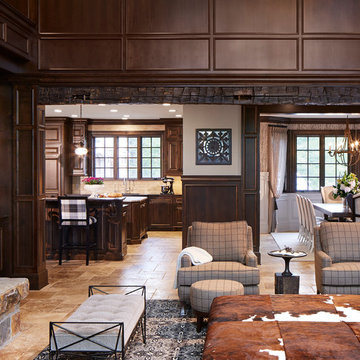
Martha O'Hara Interiors, Interior Design & Photo Styling | Corey Gaffer, Photography | Please Note: All “related,” “similar,” and “sponsored” products tagged or listed by Houzz are not actual products pictured. They have not been approved by Martha O’Hara Interiors nor any of the professionals credited. For information about our work, please contact design@oharainteriors.com.
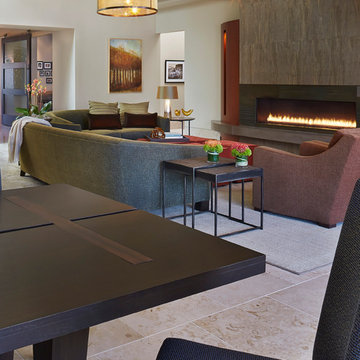
This open concept space seamlessly unites three programmatic elements into one extraordinary great room. The focal point of the room is a six-foot ribbon fireplace clad in metal, Maya Romanoff wallcovering and flanked by Quartered Makore cabinetry which matches the custom millwork in the kitchen area. The TV is located next to the fireplace and is hidden behind a fully operable metal door that conceals the device when not in use.
321 Billeder af vældig stor dagligstue med kalkstensgulv
5
