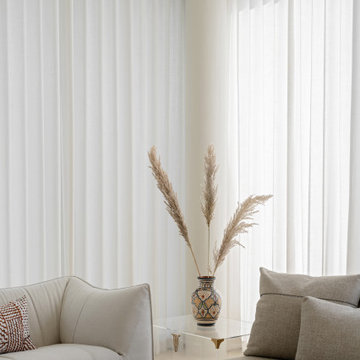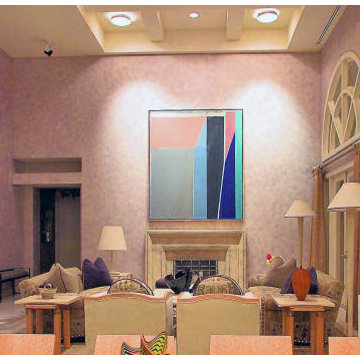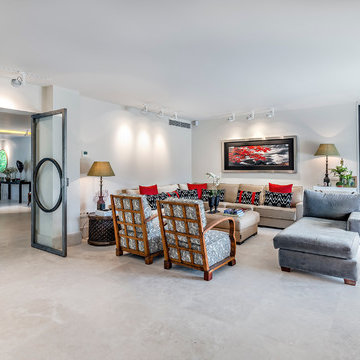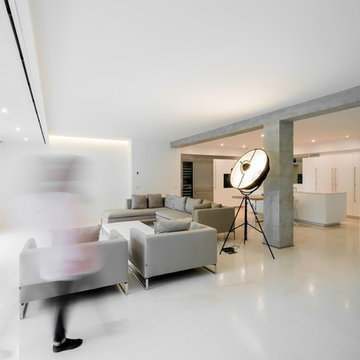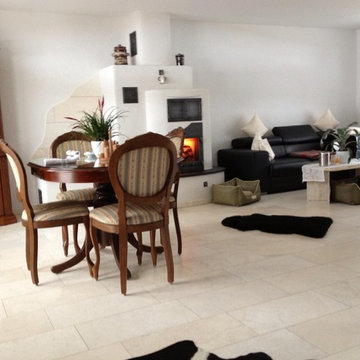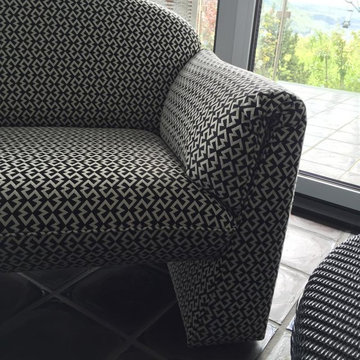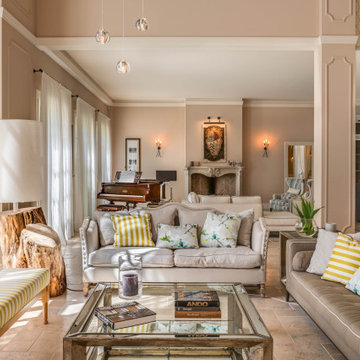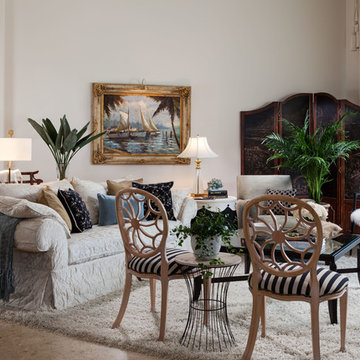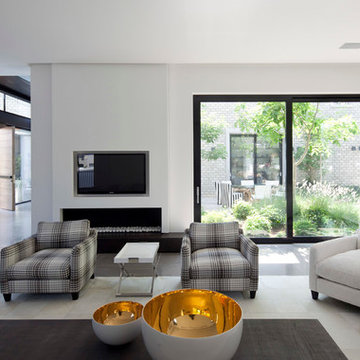321 Billeder af vældig stor dagligstue med kalkstensgulv
Sorteret efter:
Budget
Sorter efter:Populær i dag
141 - 160 af 321 billeder
Item 1 ud af 3
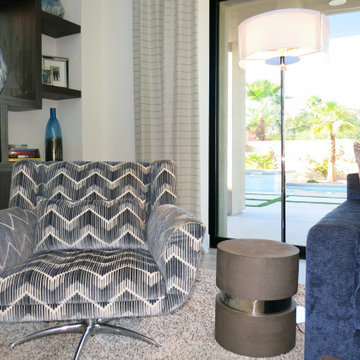
Great Room featuring a symmetrical seating arrangement with custom made blue sectional sofas and custom made modern swivel chairs. Grounded with a neutral shag area rug. Custom designed built-in cabinetry & shelves.
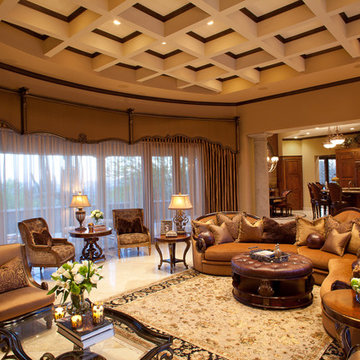
Large open family room and kitchen. Custom motorized draper and cornice. JP Weaver molding was used on the 35 foot curved silk cornice. The sofa was a custom made curved wood carved sectional.
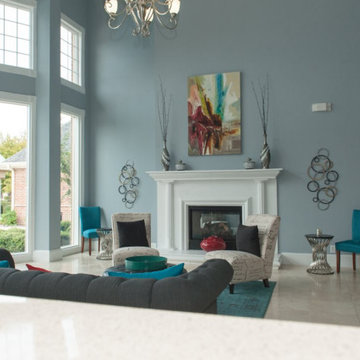
Expansive living room overlooking a pool. Charcoal gray sofa with red and teal pillows. Black tufted round ottoman with teal tray, Teal suede chairs flank fireplace, Large modern art in reds, teals, golds and brown hung above fireplace mantle. Metal wall art. Black mirrored chests with silver lamps and red accessories. Black table and Chairs
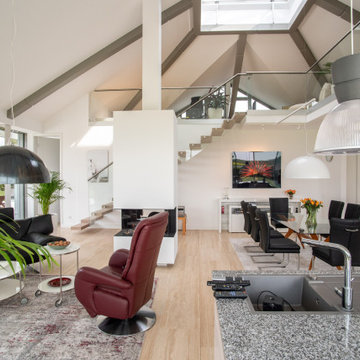
Dieser quadratische Bungalow ist ein K-MÄLEON Hybridhaus K-L und hat die Außenmaße 13 x 13 Meter. Wie gewohnt wurden Grundriss und Gestaltung vollkommen individuell vorgenommen. Durch das Atrium wird jeder Quadratmeter des innovativen Einfamilienhauses mit Licht durchflutet. Die quadratische Grundform der Glas-Dachspitze ermöglicht eine zu allen Seiten gleichmäßige Lichtverteilung.
Die Besonderheiten bei diesem Projekt sind die Glasfassade auf drei Hausseiten, die Gaube, der große Dachüberstand und die Stringenz bei der Materialauswahl.
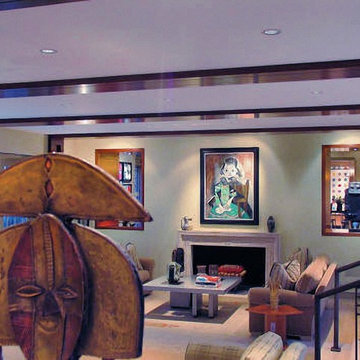
This rambling Wrightian villa embraces the landscape, creating intimate courtyards, and masking the apparent size of the structure, which is about 6,000 square feet. The home serves as a vessel for its owners collection of significant modern art.
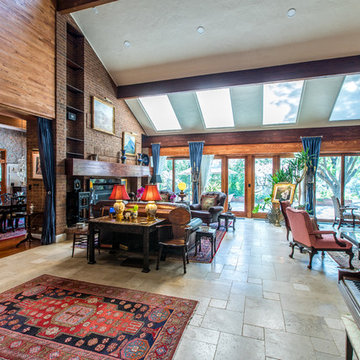
The formal living room with floor to ceiling doors to the outside space need multiple levels of light control. Motorized shades are concealed behind a wood valance while delicate, patterned sheer fabrics filter light and give softness to the large space. Windows are framed with navy silk panels with gold decorative hardware and antique drapery holdbacks.
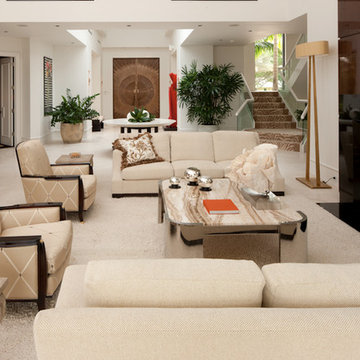
This photo features a lacquered fireplace wall with smoke glass front and a marble coffee table with a natural coral sculpture. The front doors in the background are Pinecrest hammered copper 10-foot doors with a glass stair railing system off to the right. Construction by Robelen Hanna Homes.
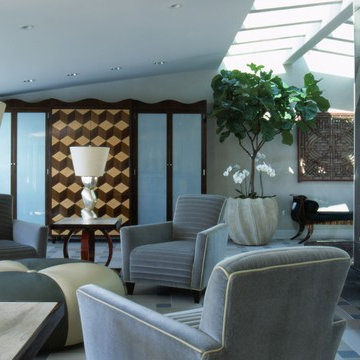
Custom "Escher" tumbling blocks cabinet by Solanna Design LLC, accent the art deco black granite fireplace with lighting by Ron Dier Lighting.
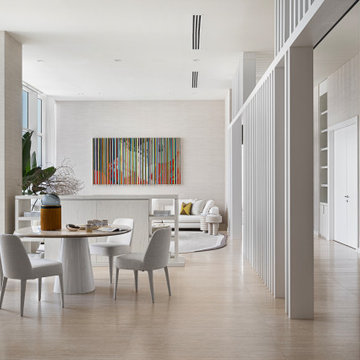
We devised a few different strategies to tame the open floor plan of this 10,000 sq ft residence, essentially creating rooms without defining walls.
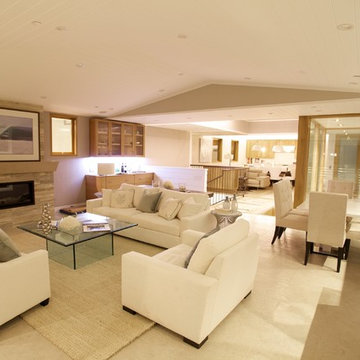
Second floor provides many areas, living, formal dining, home bar, family dining and kitchen in an open environment. Glass opening provides sunlight for stairway and first floor / entry. Thoughtfully designed by Steve Lazar. DesignBuildbySouthSwell.com.
Photography by Joel Silva
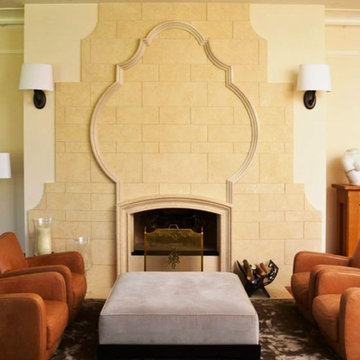
Nestled under a canopy of native umbrella pines and capturing panoramic views of the mediterranean and the coast of Eze to the east, this house of stucco, local limestone, wrought iron, and red clay tiles offers a fresh interpretation of the timeless villa tradition of the Côte d’Azure.
321 Billeder af vældig stor dagligstue med kalkstensgulv
8
