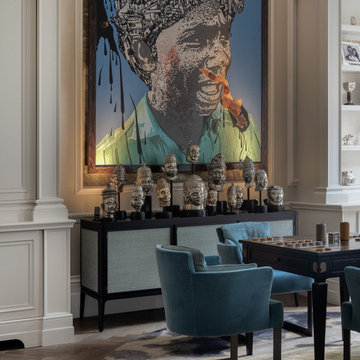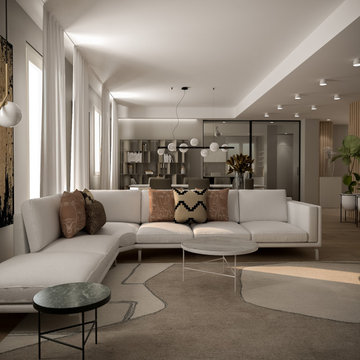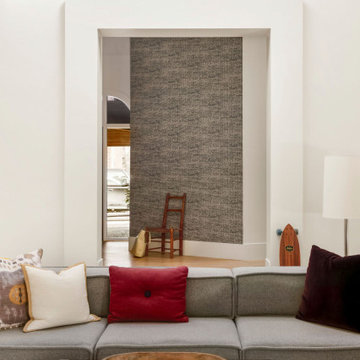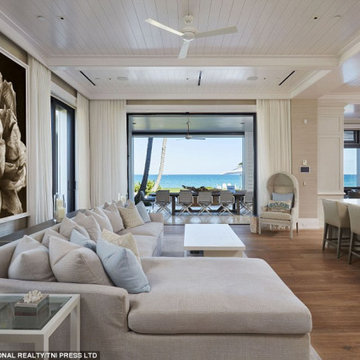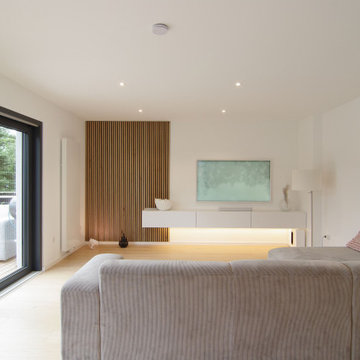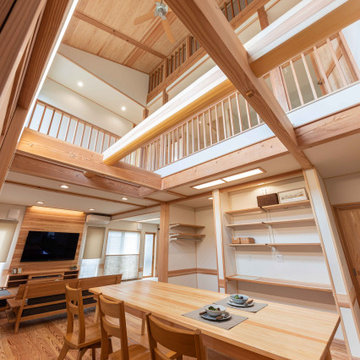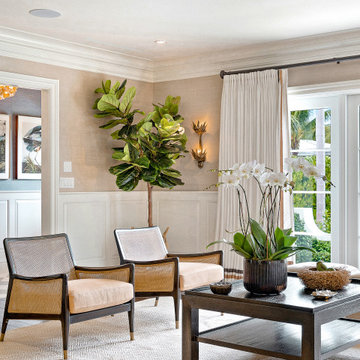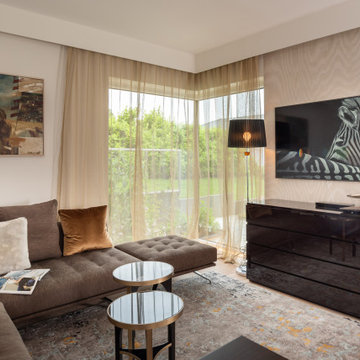331 Billeder af vældig stor dagligstue med vægtapet
Sorteret efter:
Budget
Sorter efter:Populær i dag
101 - 120 af 331 billeder
Item 1 ud af 3
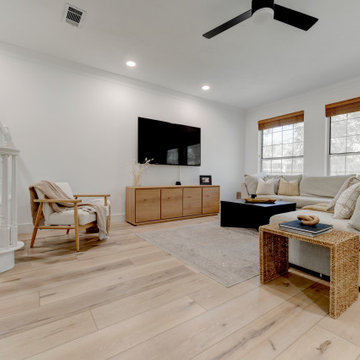
Warm, light, and inviting with characteristic knot vinyl floors that bring a touch of wabi-sabi to every room. This rustic maple style is ideal for Japanese and Scandinavian-inspired spaces. With the Modin Collection, we have raised the bar on luxury vinyl plank. The result is a new standard in resilient flooring. Modin offers true embossed in register texture, a low sheen level, a rigid SPC core, an industry-leading wear layer, and so much more.
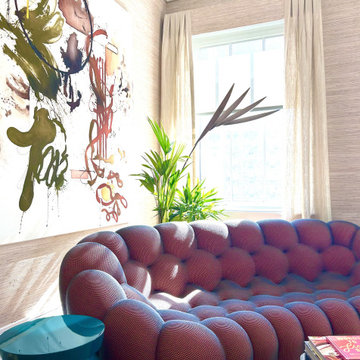
Cornice board was a Ursallie Smith creation / wall covering Phillip Jeffries Mai Thai, furniture by Roche Bobois
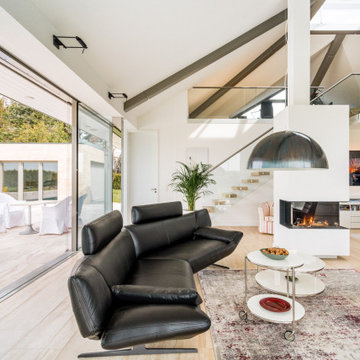
Dieser quadratische Bungalow ist ein K-MÄLEON Hybridhaus K-L und hat die Außenmaße 13 x 13 Meter. Wie gewohnt wurden Grundriss und Gestaltung vollkommen individuell vorgenommen. Durch das Atrium wird jeder Quadratmeter des innovativen Einfamilienhauses mit Licht durchflutet. Die quadratische Grundform der Glas-Dachspitze ermöglicht eine zu allen Seiten gleichmäßige Lichtverteilung.
Die Besonderheiten bei diesem Projekt sind die Glasfassade auf drei Hausseiten, die Gaube, der große Dachüberstand und die Stringenz bei der Materialauswahl.
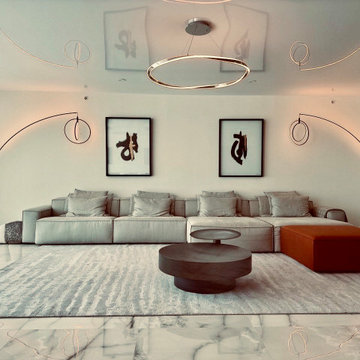
Modern chic style placed on 3-bedroom apartment exudes effortless elegance and a sense of understated luxury.
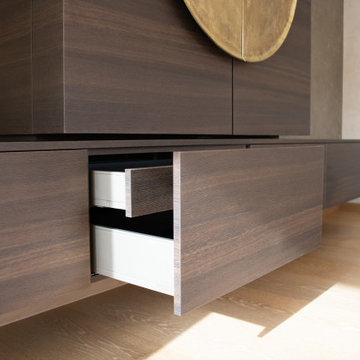
Ansicht des wandhängenden Wohnzimmermöbels in Räuchereiche. Barschrank in geschlossenem Zustand. Sideboard mit offenem Schubkasten. Zusätzlich bietet das Möbel noch einen innen liegenden Schubkasten.
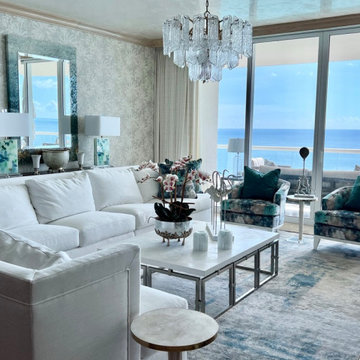
We strived to bring the beautiful ocean colors in the background into the living space. The Lillian August chairs with exclusive fabric echo's the beautiful turquoise color of the ocean
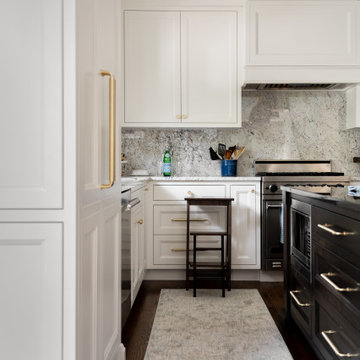
This is a major update to a timeless home built in the 80's. We updated the kitchen by maximizing the length of the space and placing a coffee bar at the far side. We also made the longest island possible in order to make the kitchen feel large and for storage. In addition we added and update to the powder room and the reading nook on the second floor. We also updated the flooring to add a herringbone pattern in the hallway. Finally, as this family room was sunken, we levelled off the drop down to make for a better look and flow.
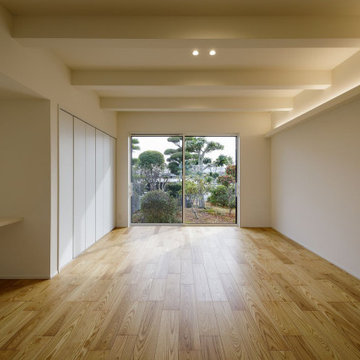
リビングルームとは元々有った日本庭園を眺められる位置に配置しました。明るい日差しが燦々と入ってきます。此の住宅の居室の天井は全て漆喰で仕上げていて、調質効果と消臭効果を高めるために梁型を意識的に造って天井面積を拡大させました。
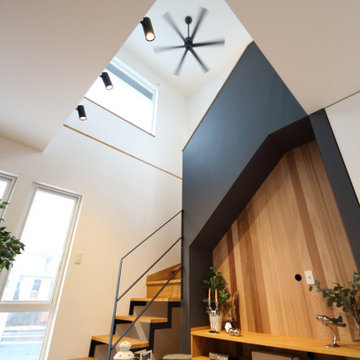
ナチュラル×メンズライクな雰囲気のお家
ブラックの壁紙と鉄骨階段がナチュラルさの中にかっこよさをプラス。家具もトーンを下げた色合いをメインにすることでナチュラルだけど甘すぎないリビングになりました。
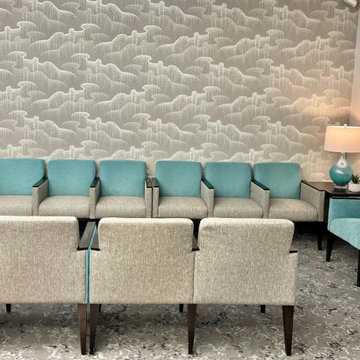
Candice Olsen gray and white wallpaper with rain clouds and reaindrops. Aqua and gray chairs, aqua table lamp and gray with aqua mingled carpet.
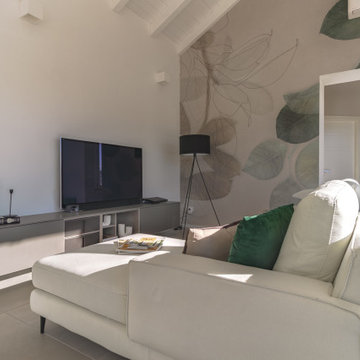
Living, uno spazio ampio che accoglie la cucina a vista con penisola, la zona pranzo con un grande tavolo e il salotto.
L'ambiente, con un soffitto molto alto con travi in legno bianche, è illuminato da grandi finestre.
Un particolare della zona relax con i divani e la carta da parati che dà carattere all'ambiente.
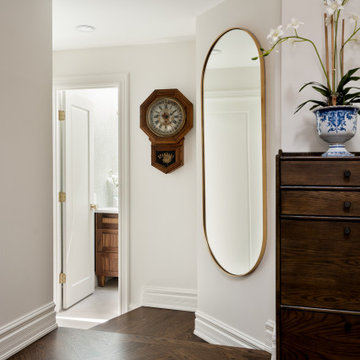
This is a major update to a timeless home built in the 80's. We updated the kitchen by maximizing the length of the space and placing a coffee bar at the far side. We also made the longest island possible in order to make the kitchen feel large and for storage. In addition we added and update to the powder room and the reading nook on the second floor. We also updated the flooring to add a herringbone pattern in the hallway. Finally, as this family room was sunken, we levelled off the drop down to make for a better look and flow.
331 Billeder af vældig stor dagligstue med vægtapet
6
