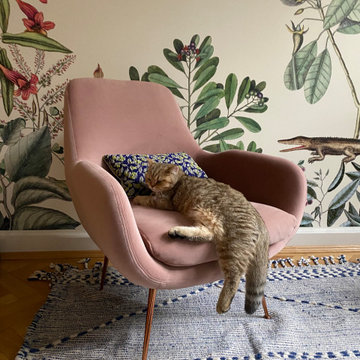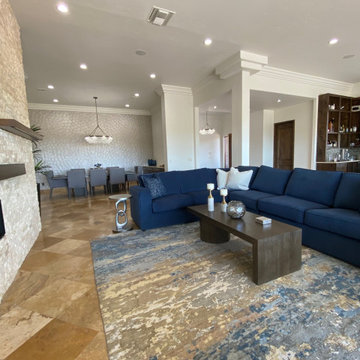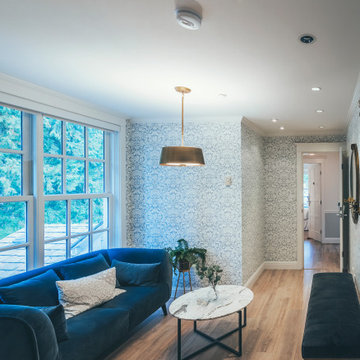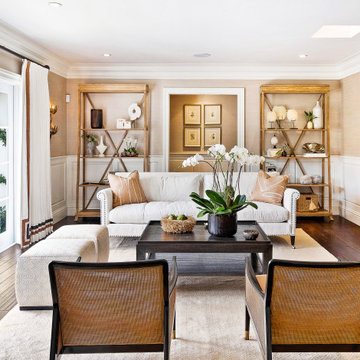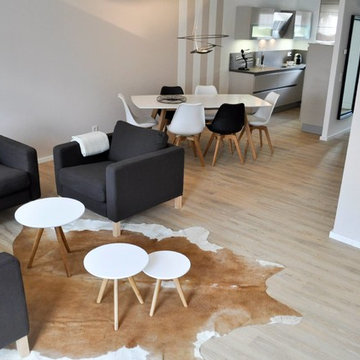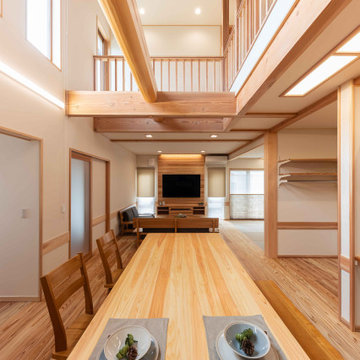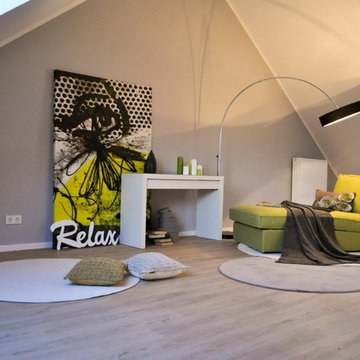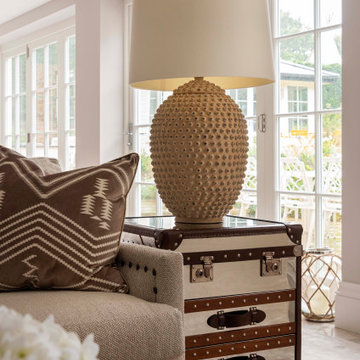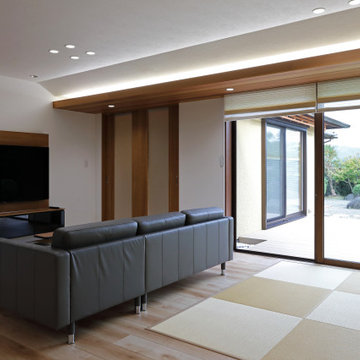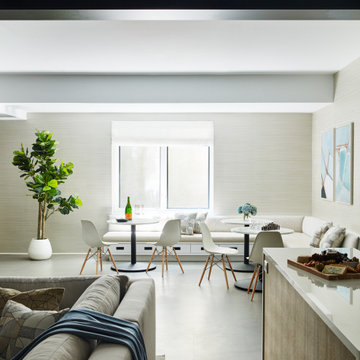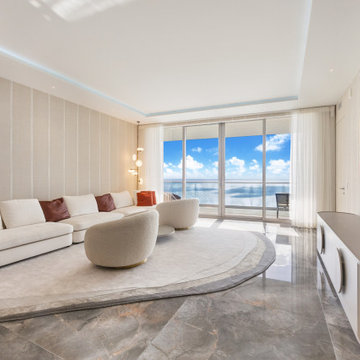331 Billeder af vældig stor dagligstue med vægtapet
Sorteret efter:
Budget
Sorter efter:Populær i dag
161 - 180 af 331 billeder
Item 1 ud af 3
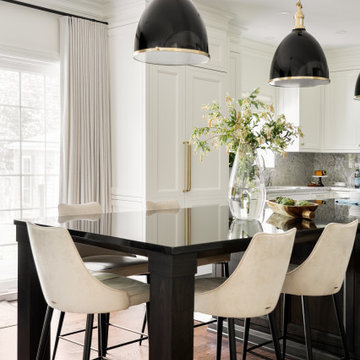
This is a major update to a timeless home built in the 80's. We updated the kitchen by maximizing the length of the space and placing a coffee bar at the far side. We also made the longest island possible in order to make the kitchen feel large and for storage. In addition we added and update to the powder room and the reading nook on the second floor. We also updated the flooring to add a herringbone pattern in the hallway. Finally, as this family room was sunken, we levelled off the drop down to make for a better look and flow.
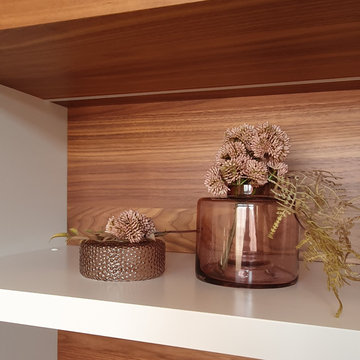
Es sind die Details, die ein gelungenes Konzept stimmig machen und ihm das Sahnehäubchen aufsetzen.
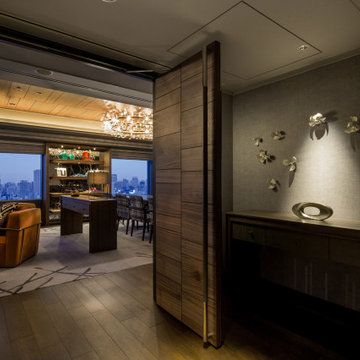
Service : Hotel
Location : 大阪市中央区
Area : 10 rooms
Completion : AUG / 2016
Designer : T.Fujimoto / N.Sueki
Photos : 329 Photo Studio
Link : http://www.swissotel-osaka.co.jp/
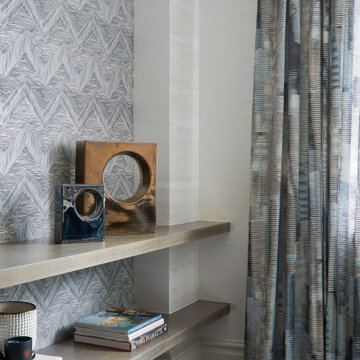
Accent Wallpaper really helped break this long large living room up and really adds depth. A convex mirror throws light around but gives a fun full view of your beautiful room. Large Sectional invites you to lay and read, watching TV, or conversing with friends and family. A table at the window makes roo for puzzles and games or homework.
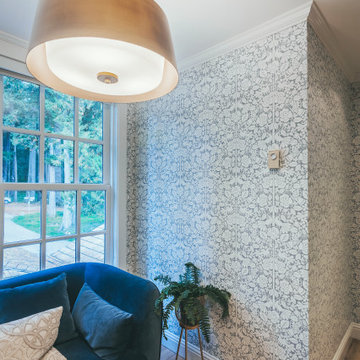
Photos by Brice Ferre. The nearly 100 year old, Rowena's Inn, at Sandpiper Golf Course has been refreshed. Perfect for that intimate wedding or a golfing holiday.

This image showcases a stylish and contemporary living room with a focus on modern design elements. A large, plush sectional sofa upholstered in a light grey fabric serves as the centerpiece of the room, offering ample seating for relaxation and entertaining. The sofa is accented with a mix of textured throw pillows in shades of blue and beige, adding visual interest and comfort to the space.
The living room features a minimalist coffee table with a sleek metal frame and a wooden top, providing a functional surface for drinks and decor. A geometric area rug in muted tones anchors the seating area, defining the space and adding warmth to the hardwood floors.
On the wall behind the sofa, a series of framed artwork creates a gallery-like display, adding personality and character to the room. The artwork features abstract compositions in complementary colors, enhancing the modern aesthetic of the space.
Natural light floods the room through large windows, highlighting the clean lines and contemporary furnishings. The overall design is characterized by its simplicity, sophistication, and attention to detail, creating a welcoming and stylish environment for relaxation and socializing.
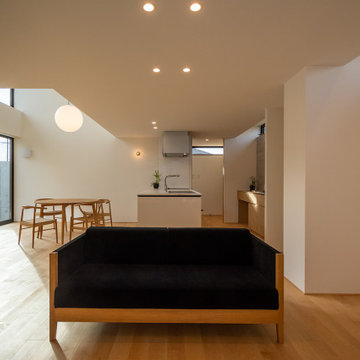
耐震構法SE構法のメリットを活かした約30帖の大空間。キッチンとリビングの天井高さは抑えつつも、吹抜けを多く設けることで開放感ある空間に仕上げました。床材にはカバザクラの無垢フローリングを採用し、内装も白を基調とすることで明るく清潔感のある空間となりました。ダイニング前には吹抜けも含めた大開口を配置。中庭とガレージにより視線を遮ることでカーテンなどの遮蔽物を必要とせず、室内でくつろぐことができます。
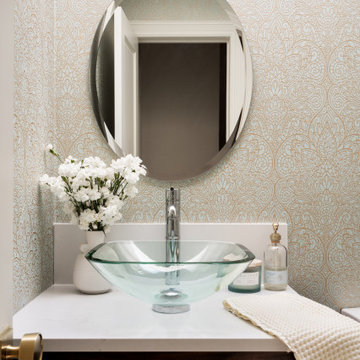
This is a major update to a timeless home built in the 80's. We updated the kitchen by maximizing the length of the space and placing a coffee bar at the far side. We also made the longest island possible in order to make the kitchen feel large and for storage. In addition we added and update to the powder room and the reading nook on the second floor. We also updated the flooring to add a herringbone pattern in the hallway. Finally, as this family room was sunken, we levelled off the drop down to make for a better look and flow.
331 Billeder af vældig stor dagligstue med vægtapet
9
