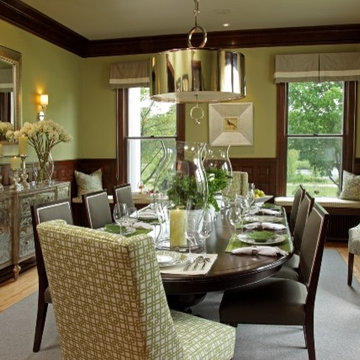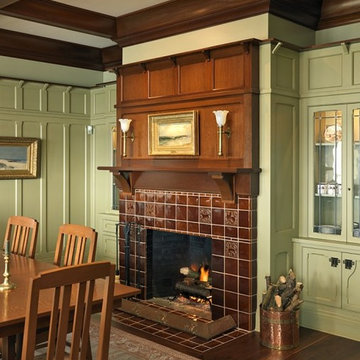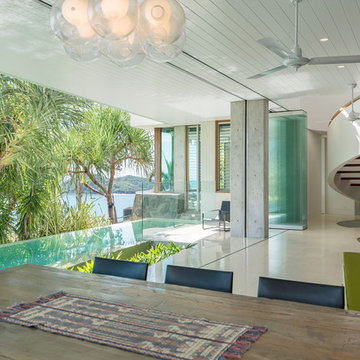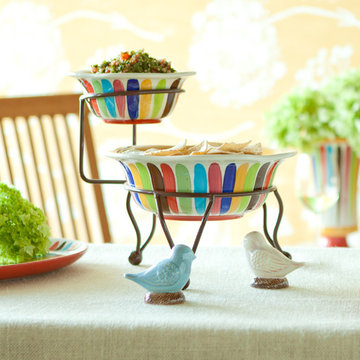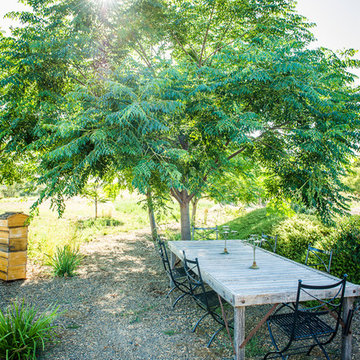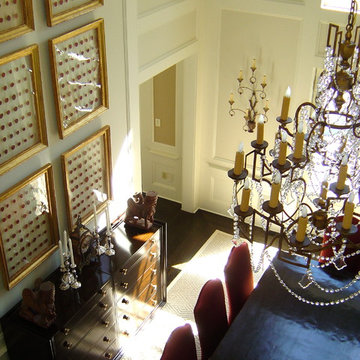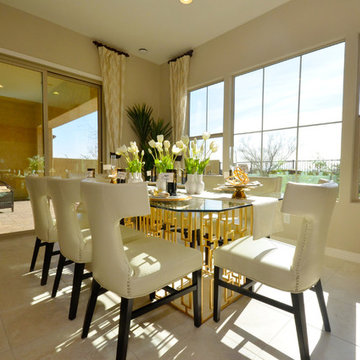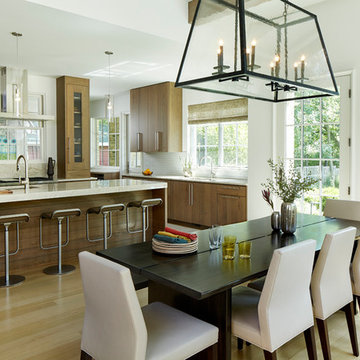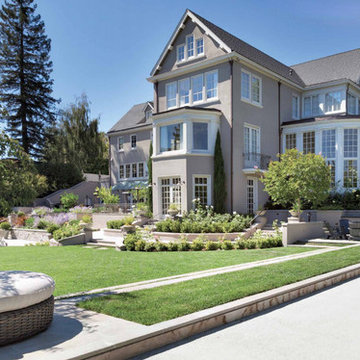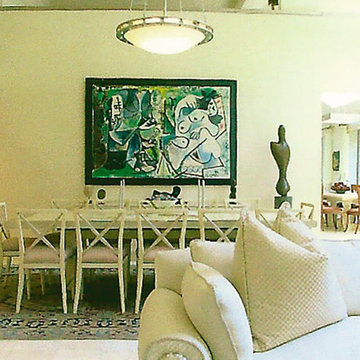91 Billeder af vældig stor grøn spisestue
Sorteret efter:
Budget
Sorter efter:Populær i dag
21 - 40 af 91 billeder
Item 1 ud af 3
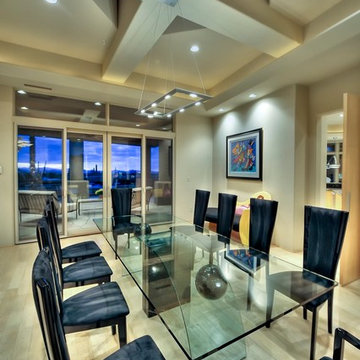
We love these vaulted ceilings, sliding glass doors and wood floors.
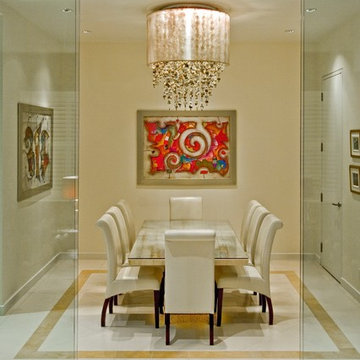
OCTOBER 2014
The dining room of the Bayview Project and foyer was an open concept space. The decision was to use the same style of lighting creating a flow in the two areas. The combination of Mother of Pearl shell, Swarovski® ELEMENTS and the shimmer sheer taupe shade created an elegant and tranquil dining room.
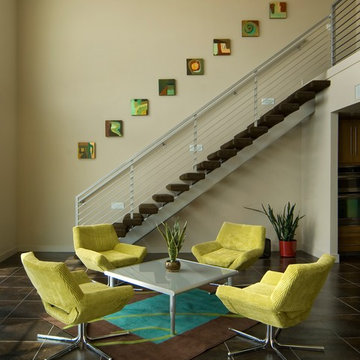
This is the dining area in the smaller loft. We took every measure to ensure each loft, including the Penthouse was accessorized based on the design plan and the client's wishes.
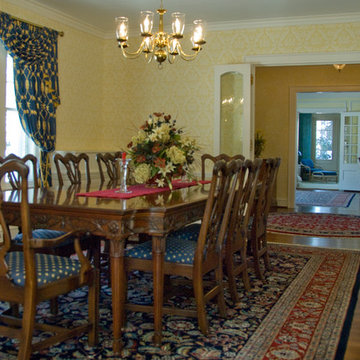
Van Auken Akins Architects LLC designed and facilitated the complete renovation of a home in Cleveland Heights, Ohio. Areas of work include the living and dining spaces on the first floor, and bedrooms and baths on the second floor with new wall coverings, oriental rug selections, furniture selections and window treatments. The third floor was renovated to create a whimsical guest bedroom, bathroom, and laundry room. The upgrades to the baths included new plumbing fixtures, new cabinetry, countertops, lighting and floor tile. The renovation of the basement created an exercise room, wine cellar, recreation room, powder room, and laundry room in once unusable space. New ceilings, soffits, and lighting were installed throughout along with wallcoverings, wood paneling, carpeting and furniture.
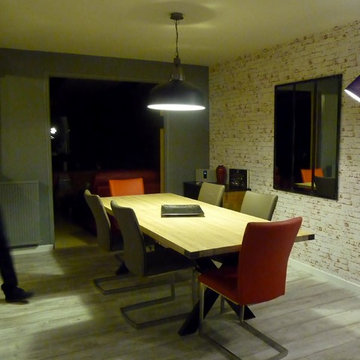
Le défi était de transformer cet ancien garage et espace de jeu pour les enfants en séjour moderne de type industriel.
Premier gros travail: retirer les plaques de polystyrène au plafond et le relisser afin de donner un vrai plafond à la nouvelle pièce.
Deuxième gros travail: changer le sol, qui a été recouvert par un pvc imitation parquet vieilli en chêne blanchi.
Troisième partie: création maison d'une verrière pour créer une véritable entrée. La verrière a été fabriquée grâce à des tasseaux de bois peints en noirs et du plexiglass . (Cette solution est peu coûteuse et très pratique quand les murs ne sont pas droits).
Quatrième partie: la pose du papier peint. Pour casser la longueur du mur, on a joué sur le visuel c'est à dire qu'on est venu mettre le même papier peint imitation brique dans 2 teintes. Le plus clair a été mis au fond sur environ les 2/3 du mur et le rouge placé à l'avant de la pièce.
Il ne restait plus qu'à mettre des meubles en adéquation avec le projet et pour créer du lien entre les 2 espaces (un espace jeu à l'avant et un espace repas au fond) on a positionné le buffet un peu de chaque côté.
La table et les chaises viennent de chez "Gautier", le buffet de chez "monsieur Meuble", l'horloge de chez 4 murs, le papier peint uni de chez "leroy merlin" et le papier peint brique de chez "AS Création".
Séverine Luizard
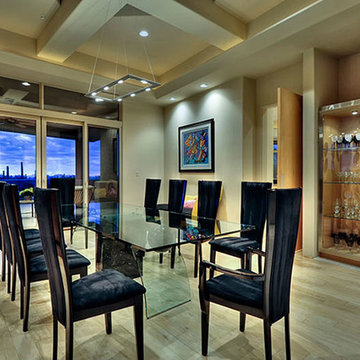
In love with this formal dining room, it has coffered ceilings, hardwood floors, and a wine fridge.
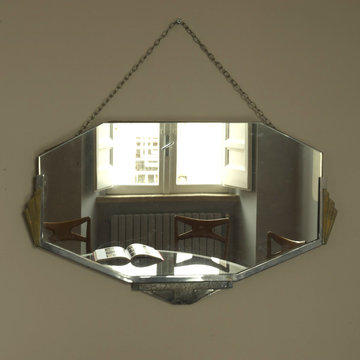
Arredi di modernariato e pavimento originale restaurato di cementine esagonali rosse.
Foto Mara Celani
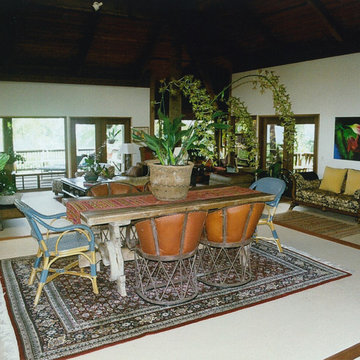
The interior of a Hawaiian pole house shows off expansive wood ceilings. The post and beam construction allows windows and doors wherever you want at the perimeter to capture all of those ocean (Kai) and mountain (Mauka) views. This client had an eclectic style mixing Asian, Hawaiian, etc. Doreen is an amazing orchid grower as you can see from the magnificent orchid on this farm table.

Soli Deo Gloria is a magnificent modern high-end rental home nestled in the Great Smoky Mountains includes three master suites, two family suites, triple bunks, a pool table room with a 1969 throwback theme, a home theater, and an unbelievable simulator room.
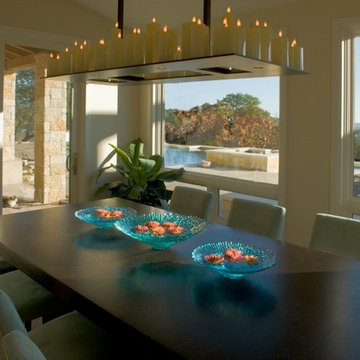
Dining room that takes advantage of the beautiful view with big windows. Photo by Jim Fox.
91 Billeder af vældig stor grøn spisestue
2
