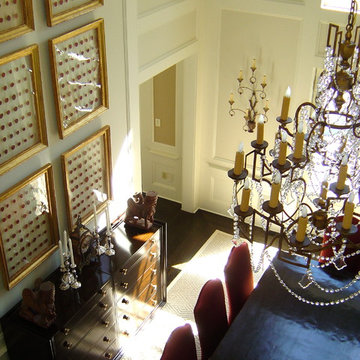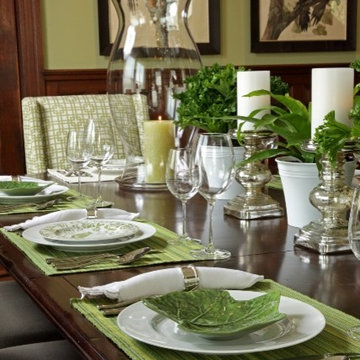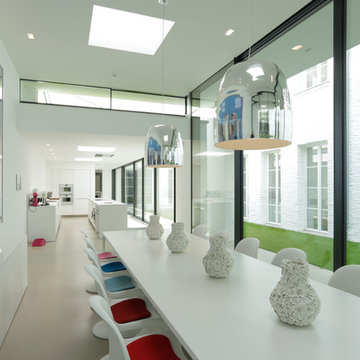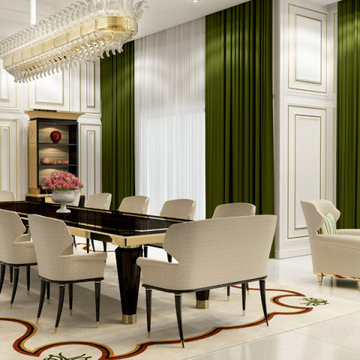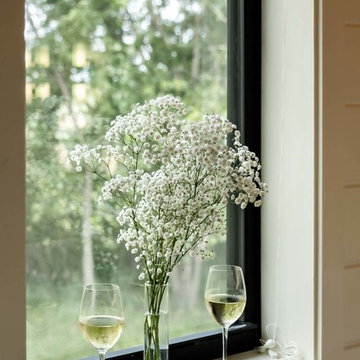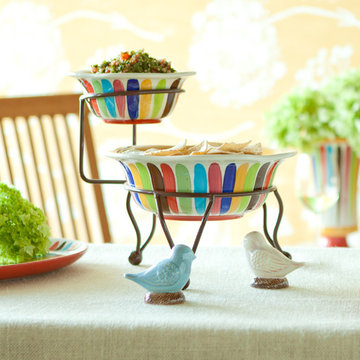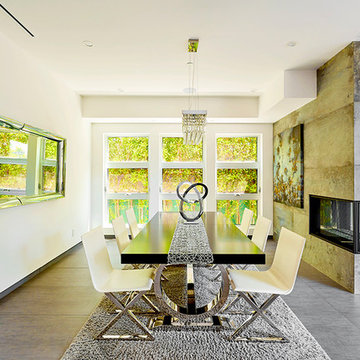91 Billeder af vældig stor grøn spisestue
Sorteret efter:
Budget
Sorter efter:Populær i dag
61 - 80 af 91 billeder
Item 1 ud af 3
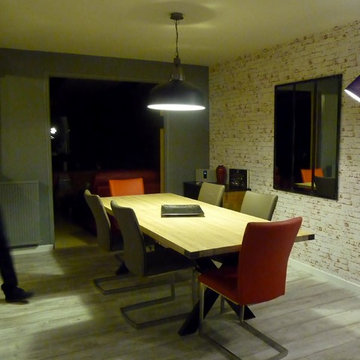
Le défi était de transformer cet ancien garage et espace de jeu pour les enfants en séjour moderne de type industriel.
Premier gros travail: retirer les plaques de polystyrène au plafond et le relisser afin de donner un vrai plafond à la nouvelle pièce.
Deuxième gros travail: changer le sol, qui a été recouvert par un pvc imitation parquet vieilli en chêne blanchi.
Troisième partie: création maison d'une verrière pour créer une véritable entrée. La verrière a été fabriquée grâce à des tasseaux de bois peints en noirs et du plexiglass . (Cette solution est peu coûteuse et très pratique quand les murs ne sont pas droits).
Quatrième partie: la pose du papier peint. Pour casser la longueur du mur, on a joué sur le visuel c'est à dire qu'on est venu mettre le même papier peint imitation brique dans 2 teintes. Le plus clair a été mis au fond sur environ les 2/3 du mur et le rouge placé à l'avant de la pièce.
Il ne restait plus qu'à mettre des meubles en adéquation avec le projet et pour créer du lien entre les 2 espaces (un espace jeu à l'avant et un espace repas au fond) on a positionné le buffet un peu de chaque côté.
La table et les chaises viennent de chez "Gautier", le buffet de chez "monsieur Meuble", l'horloge de chez 4 murs, le papier peint uni de chez "leroy merlin" et le papier peint brique de chez "AS Création".
Séverine Luizard
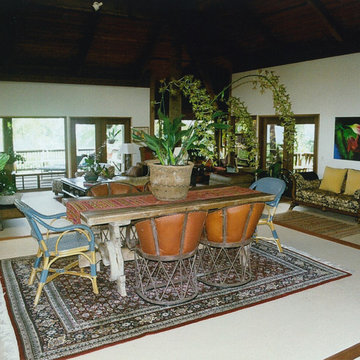
The interior of a Hawaiian pole house shows off expansive wood ceilings. The post and beam construction allows windows and doors wherever you want at the perimeter to capture all of those ocean (Kai) and mountain (Mauka) views. This client had an eclectic style mixing Asian, Hawaiian, etc. Doreen is an amazing orchid grower as you can see from the magnificent orchid on this farm table.
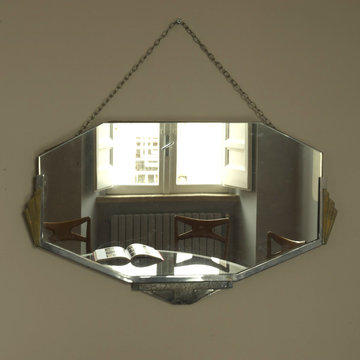
Arredi di modernariato e pavimento originale restaurato di cementine esagonali rosse.
Foto Mara Celani
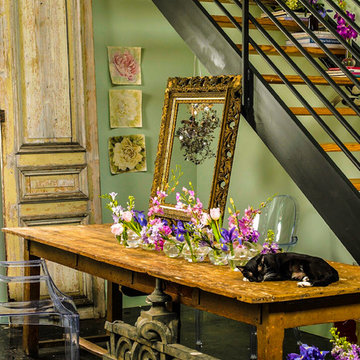
This eclectic dining area tucked under the stairs in a large converted warehouse brings warmth and style to the otherwise industrial surround.
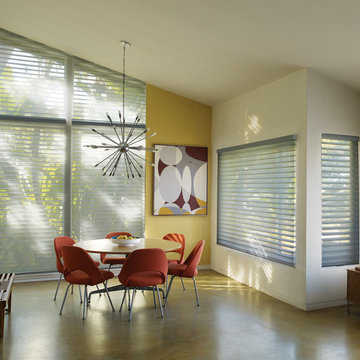
Hunter Douglas 3" Nantuckets
Twin Cities Quality Window Treatments
Best of Houzz 2016
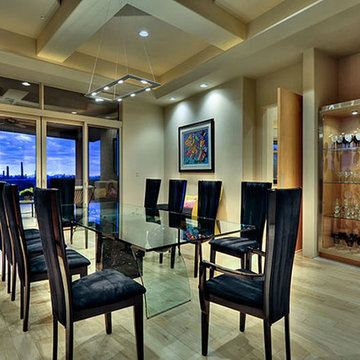
Luxury homes with elegant Dining Room Tables by Fratantoni Interior Designers.
Follow us on Pinterest, Twitter, Facebook and Instagram for more inspirational photos!
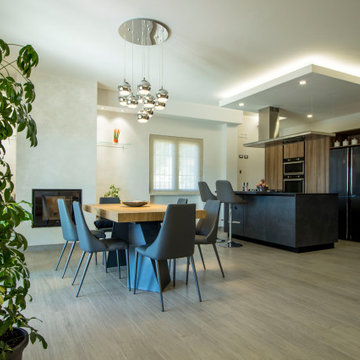
L'appartamento ristrutturato, è posizionato al secondo piano di una villa bifamiliare, situata in una zona periferica di un paesino nella provincia di Caserta, ma i proprietari volevano avere la sensazione di sentirsi all'interno di un ambiente non rustico e provinciale, ma in una metropoli dove però una volta usciti fuori ti trovi immerso nella natura. In origine le stanze di questo appartamento erano tutte divise, c'era la zona giorno, la sala da pranzo e la cucina. Erano 3 stanze distinte e separate. Io ho fatto un open space, con angolo cucina, parete con camino a pellet, tavolo da pranzo e soggiorno con divano. In questa vista abbiamo la cucina (modello way della Snaidero), che ha un ruolo centrale nella geografia domestica e oltre alla sua funzione primaria, scandisce la suddivisione degli spazi, integrando sempre più spesso lo spazio dedicato alla preparazione dei cibi e il living, per non interrompere i momenti di condivisione. Grazie all'isola così posizionata, c'è condivisione tra chi cucina, chi mangia e chi è seduto sul divano.
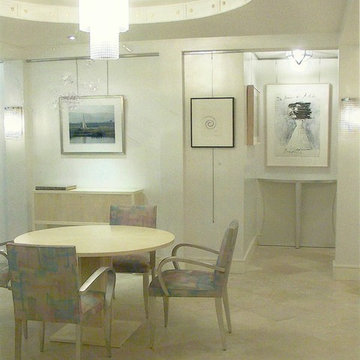
This art collector's Ritz Tower pied a terre features a custom art hanging system for rotating displays. The dining area is defined by a circular ceiling coffer with an early 20th century Vienese chandelier and wall sconces. In the foreground custom mirror and sandblasted glass sliding doors conceal a sleek kitchenette.
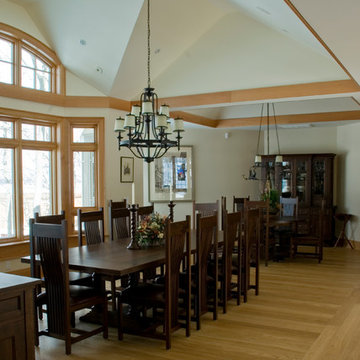
8500SF Georgian Bay residence. Architect: Howard Rideout, Constructed by IHD Design-Build.
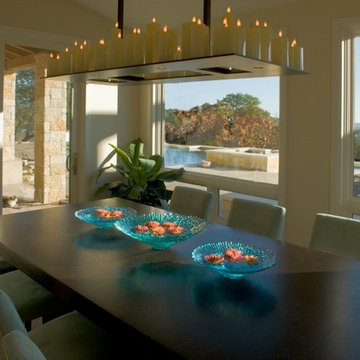
Dining room that takes advantage of the beautiful view with big windows. Photo by Jim Fox.
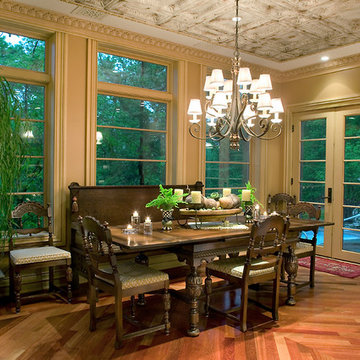
Torrey Pines is a stately European-style home. Patterned brick, arched picture windows, and a three-story turret accentuate the exterior. Upon entering the foyer, guests are welcomed by the sight of a sweeping circular stair leading to an overhead balcony.
Filigreed brackets, arched ceiling beams, tiles and bead board adorn the high, vaulted ceilings of the home. The kitchen is spacious, with a center island and elegant dining area bordered by tall windows. On either side of the kitchen are living spaces and a three-season room, all with fireplaces.
The library is a two-story room at the front of the house, providing an office area and study. A main-floor master suite includes dual walk-in closets, a large bathroom, and access to the lower level via a small spiraling staircase. Also en suite is a hot tub room in the octagonal space of the home’s turret, offering expansive views of the surrounding landscape.
The upper level includes a guest suite, two additional bedrooms, a studio and a playroom. The lower level offers billiards, a circle bar and dining area, more living space, a cedar closet, wine cellar, exercise facility and golf practice room.
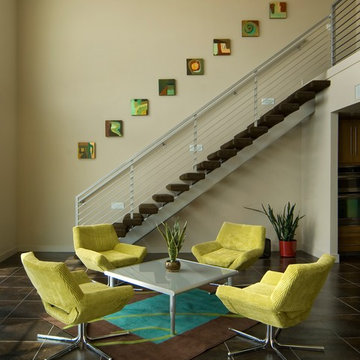
This is the dining area in the smaller loft. We took every measure to ensure each loft, including the Penthouse was accessorized based on the design plan and the client's wishes.
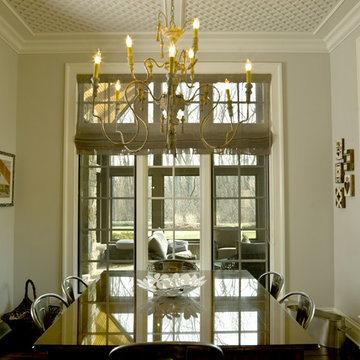
http://www.pickellbuilders.com. Cynthia Lynn photography. Breakfast Room with Timber Frame and Headers in White Oak.
91 Billeder af vældig stor grøn spisestue
4
