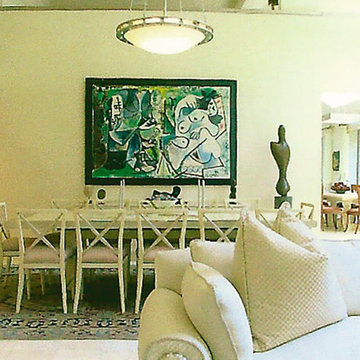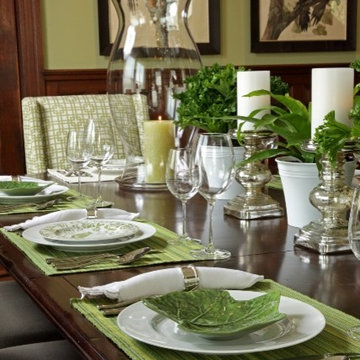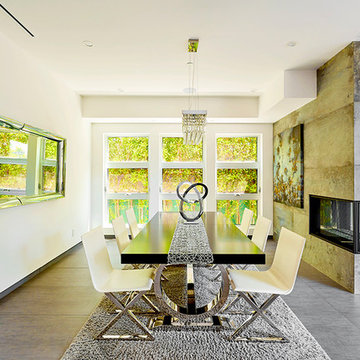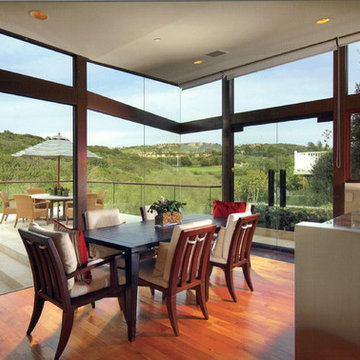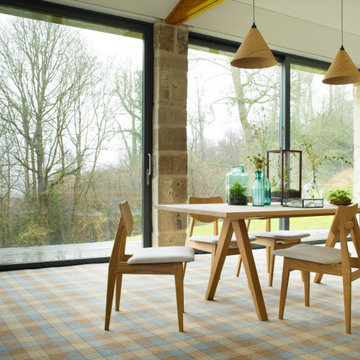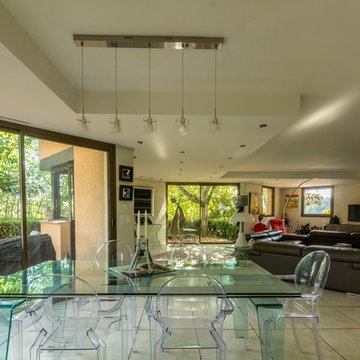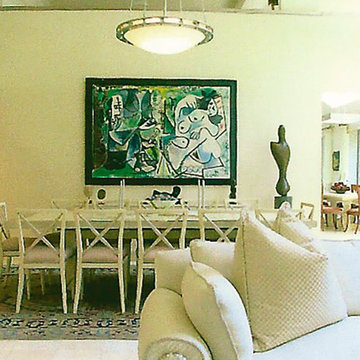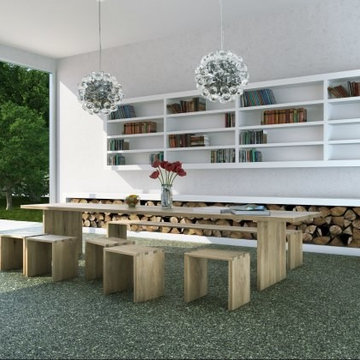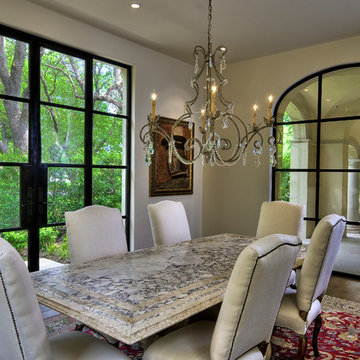91 Billeder af vældig stor grøn spisestue
Sorteret efter:
Budget
Sorter efter:Populær i dag
41 - 60 af 91 billeder
Item 1 ud af 3
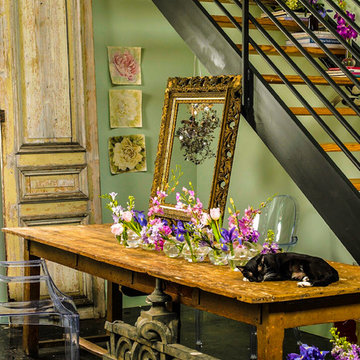
This eclectic dining area tucked under the stairs in a large converted warehouse brings warmth and style to the otherwise industrial surround.
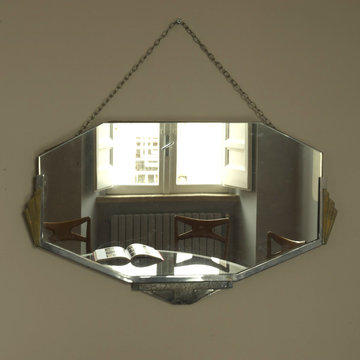
Arredi di modernariato e pavimento originale restaurato di cementine esagonali rosse.
Foto Mara Celani
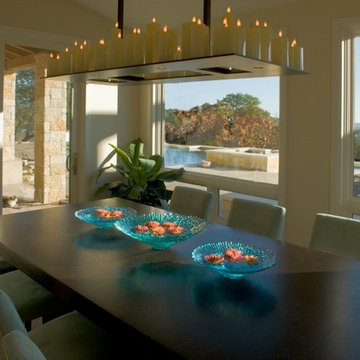
Dining room that takes advantage of the beautiful view with big windows. Photo by Jim Fox.
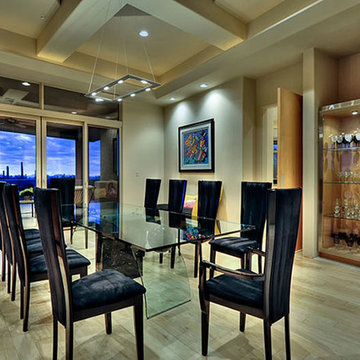
Elegant Dining Rooms for your inspirational boards by Fratantoni Interior Designers!!
Follow us on Pinterest, Facebook, Instagram and Twitter for more inspirational photos of home decor!!
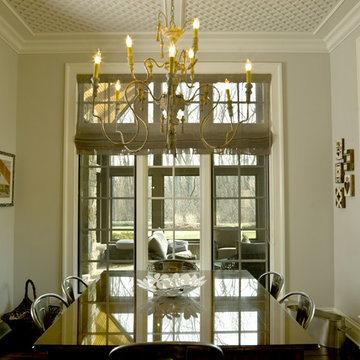
http://www.pickellbuilders.com. Cynthia Lynn photography. Breakfast Room with Timber Frame and Headers in White Oak.
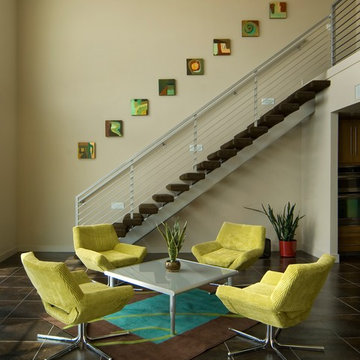
This is the dining area in the smaller loft. We took every measure to ensure each loft, including the Penthouse was accessorized based on the design plan and the client's wishes.
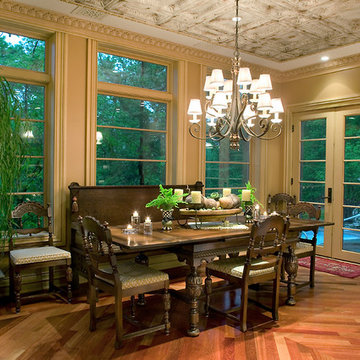
Torrey Pines is a stately European-style home. Patterned brick, arched picture windows, and a three-story turret accentuate the exterior. Upon entering the foyer, guests are welcomed by the sight of a sweeping circular stair leading to an overhead balcony.
Filigreed brackets, arched ceiling beams, tiles and bead board adorn the high, vaulted ceilings of the home. The kitchen is spacious, with a center island and elegant dining area bordered by tall windows. On either side of the kitchen are living spaces and a three-season room, all with fireplaces.
The library is a two-story room at the front of the house, providing an office area and study. A main-floor master suite includes dual walk-in closets, a large bathroom, and access to the lower level via a small spiraling staircase. Also en suite is a hot tub room in the octagonal space of the home’s turret, offering expansive views of the surrounding landscape.
The upper level includes a guest suite, two additional bedrooms, a studio and a playroom. The lower level offers billiards, a circle bar and dining area, more living space, a cedar closet, wine cellar, exercise facility and golf practice room.
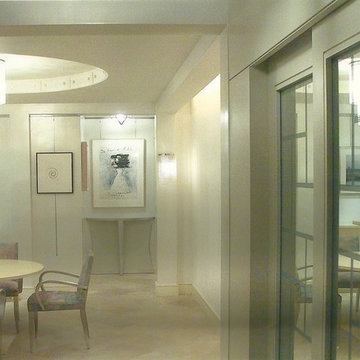
This art collector's Ritz Tower pied a terre features a custom art hanging system for rotating displays. The dining area is defined by a circular ceiling coffer with an early 20th century Vienese chandelier and wall sconces. In the foreground custom mirror and sandblasted glass sliding doors conceal a sleek kitchenette.
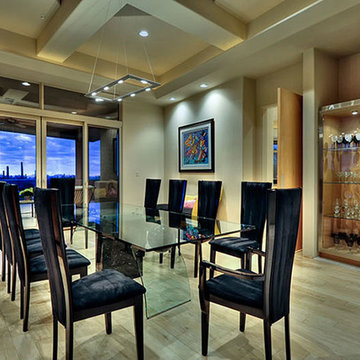
Luxury homes with elegant lighting by Fratantoni Interior Designers.
Follow us on Pinterest, Twitter, Facebook and Instagram for more inspirational photos!
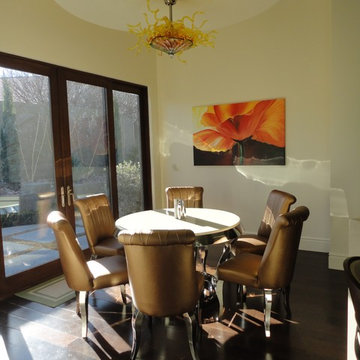
Breakfast nook. Chairs, table, chandelier and painting all custom made by DeBora Rachelle designs.
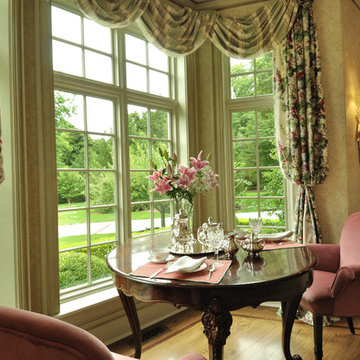
The intimate dining area, part of the formal dining room is papered in a muted trellis paper in green and cream. We choose to highlight the ceiling by painting it in tinted paint with a shade of green. For the window treatments we chose to use a large scale floral fabric for the bishop sleeves and a silk stripe for the swags.
91 Billeder af vældig stor grøn spisestue
3
