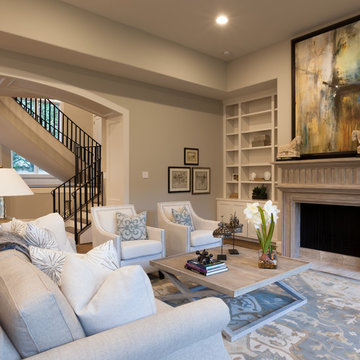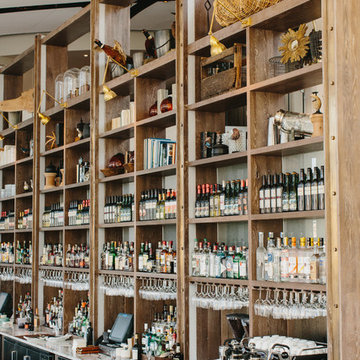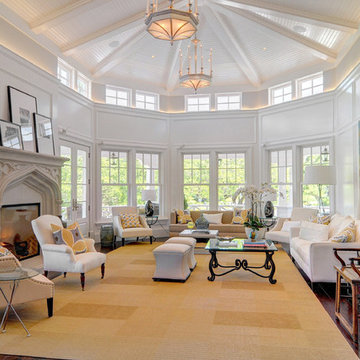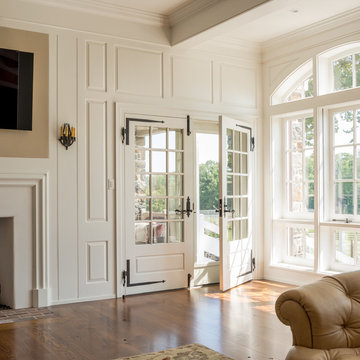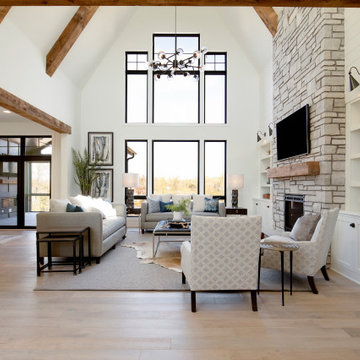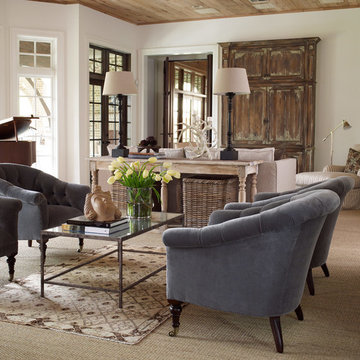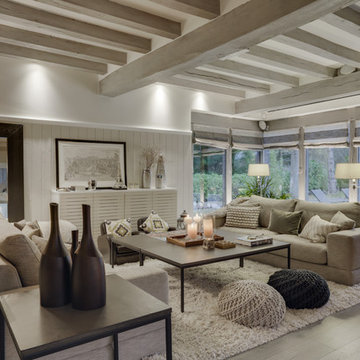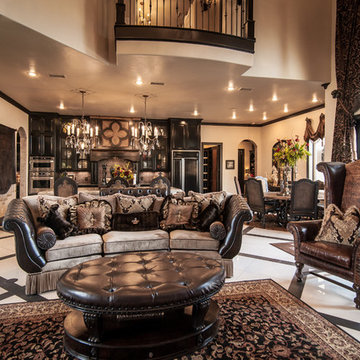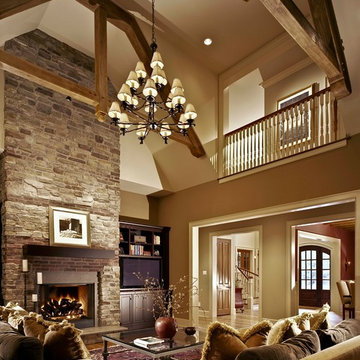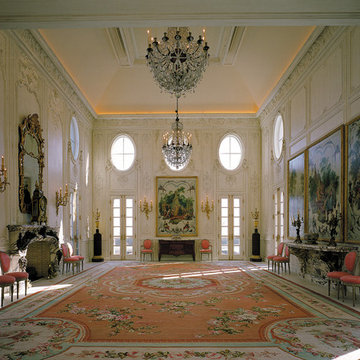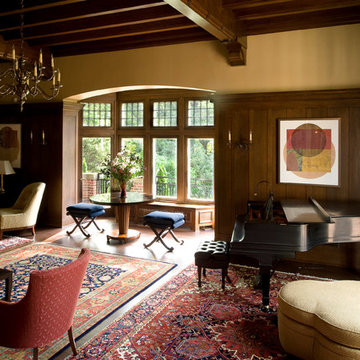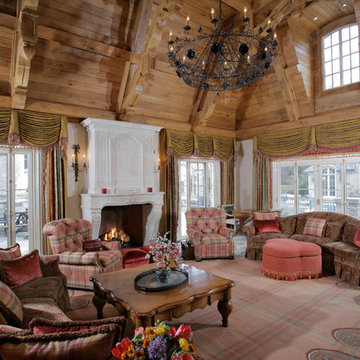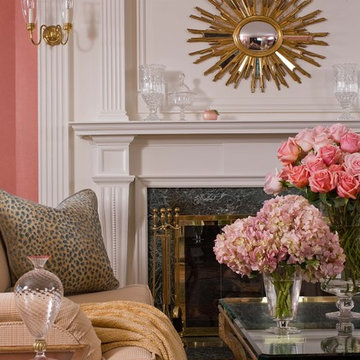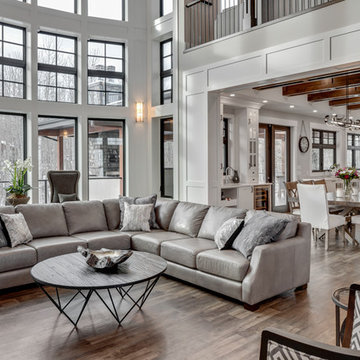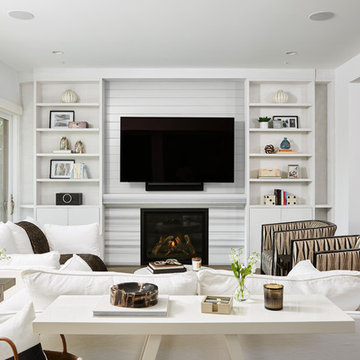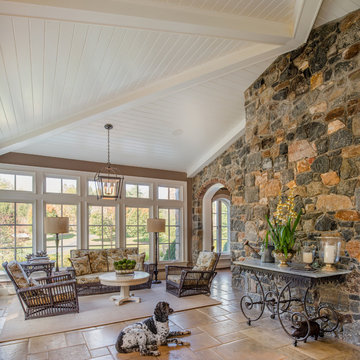6.255 Billeder af vældig stor klassisk dagligstue
Sorteret efter:
Budget
Sorter efter:Populær i dag
241 - 260 af 6.255 billeder
Item 1 ud af 3

Living Room - custom paneled walls - 2 story room Pure White Walls. **Before: the master bedroom was above the living room before remodel
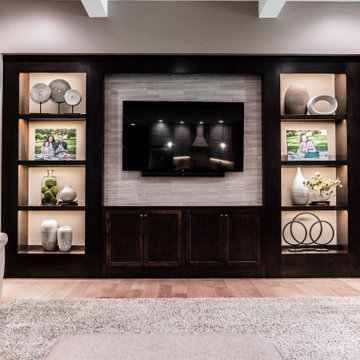
Soft white painted custom cabinetry is featured in this fabulous kitchen. L-shaped layout flows to the living & dining rooms in this open-concept house. Cabinetry extend to the 9' ceiling creating a light & airy feel for a spacious layout. The large island houses the sink & dishwasher while providing ample seating.
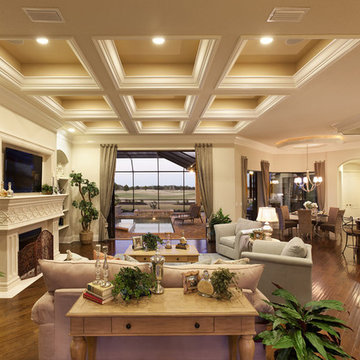
Our Murano Model's Great Room. Point of view from the Entry Foyer. (9) 1'4"' Deep recessed steps in ceiling with 7-1/4" crown molding, 2-3/8" chair rail. Dramatic cast stone fireplace and TV surround and recessed arches with shelving on both sides. Wide plank hand scraped wood flooring laid on the diagonal. The inviting view extends beyond the 10' tall sliding glass doors through the pool area and to the backyard and fairway.
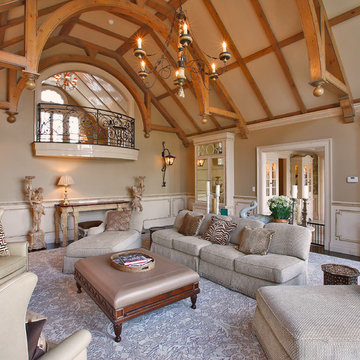
Interior Renovations by Jon Brindisi Builder. Interior Design by Cindy Rinfret. Photo by Olson Photographers, Killingworth, Ct.
6.255 Billeder af vældig stor klassisk dagligstue
13
