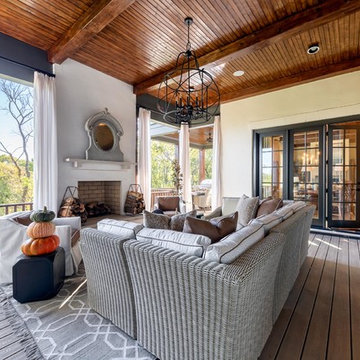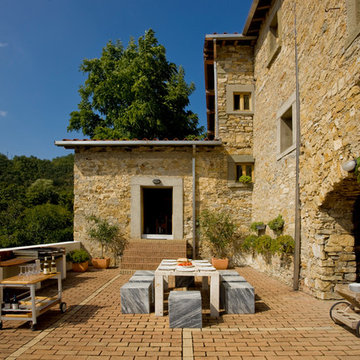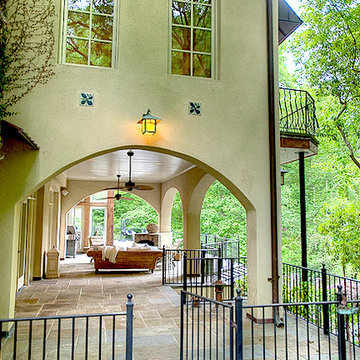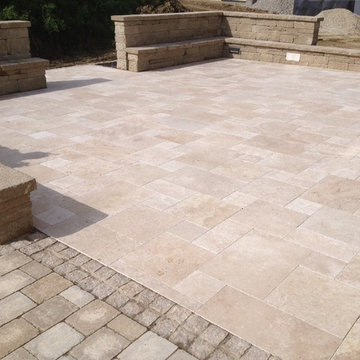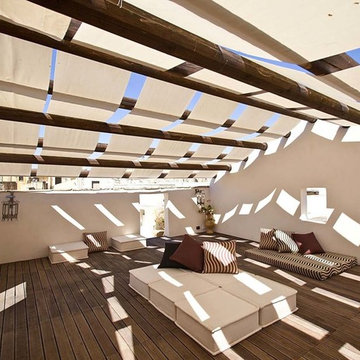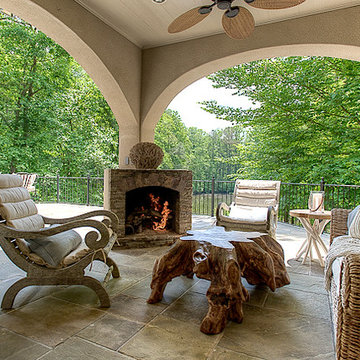106 Billeder af vældig stor middelhavsstil terrasse
Sorteret efter:
Budget
Sorter efter:Populær i dag
1 - 20 af 106 billeder
Item 1 ud af 3
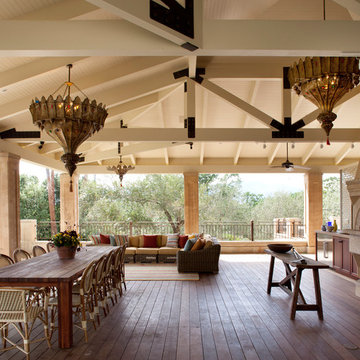
Napa family compound that celebrates the garden and family time. An eclectic home with colorful Moroccan and Venetian accents.
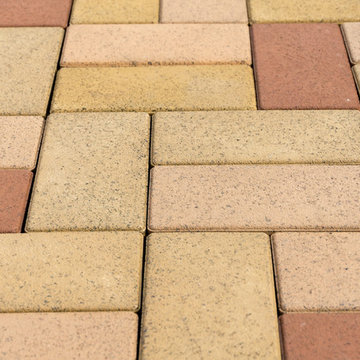
These pavers, by Azek, are made of 95% recycled materials making them lightweight and durable. Plus, they use a grid system that locks the bricks in place so installation is effortless.
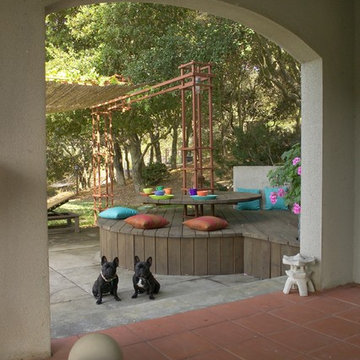
Make room for kids and grown-ups. A unique design like the combo bench and table shown here can provide a perch for adults sipping wine just as easily as it can play host to toddler tea parties.
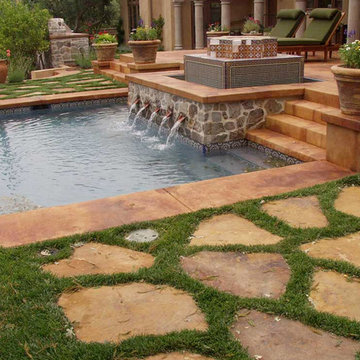
The pool deck and patio step down to a grassy yard with beautiful concrete stepping stones running alongside the pool.
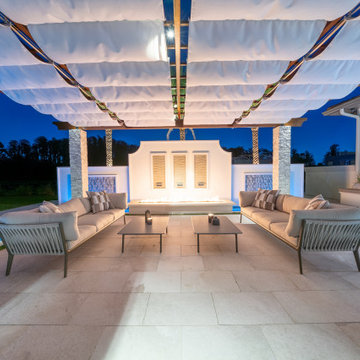
A custom-built sliding shade pergola centered on a raised patio surrounded by water covers an ample fire lounge designed to be enjoyed by family and friends. Neutral travertine tile covers the surfaces that feature contemporary outdoor furnishings. Photos by Ryan Hughes Design
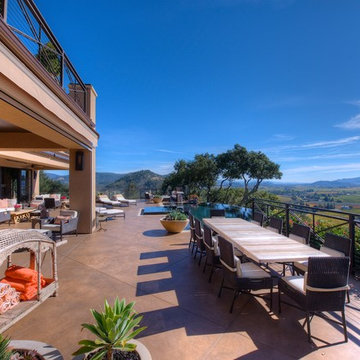
"Round Hill," created with the concept of a private, exquisite and exclusive resort, and designed for the discerning Buyer who seeks absolute privacy, security and luxurious accommodations for family, guests and staff, this just-completed resort-compound offers an extraordinary blend of amenity, location and attention to every detail.
Ideally located between Napa, Yountville and downtown St. Helena, directly across from Quintessa Winery, and minutes from the finest, world-class Napa wineries, Round Hill occupies the 21+ acre hilltop that overlooks the incomparable wine producing region of the Napa Valley, and is within walking distance to the world famous Auberge du Soleil.
An approximately 10,000 square foot main residence with two guest suites and private staff apartment, approximately 1,700-bottle wine cellar, gym, steam room and sauna, elevator, luxurious master suite with his and her baths, dressing areas and sitting room/study, and the stunning kitchen/family/great room adjacent the west-facing, sun-drenched, view-side terrace with covered outdoor kitchen and sparkling infinity pool, all embracing the unsurpassed view of the richly verdant Napa Valley. Separate two-bedroom, two en-suite-bath guest house and separate one-bedroom, one and one-half bath guest cottage.
Total of seven bedrooms, nine full and three half baths and requiring five uninterrupted years of concept, design and development, this resort-estate is now offered fully furnished and accessorized.
Quintessential resort living.
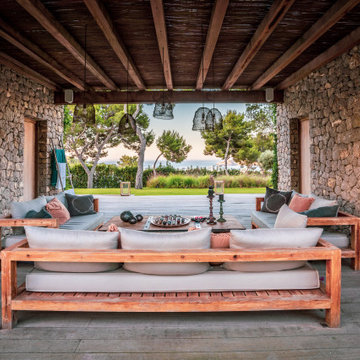
El delicado paisaje suaviza y combina todos los elementos de la propiedad. Plantaciones suntuosas y coloridas crean un entorno elegante y natural para las casas. Las plantas rosadas dibujan un lienzo de color natural sobre el fondo verde, creando una composición absolutamente fascinante.
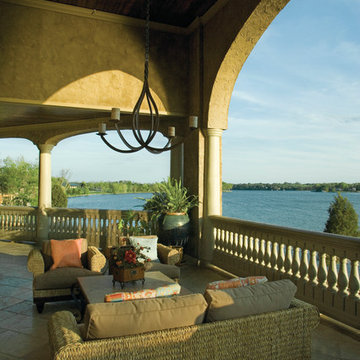
Deck of The Sater Design Collection's Tuscan, Luxury Home Plan - "Villa Sabina" (Plan #8086). saterdesign.com
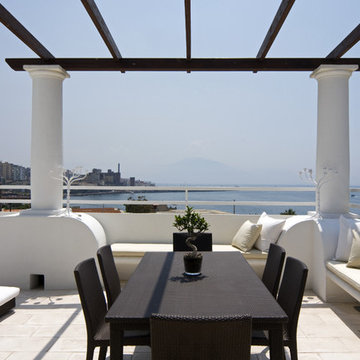
THE BOOK: MEDITERRANEAN ARCHITECTURE
http://www.houzz.com/photos/356911/Mediterranean-architecture---Fabrizia-Frezza-mediterranean-books-other-metros
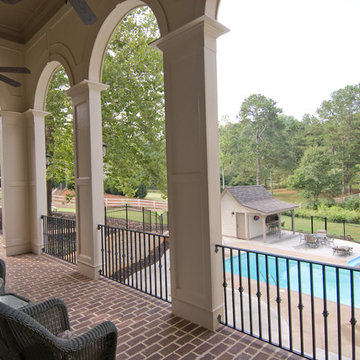
Atlanta Custom Builder, Quality Homes Built with Traditional Values
Location: 12850 Highway 9
Suite 600-314
Alpharetta, GA 30004
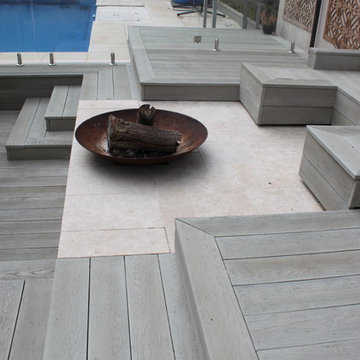
Millboard is crafted using sustainable composite, designed specifically for the outdoor elements. The protective textured top surface creates a resilient, virtually maintenance free layer, designed to resist algae and prevent slipping, even in wet conditions.
Beneath this durable top layer lies a wood-free polymer resin core, reinforced with fibre for extra strength and durability. Millboard is solid rather than hollow, which means that it won’t expand or contract, warp or rot.
Contact Leisure decking www.deckbuilder.net.au
0408565561
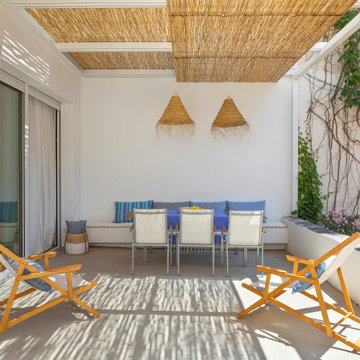
Ampliación terraza posterior de la casa con jardín.
Gran bancada con cojines de MONTSE NOELL en tejidos para exterior.
Pergola con estructura de inox tractado y pintado en color blanco y techo deslizante en 4 partes en cañas de bambú macizas.
Lámparas suspendidas del techo de Deco&Living
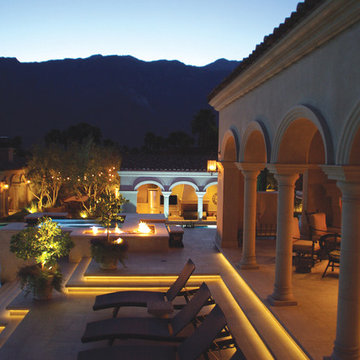
Individual structures surround a lake/swimming pool that is the focal point of the design concept. Fire and water features, and outdoor covered “loggias” link the main residence to guest casitas, facilitating family gatherings while also preserving guests and homeowner’s privacy.
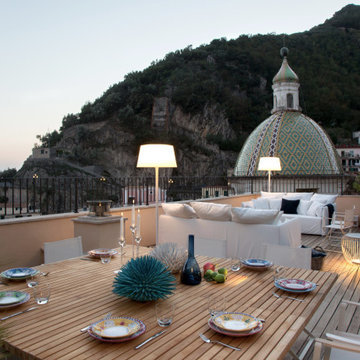
Proiettato verso il mare e completamente rivestito in teak come il ponte di una nave, Il terrazzo è l’essenza di questa casa e del suo spirito.
Pensato con un gioco di livelli che ne separa le funzioni:
la zona cucina leggermente rialzata e protesa verso il mare.
La zona pranzo e la zona relax sono sullo stesso livello.
Mentre un volume rialzato leggermente arretrato accoglie una piccola vasca idromassaggio per i momenti di relax.
106 Billeder af vældig stor middelhavsstil terrasse
1
