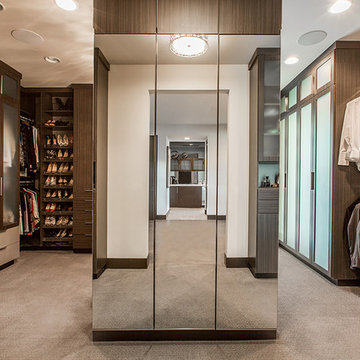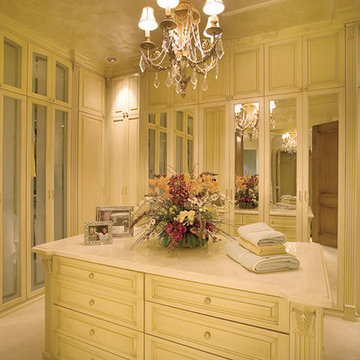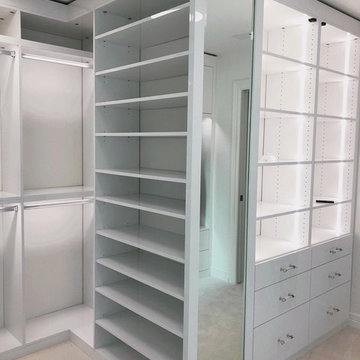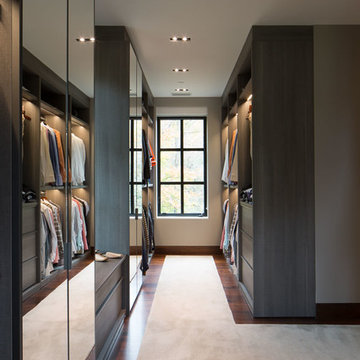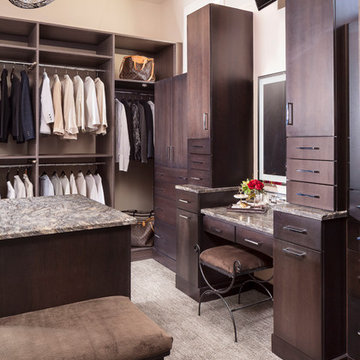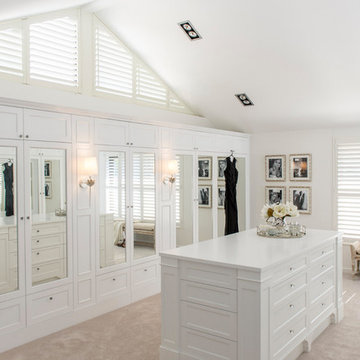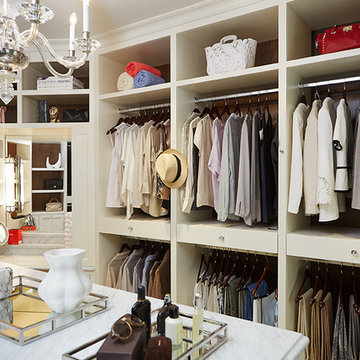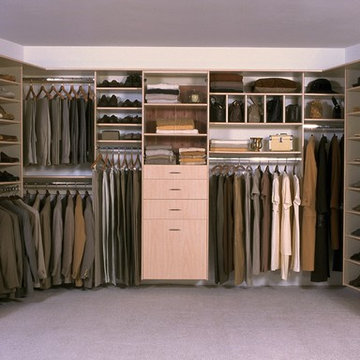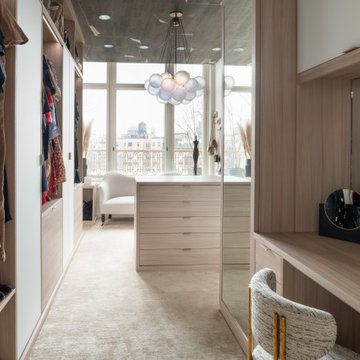1.003 Billeder af vældig stor opbevaring og garderobe med gulvtæppe
Sorteret efter:
Budget
Sorter efter:Populær i dag
21 - 40 af 1.003 billeder
Item 1 ud af 3
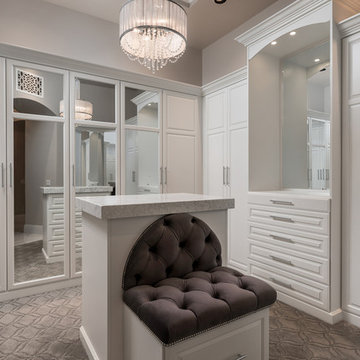
We love the built-in seating in this custom master closet.
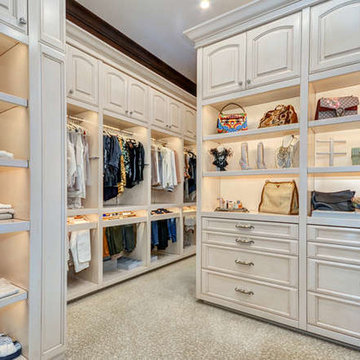
A large and elegant walk-in closet adorned with a striking floral motif. We combined dramatic and dainty prints for an exciting layering and integration of scale . Due to the striking look of florals, we mixed & matched them with other playful graphics, including butterfly prints to simple geometric shapes. We kept the color palettes cohesive with the rest of the home, so lots of gorgeous soft greens and blush tones!
For maximum organization and ample storage, we designed custom built-ins. Shelving, cabinets, and drawers were customized in size, ensuring their belongings had a perfect place to rest.
Home located in Tampa, Florida. Designed by Florida-based interior design firm Crespo Design Group, who also serves Malibu, Tampa, New York City, the Caribbean, and other areas throughout the United States.
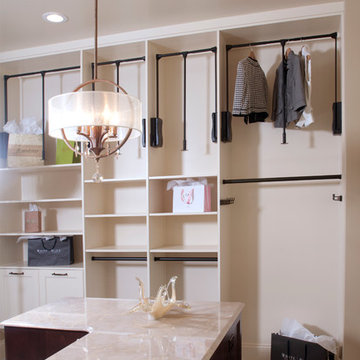
The perfect design for a growing family, the innovative Ennerdale combines the best of a many classic architectural styles for an appealing and updated transitional design. The exterior features a European influence, with rounded and abundant windows, a stone and stucco façade and interesting roof lines. Inside, a spacious floor plan accommodates modern family living, with a main level that boasts almost 3,000 square feet of space, including a large hearth/living room, a dining room and kitchen with convenient walk-in pantry. Also featured is an instrument/music room, a work room, a spacious master bedroom suite with bath and an adjacent cozy nursery for the smallest members of the family.
The additional bedrooms are located on the almost 1,200-square-foot upper level each feature a bath and are adjacent to a large multi-purpose loft that could be used for additional sleeping or a craft room or fun-filled playroom. Even more space – 1,800 square feet, to be exact – waits on the lower level, where an inviting family room with an optional tray ceiling is the perfect place for game or movie night. Other features include an exercise room to help you stay in shape, a wine cellar, storage area and convenient guest bedroom and bath.

Here is an example of how we have created a special dressing room with period style wardrobe furniture. Raised and fielded panels and fluted pilasters with a decorative cornice create a sense of luxury and style which will endure for many years. The internal drawer and wardrobe shelving configurations are bespoke and based on the taste of the customer and their preferred means of storing and access to different elements of their formal-wear wardrobe collections, work-wear, and everyday casual attire. Footwear and accessories can all be catered for, with specialist internal features. Our flexibility in sizing and choice of cabinet style means that you really can have the perfect set of furniture for your room.
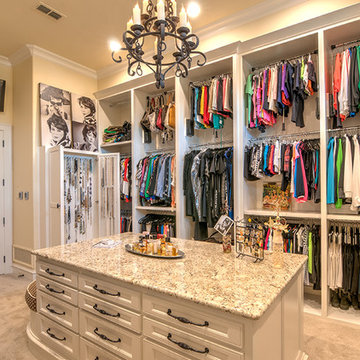
The clients worked with the collaborative efforts of builders Ron and Fred Parker, architect Don Wheaton, and interior designer Robin Froesche to create this incredible home.
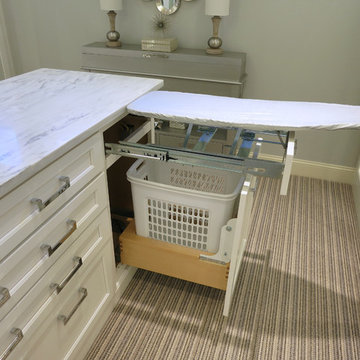
Ironing Board & Hamper Pull-out by Rev-A-Shelf
Kith Cabinetry
Shaker Maple Door
Bright White Finish
Countertop: Alabama White
Photo by Ben Smerglia

This incredibly amazing closet is custom in every way imaginable. It was designed to meet the specific needs of our client. The cabinetry was slightly glazed and load with extensive detail. The millwork is completely custom. The rolling ladder moves around entire closet for upper storage including the shoe rack. Several pull out and slide out shelves. We also included slide out drawers for jewelry and a custom area inside the glass for hanging necklaces.
The custom window nook has storage bench and the center of the room has a chandelier that finishes this room beautifully”
Closet ideas:
If you run out of room in your closet, maybe take it to a wall in the bedroom or make a bedroom into a master closet if you can spare the room”
“I love the idea of a perpendicular rail to hang an outfit before you put it on, with a low shelf for shoes”
“Arrange your wardrobe like a display. It’s important to have everything you own in view, or it’s possible you’ll forget you ever bought it. If you set it up as if you were styling a store, you’ll enjoy everyday shopping your own closet!”
“Leaving 24 inches for hanging on each side of the closet and 24 inches as a walk way. I think if you have hanging on one side and drawers and shelves on the other. Also be sure and leave long hanging space on side of the closest.
“If you travel the island can work as packing space. If you have the room designate a storage area for luggage.”
“Pull down bars are great for tall closets for additional storage in hard to reach spaces.”
“What is the size of the closet” Its 480 sq. ft.”
Anther closet idea from Sweetlake Interior Design in Houston TX.”
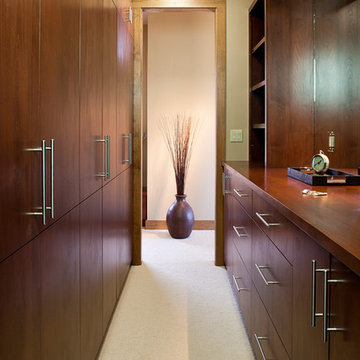
Modest, contemporary mountain home in Shenandoah Valley, CO. Home enhance the extraordinary surrounding scenery through the thoughtful integration of building elements with the natural assets of the site and terrain.
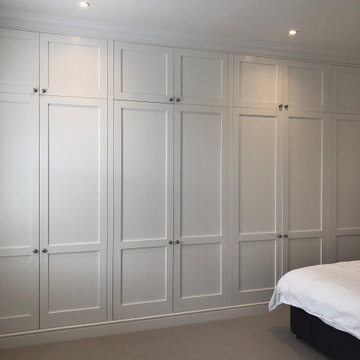
Floor to ceiling white wardrobes, fitted along one wall for this bedroom at a Victorian conversion home in London. Maximum use of available storage space and built to last.
1.003 Billeder af vældig stor opbevaring og garderobe med gulvtæppe
2
