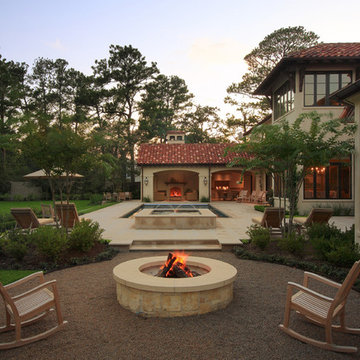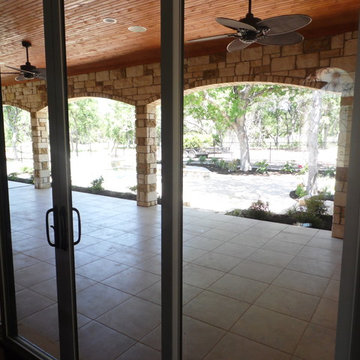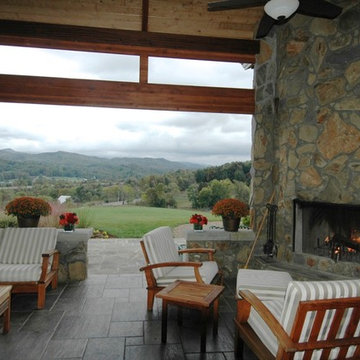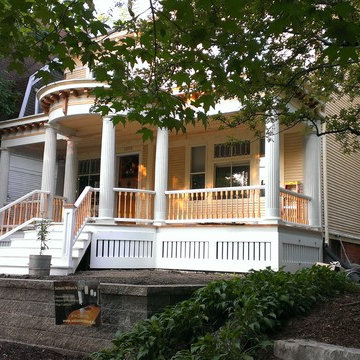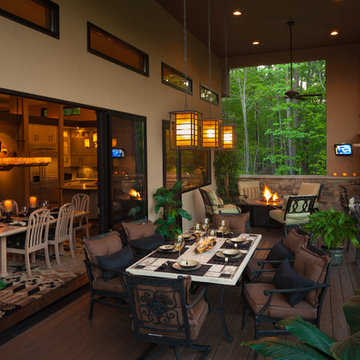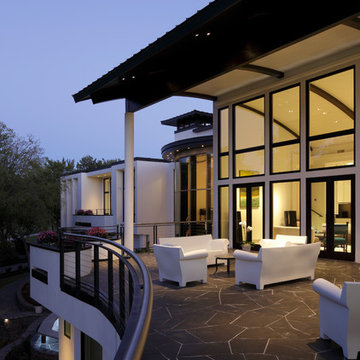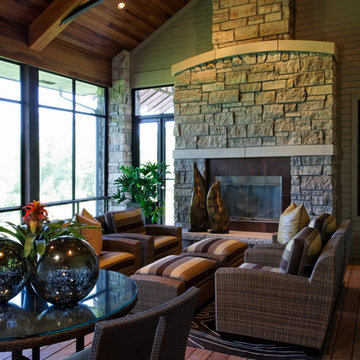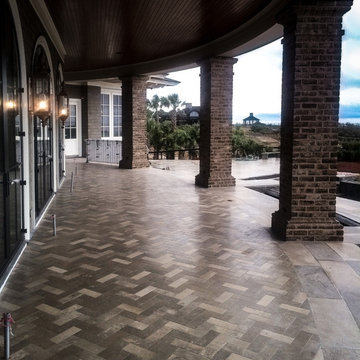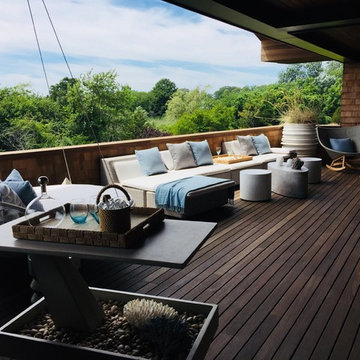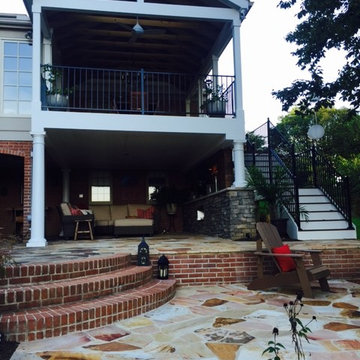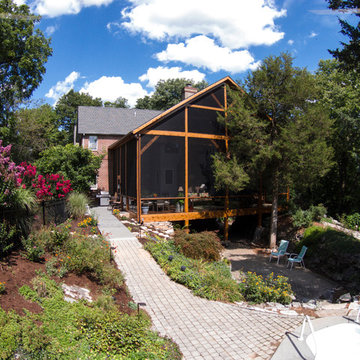111 Billeder af vældig stor sort veranda
Sorteret efter:
Budget
Sorter efter:Populær i dag
41 - 60 af 111 billeder
Item 1 ud af 3
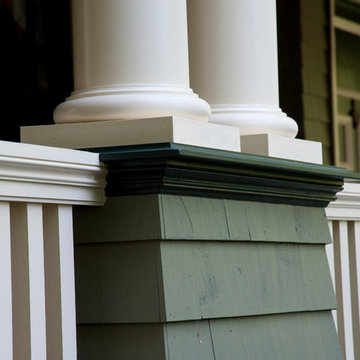
Custom double column cap with historic rail detail wrapping underneath. All large horizontal pieces are custom made from Azek to ensure longevity.
photography: Todd Gieg
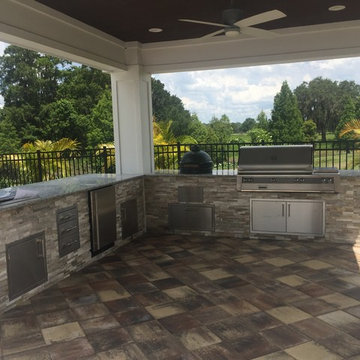
This picture is a great look overall of the outdoor kitchen Just Grillin designed and built for this project. It’s an L-shape kitchen that needed to fit underneath and between the pillars on the cabana. All the appliances and cabinets are flush with the pillars.
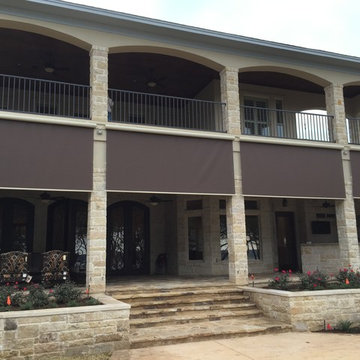
Exterior Patio & Garage Shades help to reduce glare, reduce heat and are motorized for convenient use. This picture captures the shades in their closed positions.
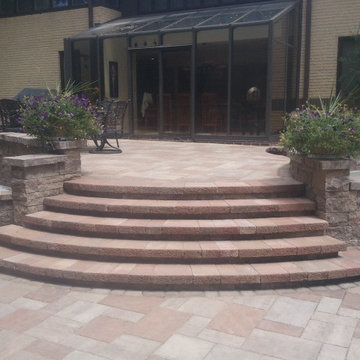
Raised patio porch with large seating area and second grill. Fire feature on the left of the shot has caps, paver border, and colored glass.
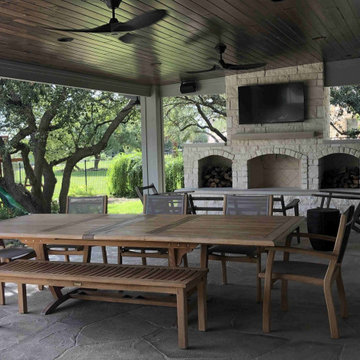
This covered porch is spacious enough for a large dining table and chairs as well as another grouping of chairs in front of the hearth. For the porch ceiling, we used Synergywood, a beautiful, rich, prefinished wood ceiling. We installed 8 can lights in the ceiling and 3 ceiling fans, given the size of the space. We also ran all the electric required so the homeowners can install their hot tub behind the fireplace in the near future.
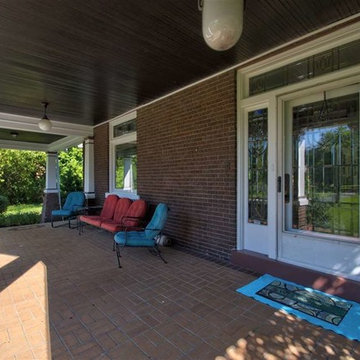
Check out the virtual tour here: https://www.youtube.com/watch?v=9opiMuR02q8&feature=youtu.be
Historical Home on Nearly 2 acres! Don’t miss this opportunity to own a NKY icon boasting of 5 true bedrooms-soaring ceilings-pictured framed hardwood floors-original stained woodwork-French & pocket doors- custom built ins throughout-dual stair case-crown molding-stained glass windows-exterior balcony-multiple covered porches-additional master suite on the 3rd floor-finished lower level with walkout-oversized exterior garage-flat yard-walking distance to Crestview Town Center & so much more. Too many options to mention!
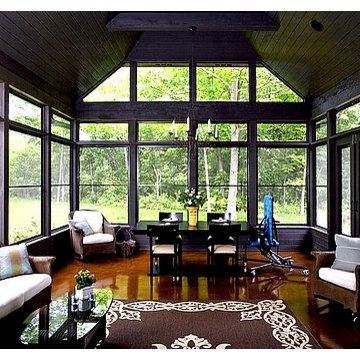
http://www.pickellbuilders.com. Photography by Linda Oyama Bryan. Screen Porch with 1"x6" Tongue and Grove Dark Stained Beadboard and Collar Ties, and Stained Concrete Floor.
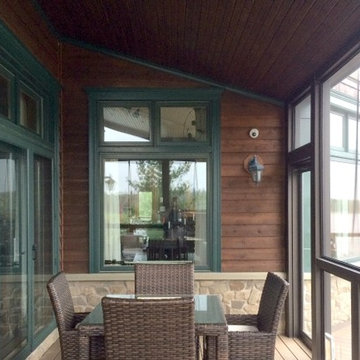
At Archadeck of Nova Scotia we love any size project big or small. But, that being said, we have a soft spot for the projects that let us show off our talents! This Halifax house was no exception. The owners wanted a space to suit their outdoor lifestyle with materials to last far into the future. The choices were quite simple: stone veneer, Timbertech composite decking and glass railing.
What better way to create that stability than with a solid foundation, concrete columns and decorative stone veneer? The posts were all wrapped with stone and match the retaining wall which was installed to help with soil retention and give the backyard more definition (it’s not too hard on the eyes either).
A set of well-lit steps will guide you up the multi-level deck. The built-in planters soften the hardness of the Timbertech composite deck and provide a little visual relief. The two-tone aesthetic of the deck and railing are a stunning feature which plays up contrasting tones.
From there it’s a game of musical chairs; we recommend the big round one on a September evening with a glass of wine and cozy blanket.
We haven’t gotten there quite yet, but this property has an amazing view (you will see soon enough!). As to not spoil the view, we installed TImbertech composite railing with glass panels. This allows you to take in the surrounding sights while relaxing and not have those pesky balusters in the way.
In any Canadian backyard, there is always the dilemma of dealing with mosquitoes and black flies! Our solution to this itchy problem is to incorporate a screen room as part of your design. This screen room in particular has space for dining and lounging around a fireplace, perfect for the colder evenings!
Ahhh…there’s the view! From the top level of the deck you can really get an appreciation for Nova Scotia. Life looks pretty good from the top of a multi-level deck. Once again, we installed a composite and glass railing on the new composite deck to capture the scenery.
What puts the cherry on top of this project is the balcony! One of the greatest benefits of composite decking and railing is that it can be curved to create beautiful soft edges. Imagine sipping your morning coffee and watching the sunrise over the water.
If you want to know more about composite decking, railing or anything else you’ve seen that sparks your interest; give us a call! We’d love to hear from you.
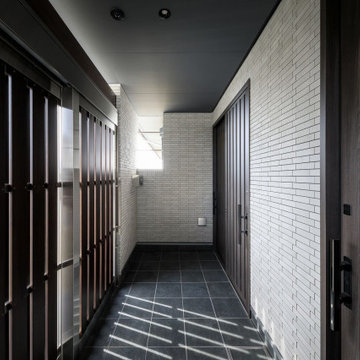
親世帯と子世帯との共通のポーチ。屋根付きで完全に囲まれているので防犯的にも安全。また門扉にはある程度の目隠し効果が有るので家着のまま新聞や郵便物を受け取ることが出来ます。また一部大きな開口部が有るので外に出ないままで荷物の受取りが出来ます。
111 Billeder af vældig stor sort veranda
3
